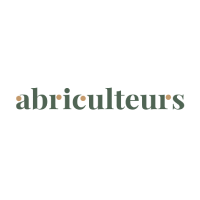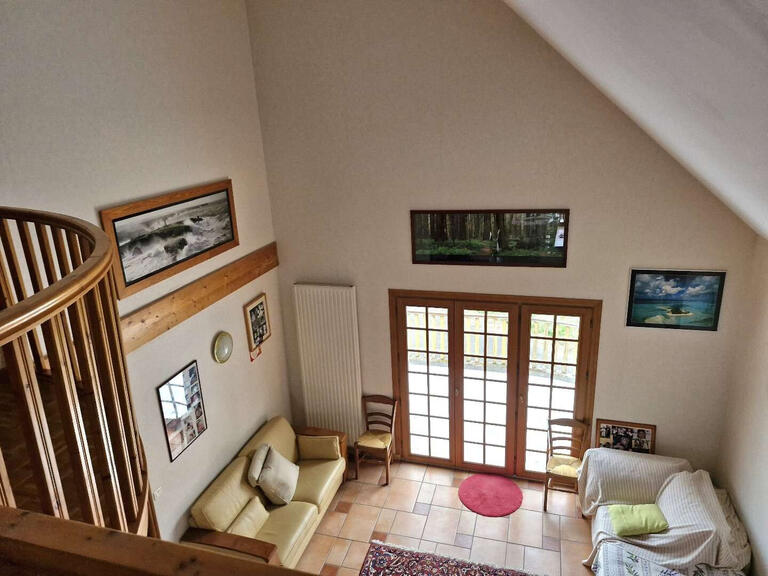House Bouguenais - 4 bedrooms - 220m²
44340 - Bouguenais
DESCRIPTION
Welcome to .
Here you'll find all the key information, professional photos, a dimensioned floor plan and a virtual tour to help you get started!
In the heart of the center town of Bouguenais, this superb old house has been tastefully renovated and is close to all amenities.
With a total surface area of 220m², the ground floor comprises an entrance hall with plenty of storage space, a dining room, an 18m² fitted and equipped kitchen, a large living room with stone fireplace opening onto a shaded wooden terrace, and a toilet.
There is a drying room/laundry room and a very large garage (approx.
60m²) with a mezzanine for storage.
Upstairs, a landing leads to four bedrooms (23, 20, 17 and 10m²), a study area, a bathroom with shower, bath and toilet, a second shower room and a second panoramic terrace.
Outside, a pretty walled garden faces a large heated swimming pool (10x5).
Benefits :
- Ideal location: shops, schools, bus (line 36), parks and walks to the banks of the Loire at the foot of the house
- An old house with preserved character: spacious rooms, stone facade, solid parquet flooring in the bedrooms, fireplace, exposed beams...
- Excellent general condition with no work required
- Pretty garden, large swimming pool and two comfortable terraces (one sunny and one shady)
- Easy parking: 3 covered and 3 outdoor spaces
- Possibility of converting the attic to create a living room
Please note
- Gas-fired heating and hot water production (individual boiler)
- Property tax: €2,517
- Connected to the mains drainage system
- Conventional consumption (kWhEP/m2.an): 150 (D)
- Estimated emissions (kg CO2/m2.an) : 31 (D)
- Max/min energy cost: €2,130/€2,920
- Price reference year: 2021
Selling price : 598,700 € VAT included (Fees payable by the seller)
Interested in this property? To arrange a viewing with us, simply book an appointment online at a time that suits you best.
Information on the risks to which this property is exposed is available on the Géorisques website:
This property is not potentially affected by such a risk.
This property advertisement has been drawn up under the editorial responsibility of Mr Benoit MONTY, EI, a commercial real estate agent registered with the special register of commercial agents of the Nantes Commercial Court.
SAS Abriculteurs immobilier with a capital of €5,000.00 registered under the SIREN number 837704584 whose legal representative is Mr Adrien Piot.
Family house of 220m² - Lots of character and generous volumes - Enclosed garden, garage/workshop and heated swimming pool - Rue du Tertre 44340 Bouguenais
Information on the risks to which this property is exposed is available on the Géorisques website :
Ref : 85289189 - Date : 27/09/2024
FEATURES
DETAILS
ENERGY DIAGNOSIS
LOCATION
CONTACT US
INFORMATION REQUEST
Request more information from ABRICULTEURS.















