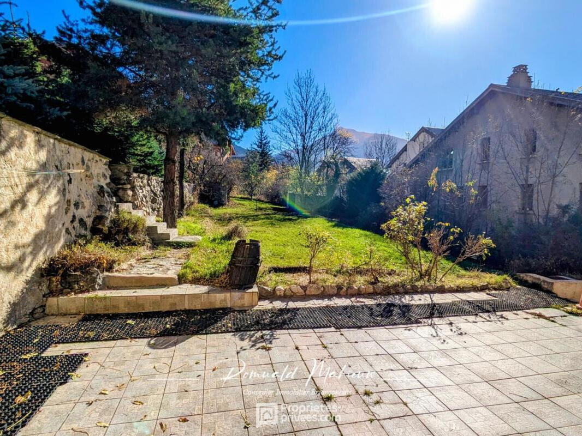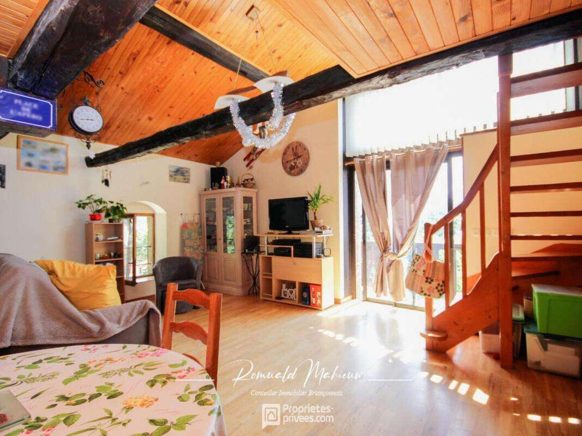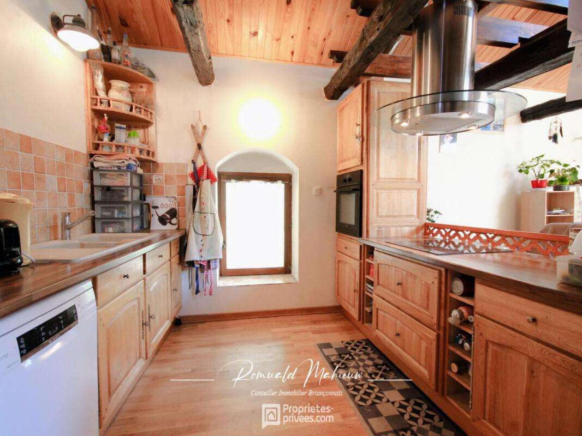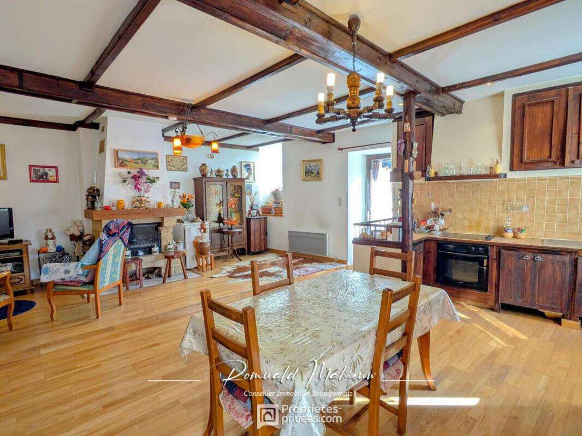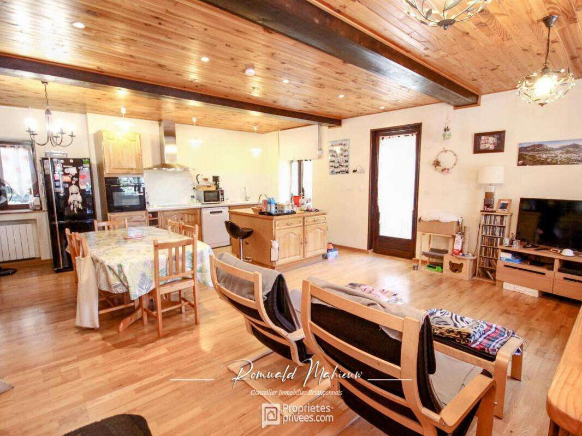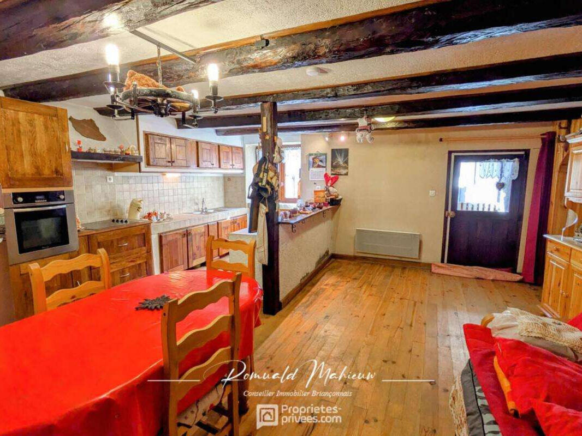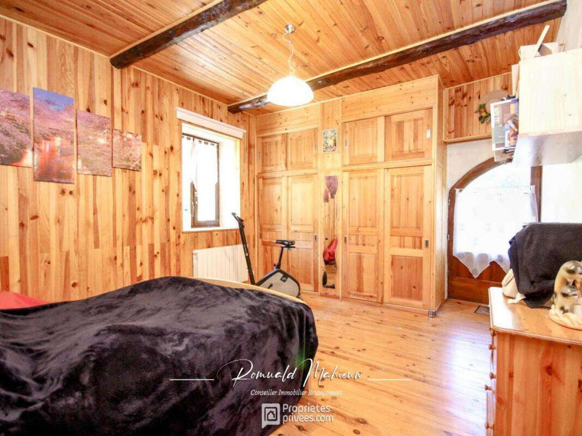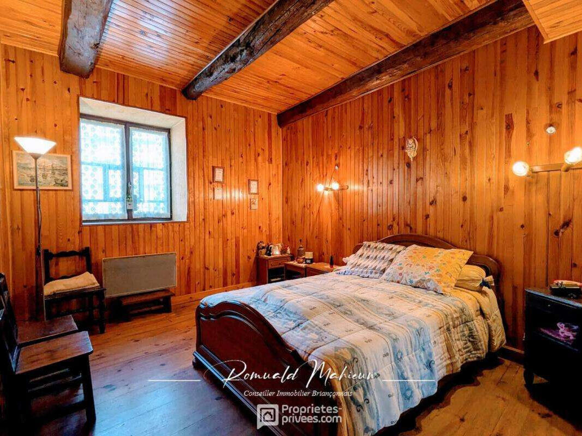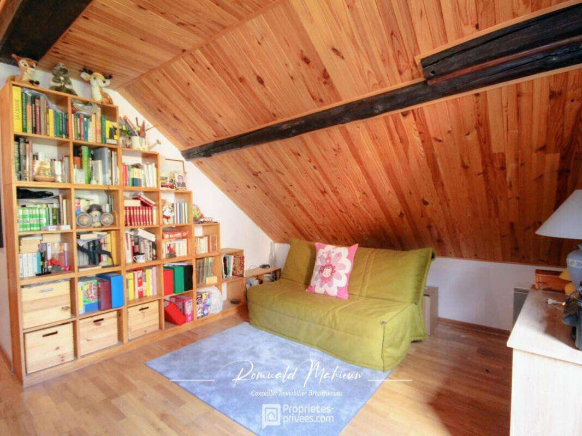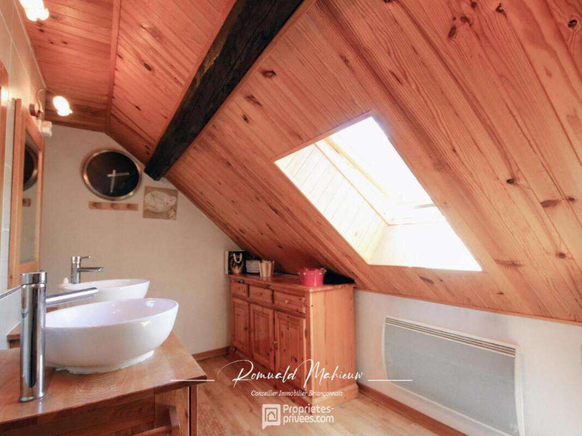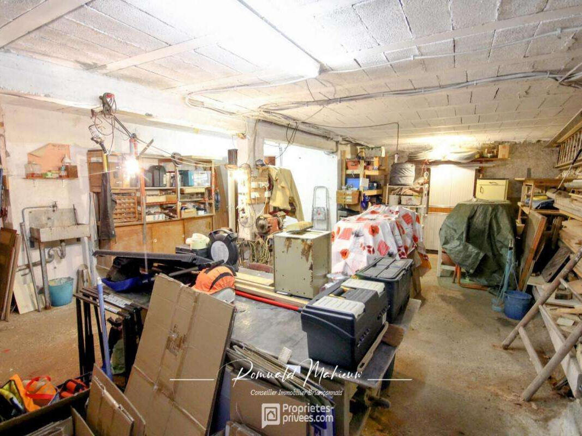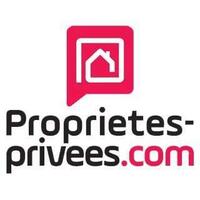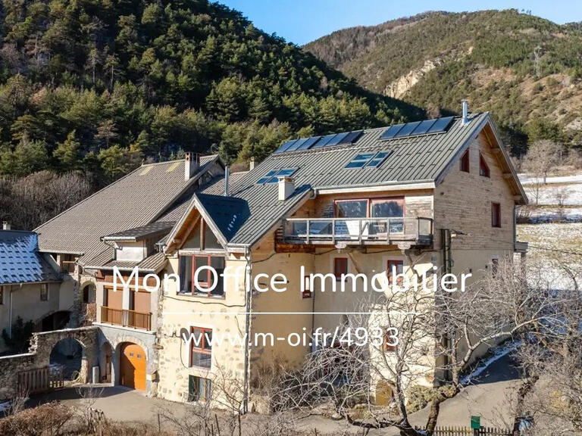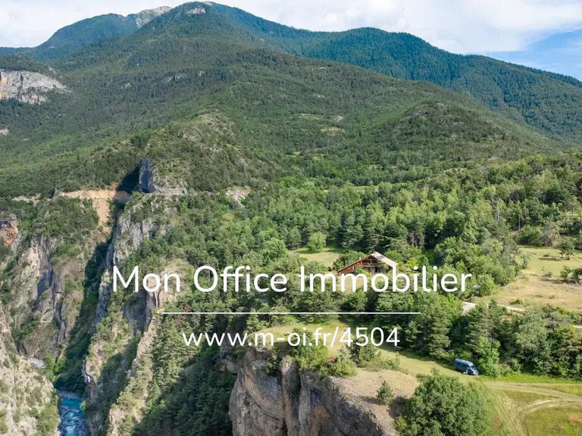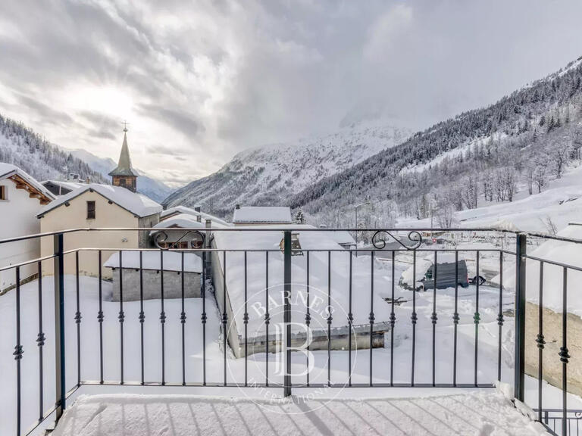House Briançon - 8 bedrooms
05100 - Briançon
DESCRIPTION
In Briançon, close to all amenities, this spacious family home is divided into 4 flats with a total living area of 275 m² and a garden with trees of around 1000 m².
Served by a central staircase, the house comprises 4 flats including 1 Studio, 2 Type 3s and a Type 4 duplex.
In detail
Ground floor: A studio flat with a shower room and a vaulted cellar, as well as a large +/- 40 m² workshop.
1st floor: A type 3 flat with a large lounge/living room/kitchen opening onto the terrace with direct access to the garden, 2 bedrooms, a bathroom and a toilet,
2nd floor: The second type 3 flat with a large lounge/living room/kitchen, 2 bedrooms with access to the garden, a bathroom and a toilet.
On the top 2 levels: A large, bright T4 duplex flat with a large lounge/living room/kitchen and a south-facing balcony, a laundry room, a dressing room, a study area, a shower room and a toilet on the 1st level, and 3 bedrooms with sloping ceilings and a toilet on the 1st floor.
Last but not least, the real jewel in this property's crown is its large green setting, a verdant paradise where you can relax, organise family barbecues or cultivate a vegetable garden (land bordered by a watering canal).
With so much space outside, the possibilities are endless for creating a magnificent garden to suit your desires.
Heating: Each home has its own independent heating system, with electric convector heaters and a supplementary fireplace in some homes.
Your real estate advisor's opinion: Whether as a primary residence or a rental investment, this house offers a wealth of possibilities.
Enjoy the comfort of a family home while benefiting from the additional income generated by renting out the flats.
Contact me to arrange a viewing and to help you with your property plans!
Selling price: €740,000.00 Fees payable by the vendor.
Mandatory information :
ECD information: Energy class: E -- Climate class: B - Estimated annual energy costs for the property between EUR 4940 and EUR 6720 per year.
(For standard use established according to the DPE of 19/09/2022 on the basis of the average price of energy indexed to 1 January 2021).
Information on the risks to which this property is exposed is available on the Géorisques website: georisques.
gouv.
fr
In accordance with article L.561.5 of the French Monetary and Financial Code, you will be asked to show proof of identity in order to organise the visit.
----------------------------------------------------------------------------------------------------------------------------
This ad has been drafted under the editorial responsibility of Romuald MAHIEUW acting as a commercial agent registered with the RSAC GAP 451956338 with SAS PROPRIETES PRIVEES, with a capital of 40,000 euros, ZAC LE CHÊNE FERRÉ - 44 ALLÉE DES CINQ CONTINENTS 44120 VERTOU; SIRET 4 040, RCS Nantes.
Carte professionnelle Transactions sur immeubles et fonds de commerce (T) et Gestion immobilière (G) n° CPI 4401 20 8 issued by the CCI Nantes - Saint Nazaire.
Escrow account no.
3 BPA SAINT-SEBASTIEN-SUR-LOIRE (44230); Guarantee GALIAN - 89 rue de la Boétie, 75008 Paris - no.
28137 J for 2,000,000 euros for T and 120,000 euros for G.
Professional liability insurance by MMA Entreprise policy no.
120.137.405.
Mandate ref : N° 359911 - The professional guarantees and secures your real estate project.
Romuald MAHIEUW (EI) Commercial Agent - RSAC Number: GAP 451956338
Romuald MAHIEUW (EI) Commercial Agent - RSAC Number: GAP 451956338 - .
Sale house Briançon
Information on the risks to which this property is exposed is available on the Géorisques website :
Ref : 359911RMAH - Date : 02/07/2024
FEATURES
DETAILS
ENERGY DIAGNOSIS
LOCATION
CONTACT US
INFORMATION REQUEST
Request more information from Propriétés Privées.
