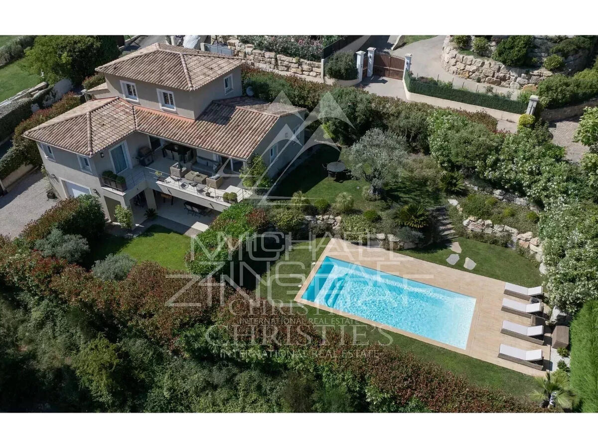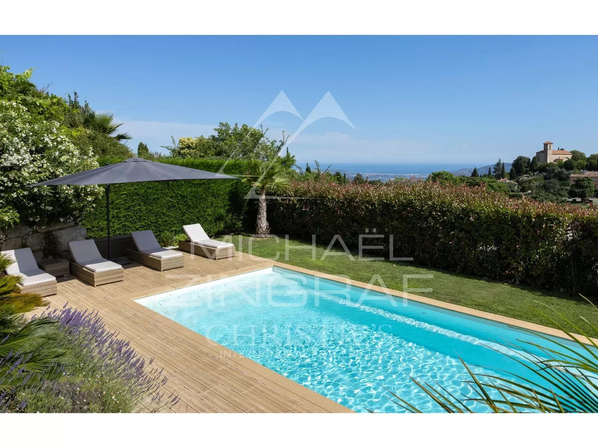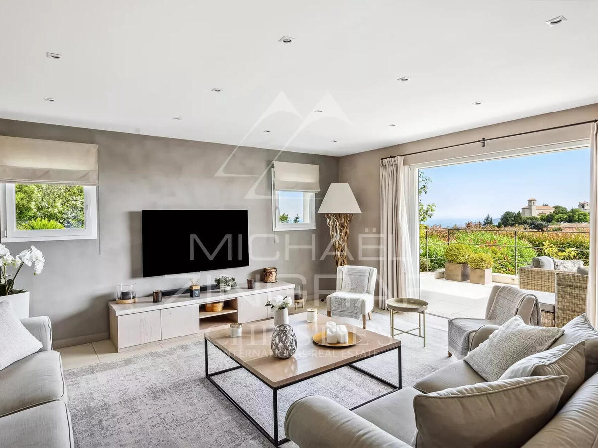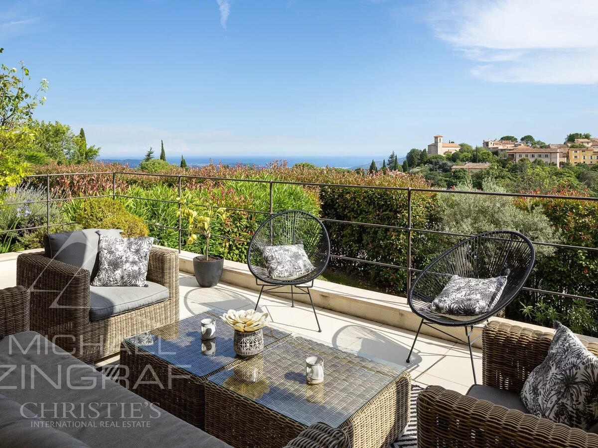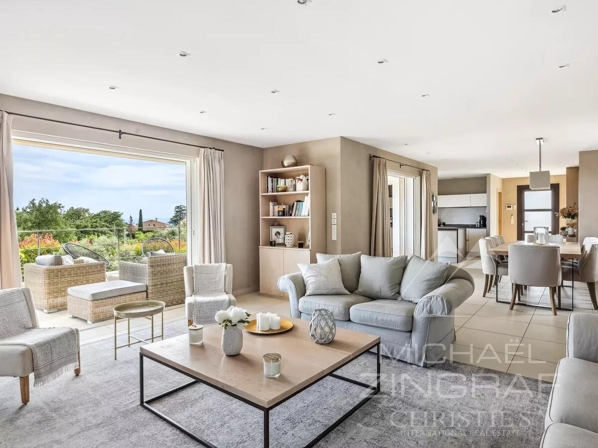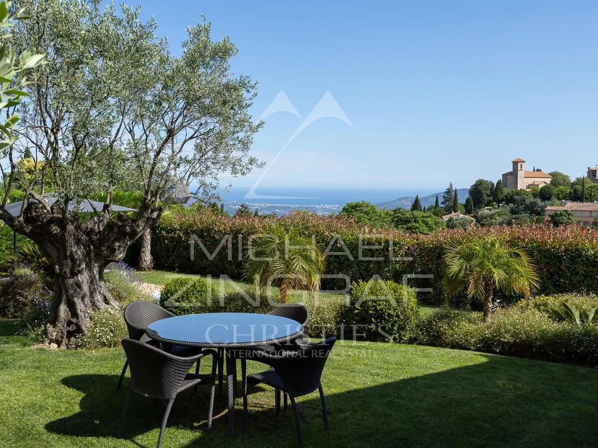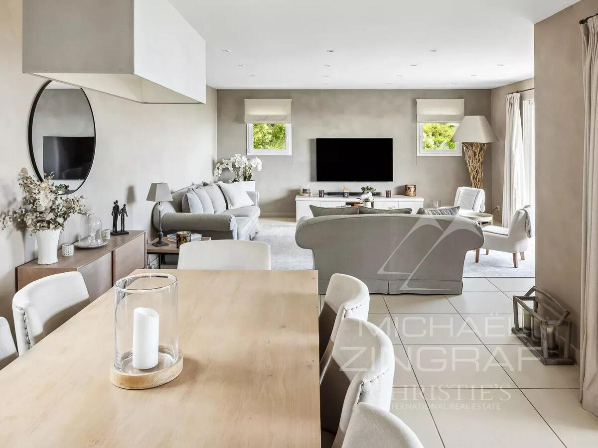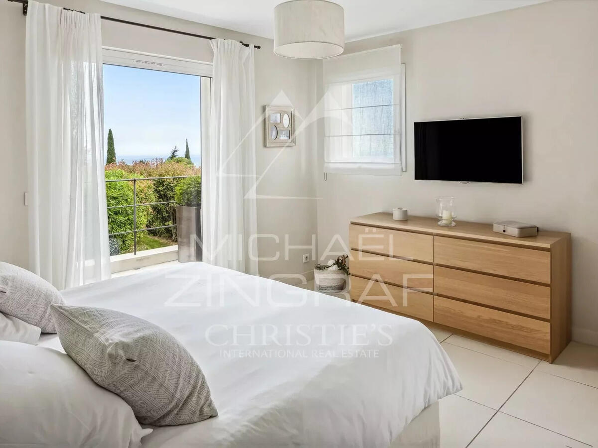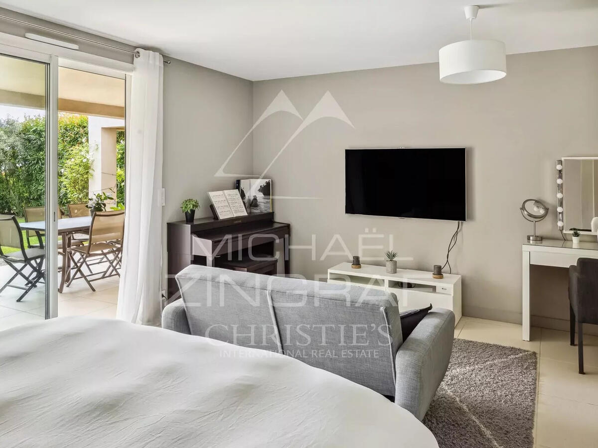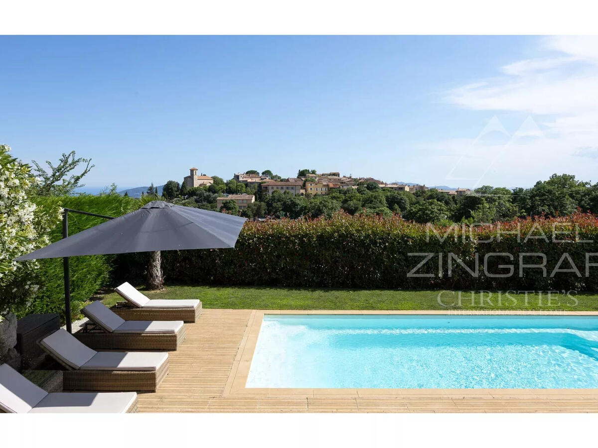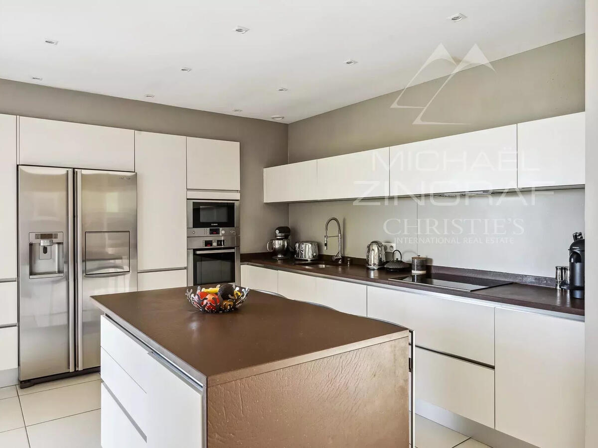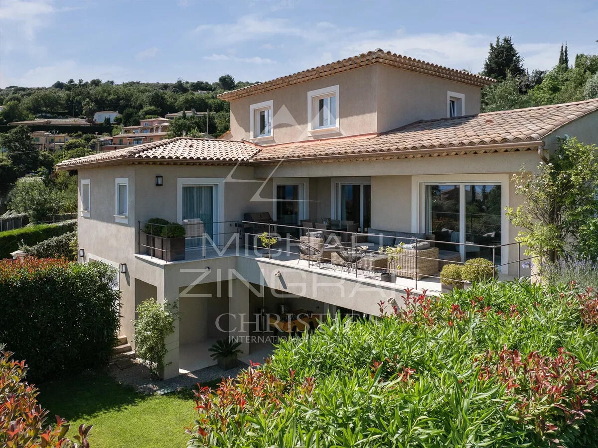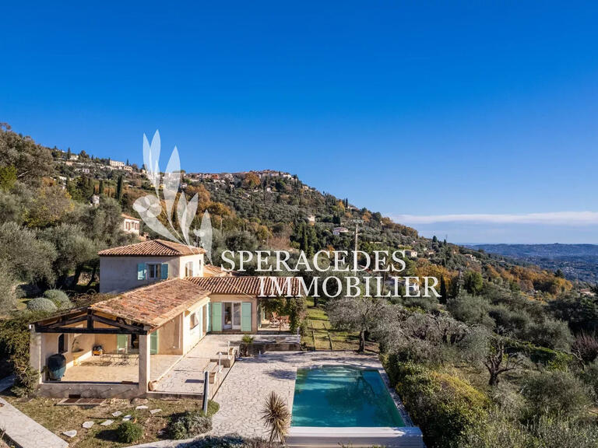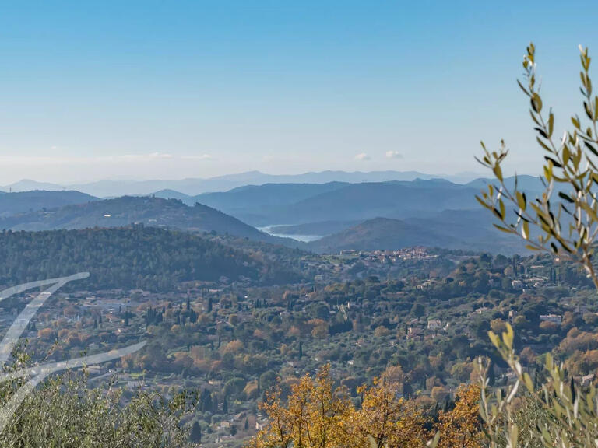House Cabris - 5 bedrooms - 232m²
06530 - Cabris
DESCRIPTION
This 201 sqm villa sits on a 1000sqm plot and offers you all the charm of Provencal life: a charming village, a view of the Lérins islands and the remains of the chateau, and all the comforts of home in a purely decorative setting.
Outside: a heated swimming pool and a landscaped garden on two levels.
The interior features a 50sqm living room opening onto a spacious kitchen, all directly linked to a terrace hosting the ‘summer lounge’ and its picture-postcard view.
There are 5 bedrooms, including a master and a suite, as well as plenty of storage space, dressing rooms and other amenities.
Mains drainage, central vacuum extraction, air conditioning, underfloor heating, no work required...
Just pack your bags and head off to dinner in the village.
Villa with sea and village view
Information on the risks to which this property is exposed is available on the Géorisques website :
Ref : 84879136 - Date : 05/06/2024
FEATURES
DETAILS
ENERGY DIAGNOSIS
LOCATION
CONTACT US
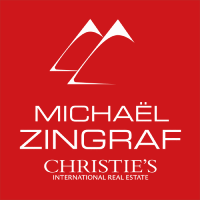
MICHAËL ZINGRAF CHRISTIE'S INT. REAL ESTATE
11 CHEMIN DU VILLAGE
06650 OPIO
INFORMATION REQUEST
Request more information from MICHAËL ZINGRAF CHRISTIE'S INT. REAL ESTATE.
