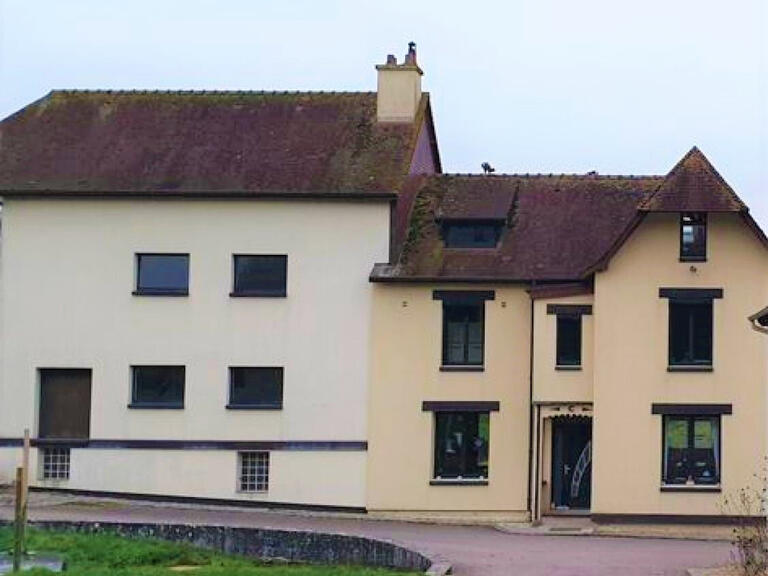House Cailly - 5 bedrooms
76690 - Cailly
DESCRIPTION
See 4 more photos on the LH immo website.
This wooden architect-designed house for sale was built in 2009 and offers 210 m² of living space on a 1,002 m² plot.
This 7-room property, including 5 bedrooms, boasts a modern design and top-of-the-range features.
On the ground floor, a large entrance hall leads to a bright 52 m² living room with direct access to a 105 m² wooden terrace, perfect for enjoying the fine weather.
The 27 m² open-plan fitted and equipped kitchen also opens onto the terrace.
There are also two master suites (21 m² and 30 m²), a 14 m² study and a separate WC.
Upstairs, two large bedrooms (24 m² and 23 m²) each have their own private shower room, providing additional comfort for all occupants.
The basement of the house has space for 2-3 cars, a wine cellar, a sauna and a linen room, as well as modern facilities such as a heat pump, solar and photovoltaic panels, central vacuum extraction, a solar water heater and a water softener.
The bucolic 1,000 m² garden is beautifully landscaped and includes an asphalt parking area, adding the finishing touch to this exceptional property.
The house is fitted with wood and aluminium windows, contributing to its modern aesthetic.
Selling price: €620,000; agency fees included.
Contact us today to arrange a viewing and discover the full potential of this architect-designed house in Cailly.
Réf LH immo : BE8477-60
Agences de France - SIREN : 899413603 - T card holder : 29 00009 not authorised to collect funds
Sale house Cailly
Information on the risks to which this property is exposed is available on the Géorisques website :
Ref : getkey_4501 - Date : 05/10/2024
FEATURES
DETAILS
ENERGY DIAGNOSIS
LOCATION
CONTACT US
INFORMATION REQUEST
Request more information from Agences de France.








