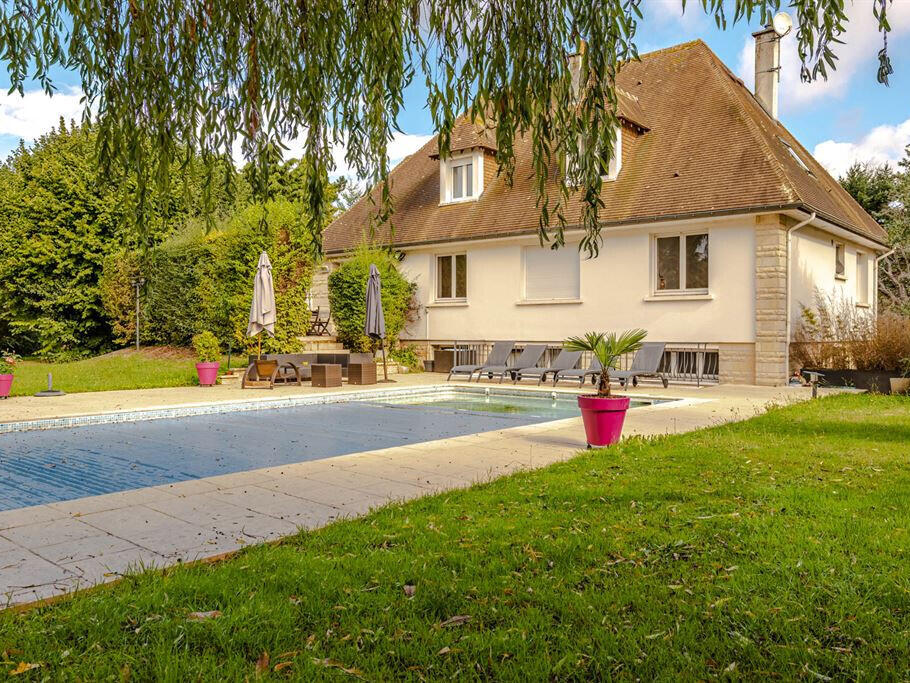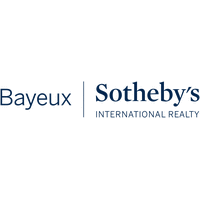House Cambes-en-Plaine - 5 bedrooms - 200m²
14610 - Cambes-en-Plaine
DESCRIPTION
Bayeux Sotheby's International Realty offers for sale this beautiful architect's house from the 1970s located in a residential area north of Caen and 5 minutes from the city center in a popular town.
Its architecture from the 70s gives this property clean and contemporary lines, its beautiful volumes and its wooded park of 4400 m² make it a very pleasant place to live.The entrance offers a beautiful entrance, a spacious and bright living room thanks to its large south-facing windows and overlooking the landscaped garden and the swimming pool area.
The separate kitchen is equipped and furnished, itself opening onto a terrace.
On this same level, there is an office space as well as 2 bedrooms and a shower roomBy a wooden staircase, one reaches the "night" areas with 3 beautiful bedrooms and their bathroom and bathtub.Back on the ground floor, a very bright staircase thanks to the glass bricks of the facade then leads to the full basement which offers a laundry room, a room with independent exit, the boiler room, a storage room, a wine cellar and a garage that can accommodate 2 vehiclesThe cleverly wooded park of 4400 m² and partially buildable offers 2 terraces with different levels and a 5X12 swimming pool area ideally facing south.Its architecture from the 1970s, its Caen north location not overlooked, its beautiful volumes and its beautiful light, its 5 bedrooms and its magical pool area make this property a rare and privileged property.This property will nevertheless require refreshment work (paintings, etc.) as well as work (liner, bathrooms, etc.)
NORMANDY - CALVADOS - CAEN NORTH - ARCHITECT'S<br />HOUSE FROM THE 70S PARK OF 4400 M²
Information on the risks to which this property is exposed is available on the Géorisques website :
Ref : DE4-044 - Date : 07/10/2023
FEATURES
DETAILS
ENERGY DIAGNOSIS
LOCATION
CONTACT US
INFORMATION REQUEST
Request more information from Bayeux-Sothebysrealty.





















