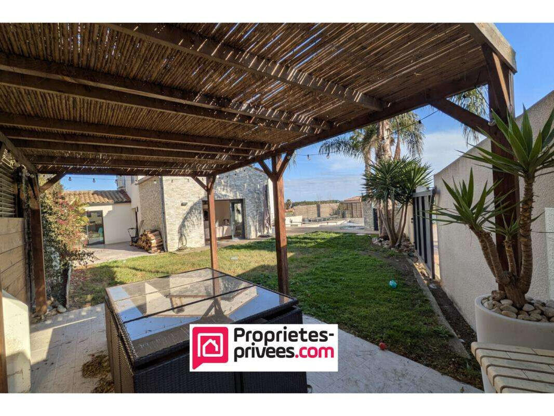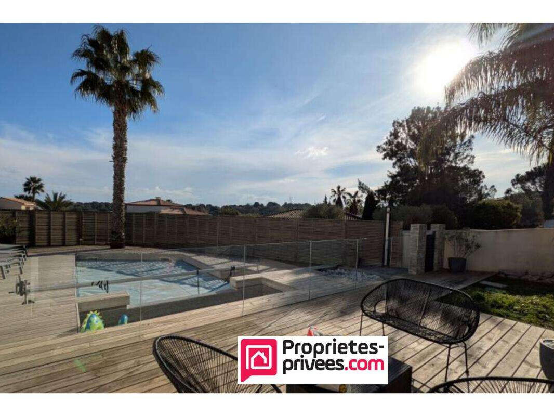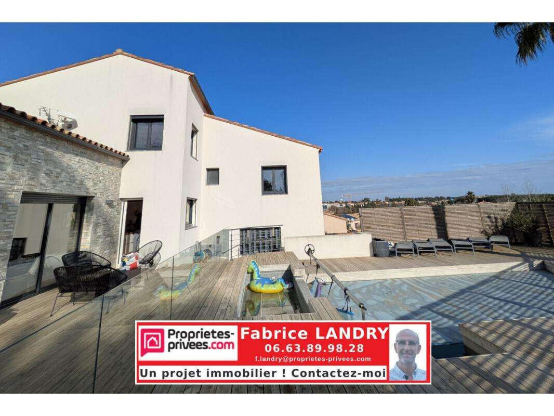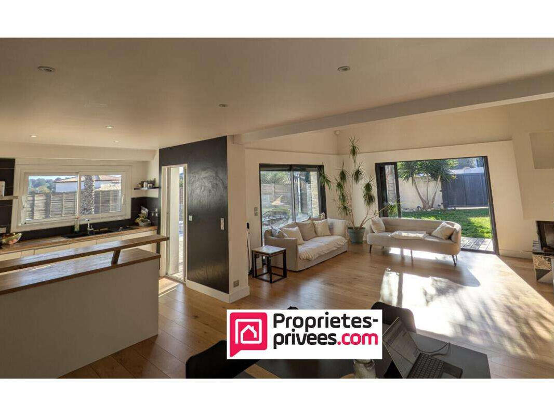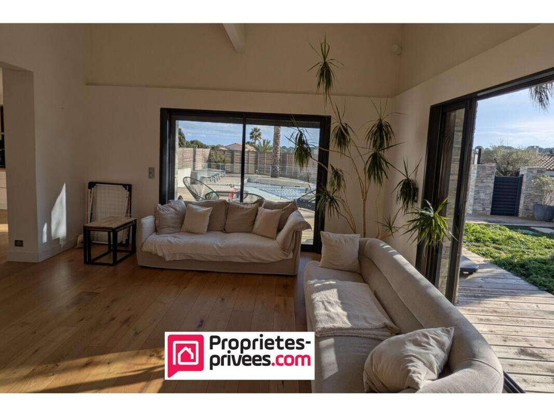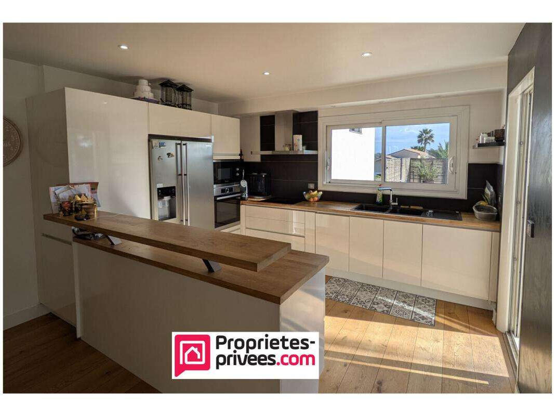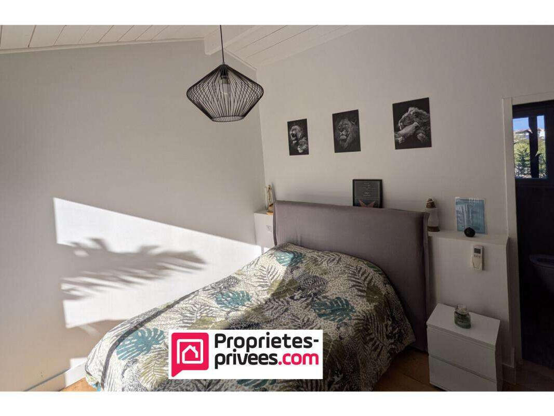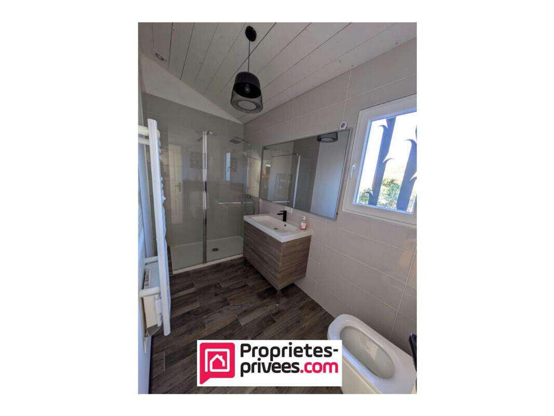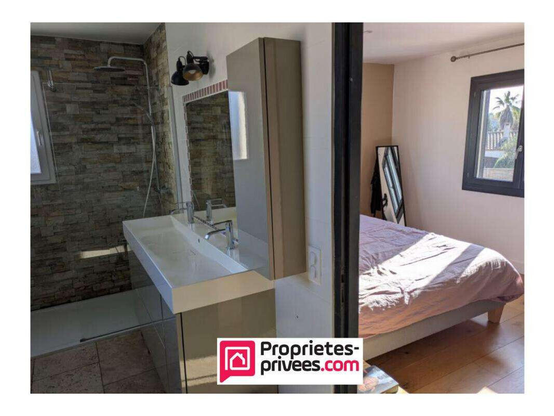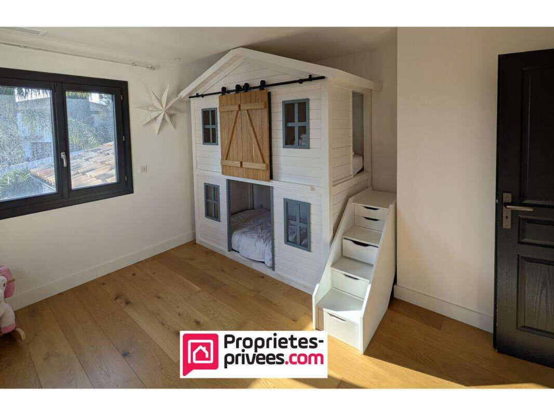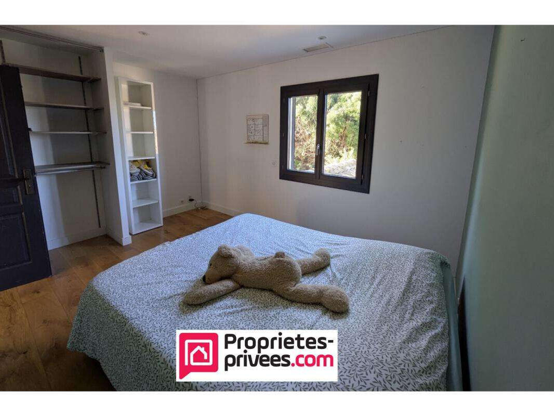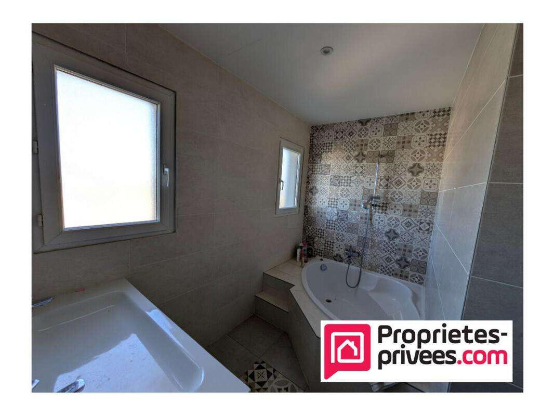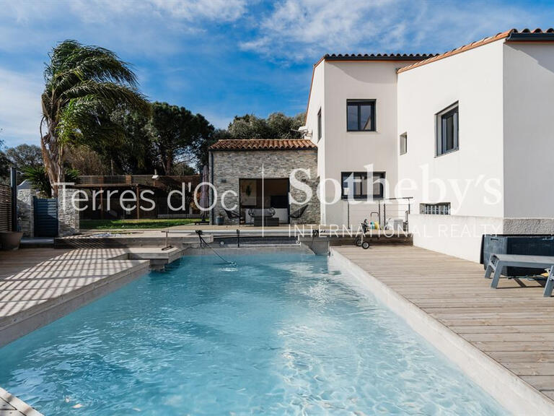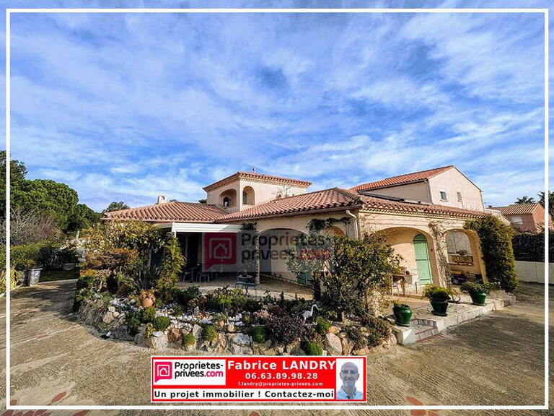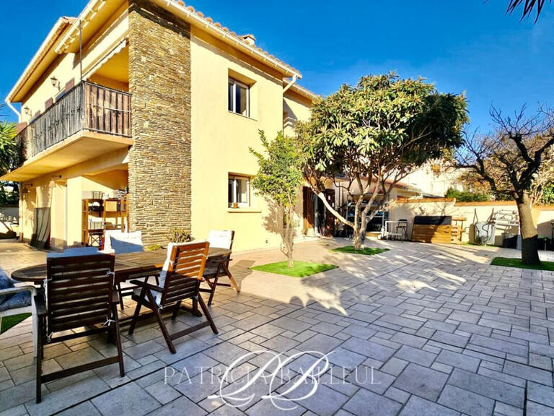House Canet-en-Roussillon - 5 bedrooms
66140 - Canet-en-Roussillon
DESCRIPTION
GUARANTEED LOVE AT FIRST SIGHT FOR THIS VILLA!!!
Fabrice LANDRY Propriétés-privées offers for sale this magnificent tastefully renovated Mediterranean villa of 154 m² with swimming pool and jacuzzi, located in one of the most sought-after areas of Canet en Roussillon.
On the ground floor, an entrance hall leads to a large living room with fireplace insert, a dining room/kitchen overlooking the pool, a master suite with shower room, a laundry room and a separate toilet.
On the 1st half-floor is a master suite with en-suite shower room and dressing room and separate wc.
The 2nd half-floor comprises 3 further bedrooms, separate wc and a bathroom with corner bath.
Quality features :
3 sliding patio doors in the living room
Solid oak parquet flooring
Terrace with pergola and barbecue area
Salt-heated swimming pool surrounded by a magnificent wooden terrace
Airzone ducted air conditioning
Aluminium joinery with electric roller shutters
27 m² garage + possibility of parking 2 vehicles in the driveway
Jacuzzi / borehole / electric gate / alarm
DPE : C : 137 kWhep/m².an - GES : C : 4 kgeqCO2/m².an
Estimated average annual energy costs for standard use, based on energy prices in 2021: between €1137 and €1587 per year.
To arrange a visit and help you with your project, contact Fabrice LANDRY, on or by email at
In accordance with article L.561.5 of the French Monetary and Financial Code, you will be asked to show proof of identity in order to arrange a viewing.
This sale is guaranteed for 12 months.
This listing has been prepared under the editorial responsibility of Fabrice LANDRY acting as a commercial agent registered with the RSAC Perpignan 751 133 570 with SAS PROPRIETES PRIVEES, with a capital of 40 000 euros, ZAC LE CHÊNE FERRÉ - 44 ALLÉE DES CINQ CONTINENTS 44120 VERTOU; SIRET 4 040, RCS Nantes.
Carte professionnelle Transactions sur immeubles et fonds de commerce (T) et Gestion immobilière (G) n° CPI 4401 20 8 issued by the CCI Nantes - Saint Nazaire.
Escrow account no.
3 BPA SAINT-SEBASTIEN-SUR-LOIRE (44230); Guarantee GALIAN - 89 rue de la Boétie, 75008 Paris - no.
28137 J for 2,000,000 euros for T and 120,000 euros for G.
Professional liability insurance by MMA Entreprise policy no.
120.137.405.
Mandate ref : 381351-The professional guarantees and secures your property project.
Fabrice LANDRY (EI) Commercial Agent - RSAC Number: Perpignan 751 133 570 - .
Sale house Canet-en-Roussillon
Information on the risks to which this property is exposed is available on the Géorisques website :
Ref : 391258FLAN - Date : 21/01/2025
FEATURES
DETAILS
ENERGY DIAGNOSIS
LOCATION
CONTACT US
INFORMATION REQUEST
Request more information from Propriétés Privées.
