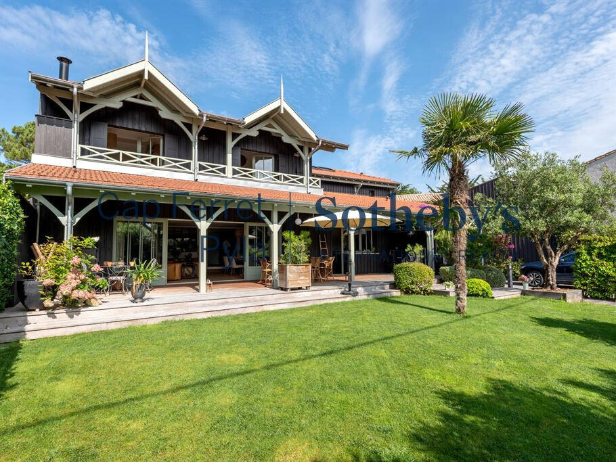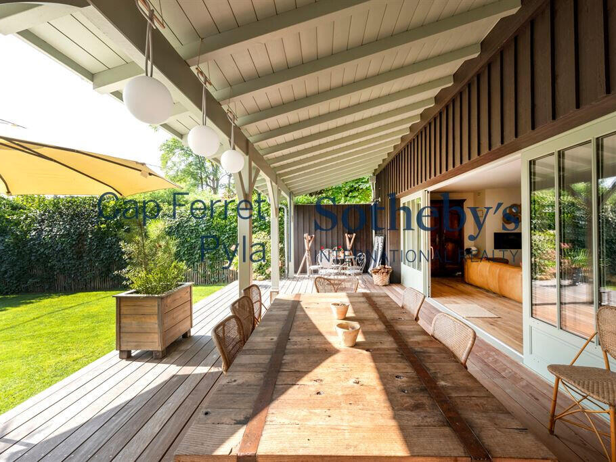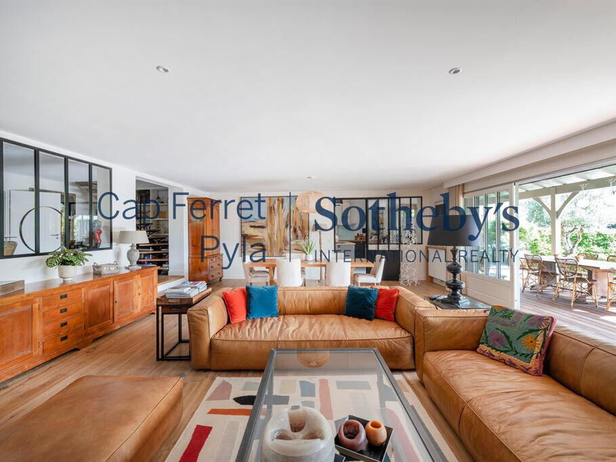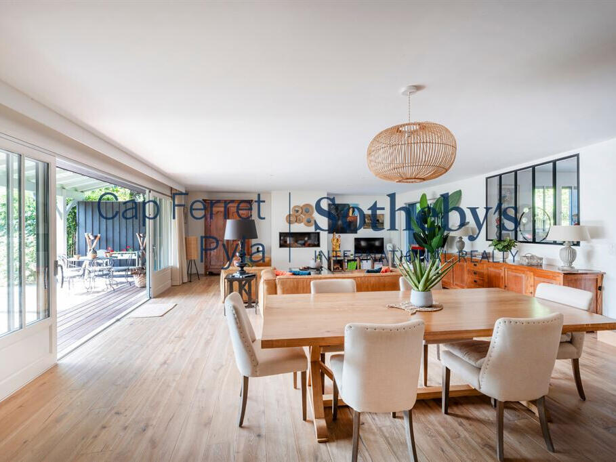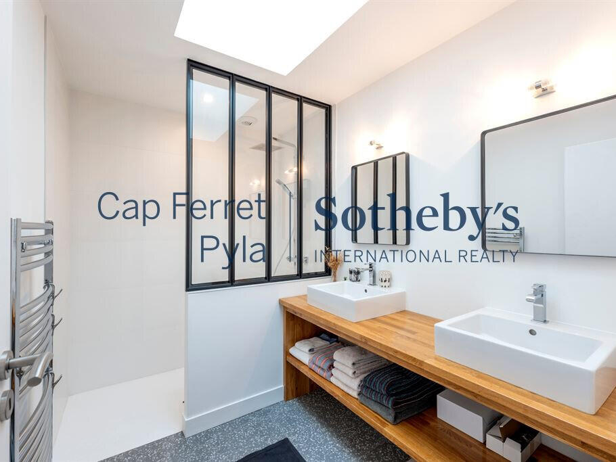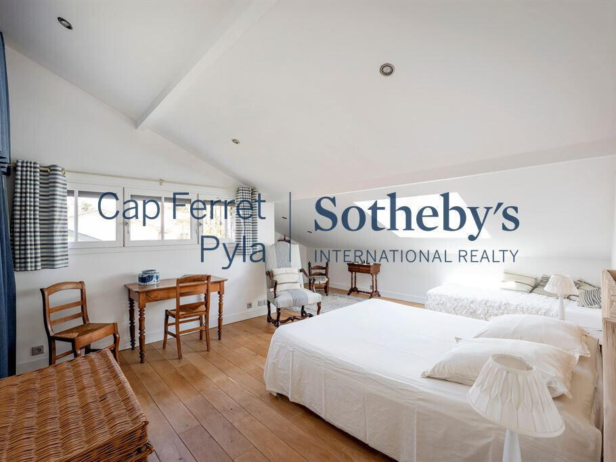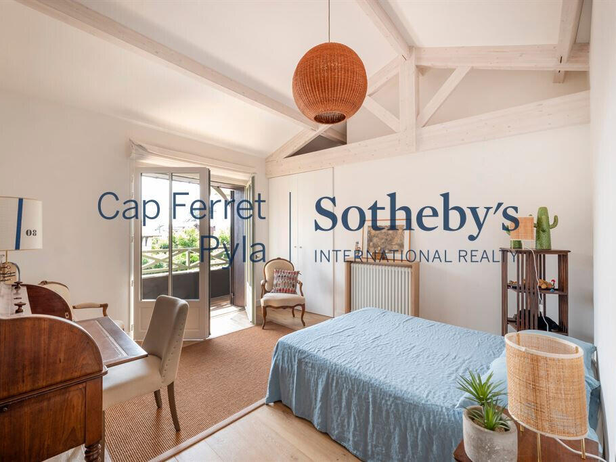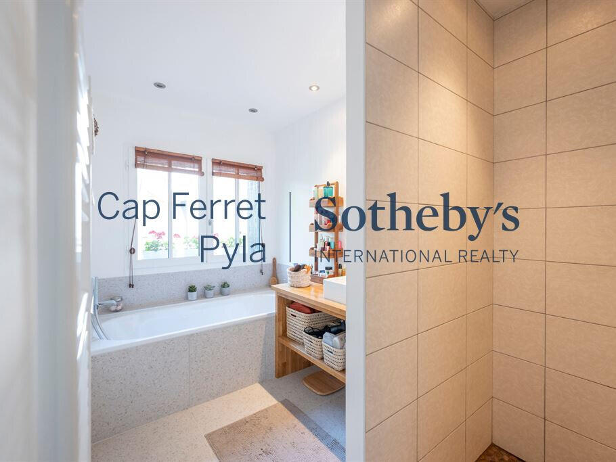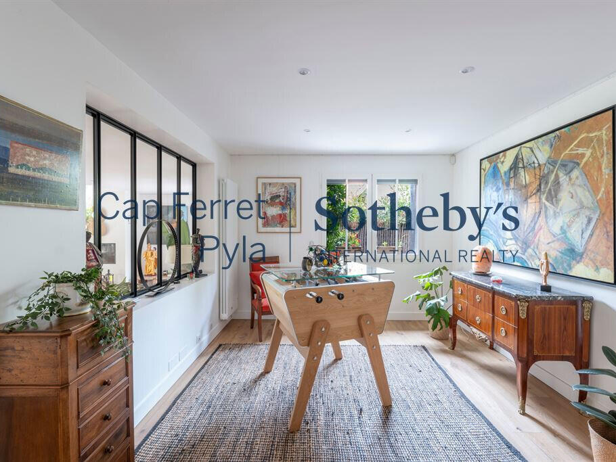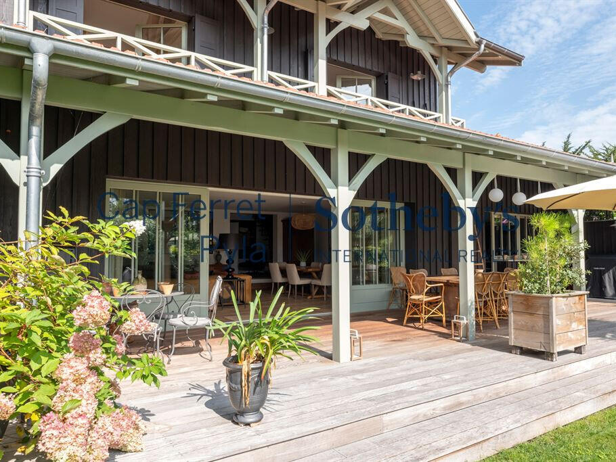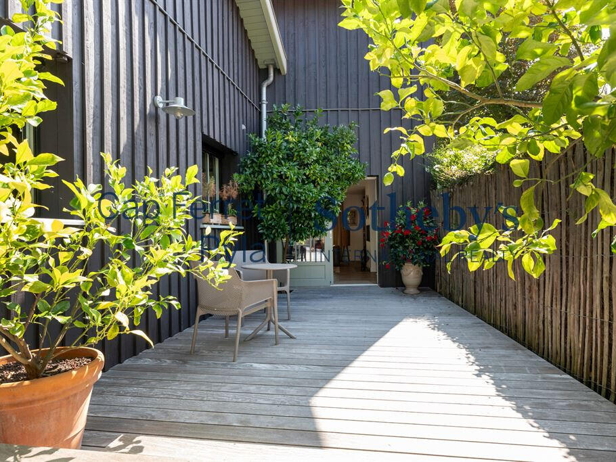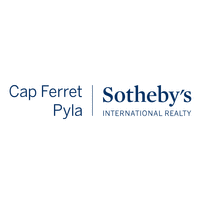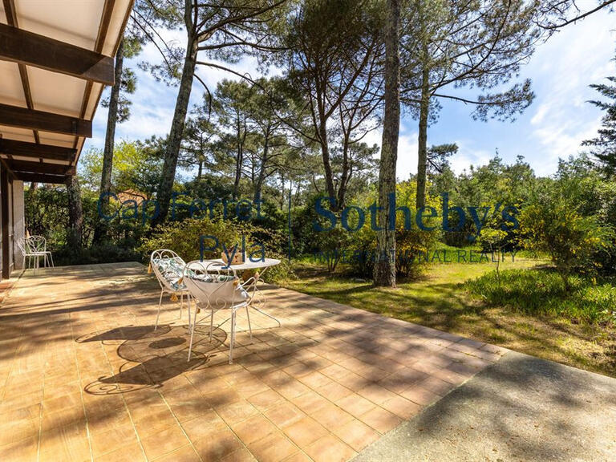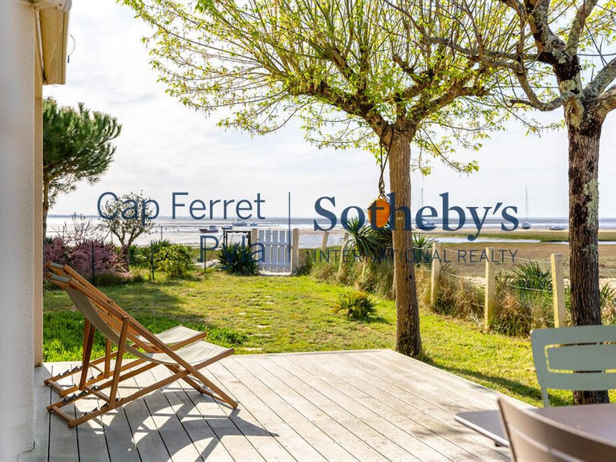House cap-ferret - 5 bedrooms - 257m²
33950 - cap-ferret
DESCRIPTION
CAP FERRET - ARCHITECT-DESIGNED VILLA IN THE HEART OF THE VILLAGEIn the heart of the sought-after village of Cap Ferret, just a stone's throw from the bustling market and sublime beaches, this carefully renovated architect-designed villa offers a haven of peace.
With its elegant, unfinished materials, it unfurls its 257m² of charm and light.
From the moment you enter, the living room, bathed in natural light, offers a warm welcome to guests around a contemporary fireplace.
The open-plan kitchen, with its refined, streamlined design, blends perfectly into this living space.
The master suite is a cocoon of comfort, with a spacious dressing room and a bathroom worthy of the finest hotels.
Its direct access to the terrace and garden creates a seamless connection with the outdoors.
An elegant study completes this level, perfect for a moment of concentration or tranquillity.
Upstairs, a luminous landing leads to four spacious bedrooms, each bathed in light, and two modern, refined shower rooms.
The property also benefits from a landscaped garden, where peace and nature meet in harmony, and a garage to complete this exceptional setting.
- What we love: the privileged location just a stone's throw from the market and beaches, the unique architecture and raw materials that create a warm, modern ambience, and the landscaped garden, a haven of greenery in which to recharge your batteries.
Contact: Mrs Laurie Lougarre E.I.
RSAC 921 961 678 - + 2 for Cap Ferret Pyla Sotheby's International Realty Inspiring prestige real estate, experts in luxury property, Bassin d'Arcachon, from Cap Ferret to Pyla sur Mer.
CAP FERRET - ARCHITECT-DESIGNED VILLA IN THE HEART OF THE VILLAGE
Information on the risks to which this property is exposed is available on the Géorisques website :
Ref : CF5-108 - Date : 26/03/2025
FEATURES
DETAILS
ENERGY DIAGNOSIS
LOCATION
CONTACT US
INFORMATION REQUEST
Request more information from BDX SOTHEBYS REALTY.
