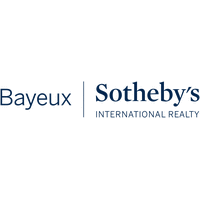House Carcagny - 7 bedrooms - 355m²
14740 - Carcagny
DESCRIPTION
Bayeux Sotheby's International Realty presents for sale, on the Bayeux - Caen axis, in a pretty village with character, an old 19th century stone house with a pretty, large contemporary extension, with a total living area of approx.
355 m2, it is built over three levels, a ground floor, an upper floor and attic space; on the return side of the main dwelling, there are large rooms on the upper floor with an attic space that could be partly converted; on the ground floor of this return side building, there are open garages, a workshop that could become a studio, and a covered courtyard.
A magnificent south-facing aerial terrace above the extension, accessed via the master suite, completes the property.
There are also small outbuildings and a former wash-house.
As for the outside, it comprises, to the north, a lovely tarmac reception courtyard enclosed by a gate and, to the south, a pleasant walled ornamental garden with fruit trees and a terrace leading from the kitchen and the living room.
The property is built on a plot of 1487m2.
A real family home with plenty of space for children to play in.
The house could also be used for tourism (bed and breakfast and/or gîte).
Normandy - Calvados - Bayeux exit towards Caen - 19th century stone house.
Information on the risks to which this property is exposed is available on the Géorisques website :
Ref : DE4-127 - Date : 25/01/2025
FEATURES
DETAILS
ENERGY DIAGNOSIS
LOCATION
CONTACT US
INFORMATION REQUEST
Request more information from Bayeux-Sothebysrealty.























