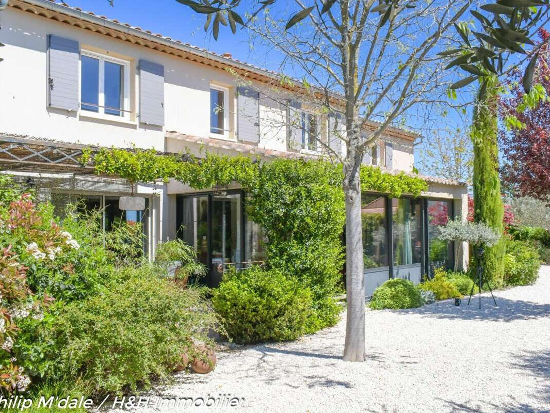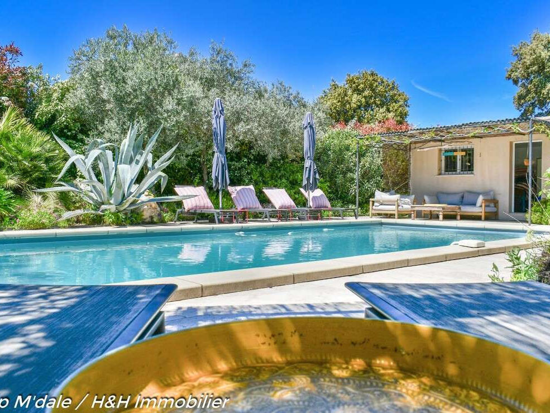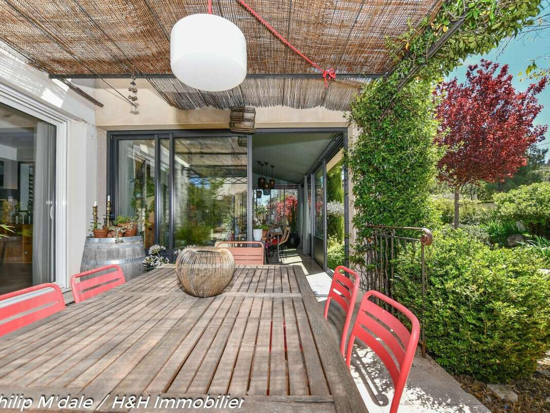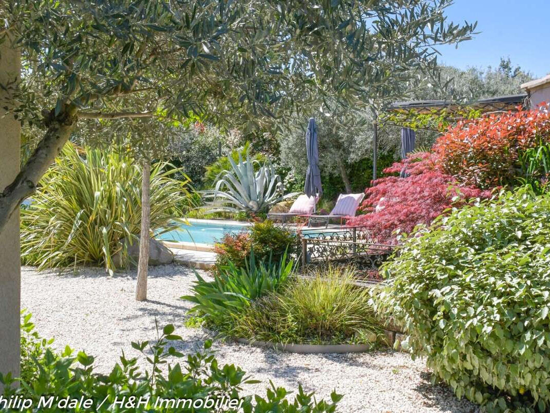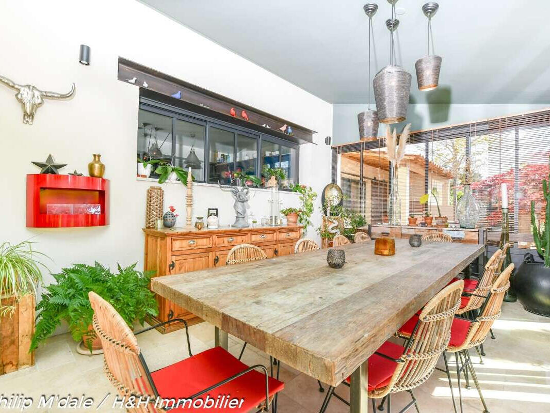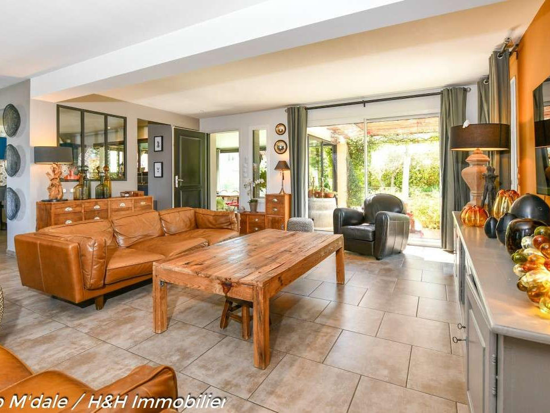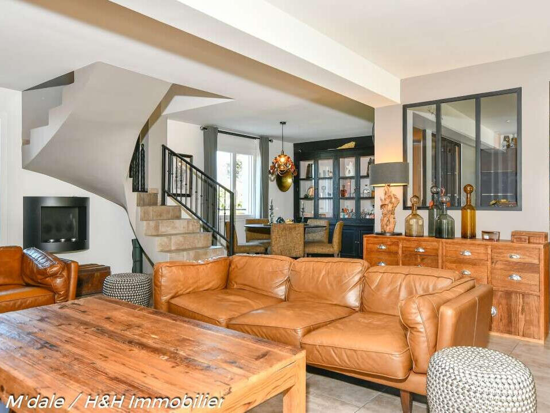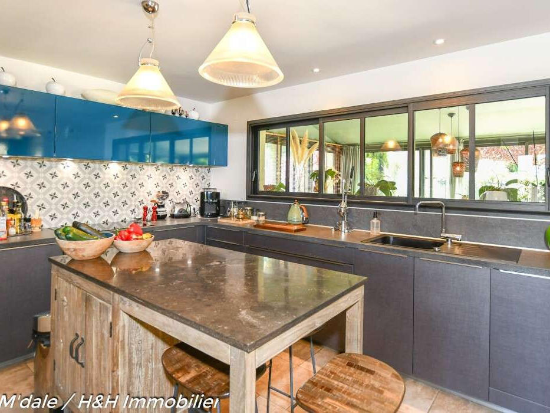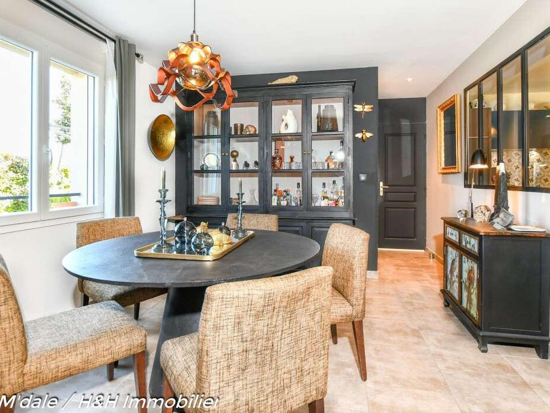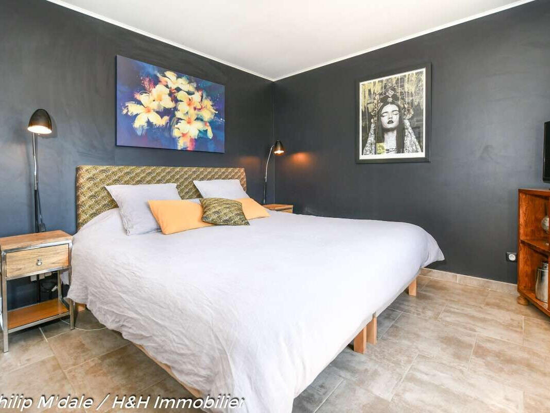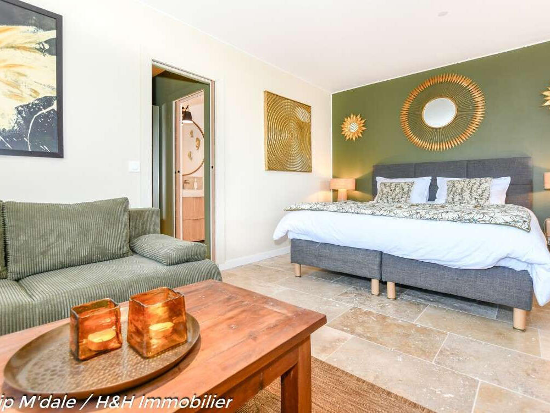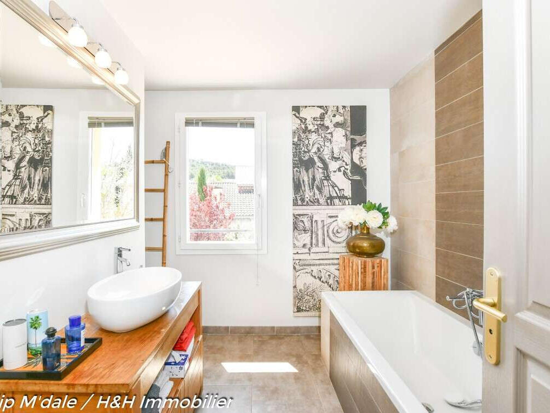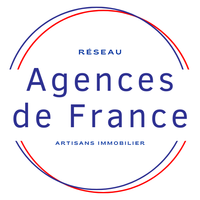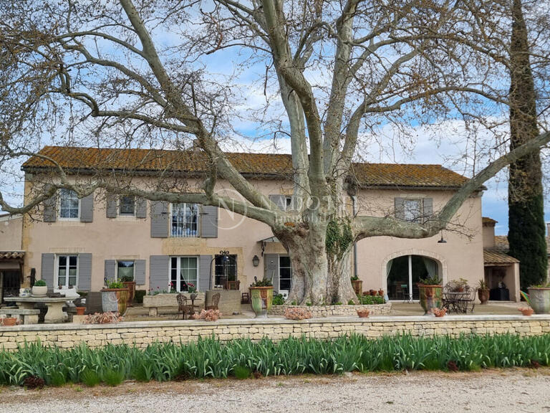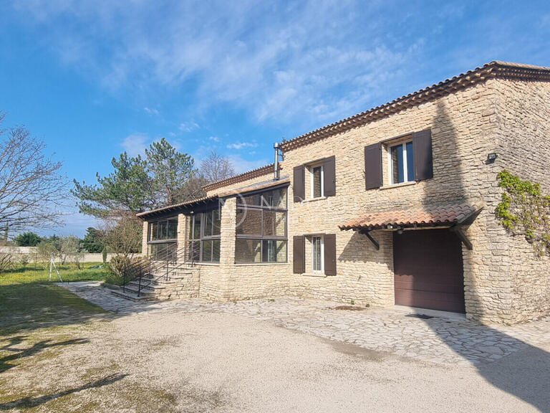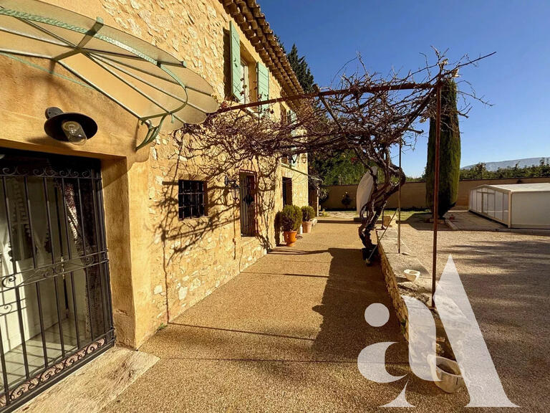House Cavaillon - 5 bedrooms
84300 - Cavaillon
DESCRIPTION
Set in a peaceful, leafy setting just a stone's throw from amenities, you'll discover this very recent family property, perfectly maintained with a delicate, warm décor featuring soothing lines and colours.
As soon as you enter the property, you are transported into a landscaped garden with its many scents, and you wander along a driveway discovering fountains, ornamental ponds with colourful carp, an aviary with magnificent colourful birds, and a relaxing pool area (4.5x9.5) with intimate, perfectly exposed travertine beaches.
As you enter the main house, which spans around 170 m², you will find a conservatory (reception room) that can easily accommodate a dozen guests, opening onto a vast living room with a fully equipped kitchen (glass roofed workshop), a vast, light-filled, open-plan living room; at its centre is a staircase leading to the first floor, with a hallway leading to 3 bedrooms, a study, a comfortable bathroom with walk-in shower and separate wc.
Adjoining the main house and completely independent is a 2-room flat of approx.
50 m² (538 sq ft), built in 2024, with a separate entrance, a lovely south-facing terrace, a welcoming living room with an open-plan fitted kitchen, storage space and a sophisticated, typically harmonious decoration, as found throughout the property.
Plenty of storage space, laundry area, good-sized garage, reception parking, impeccable surroundings with ideally integrated fittings, automatic canal watering, RT 2020 insulation standards.
A property for immediate development.
Property presented by Agences de France by delegation.
Agences de France - SIREN: 899413603 - T card holder: 29 00009 not authorised to collect funds
Sale house Cavaillon
Information on the risks to which this property is exposed is available on the Géorisques website :
Ref : getkey_6561 - Date : 21/04/2025
FEATURES
DETAILS
ENERGY DIAGNOSIS
LOCATION
CONTACT US
INFORMATION REQUEST
Request more information from Agences de France.
