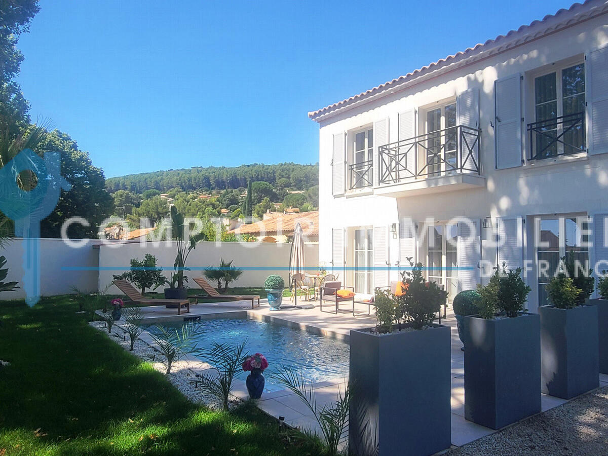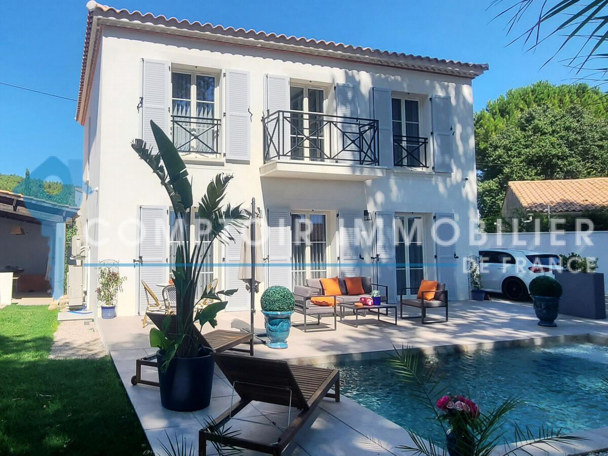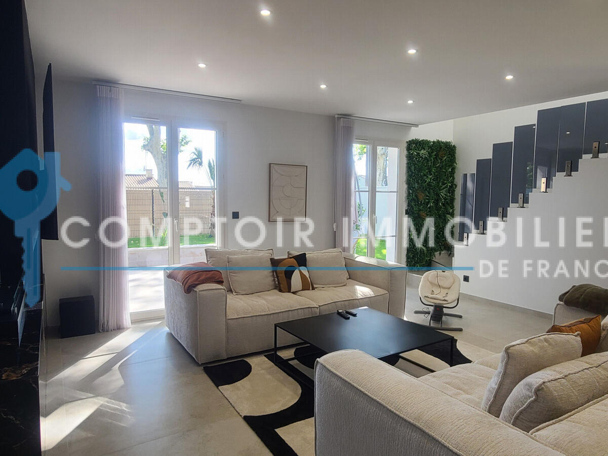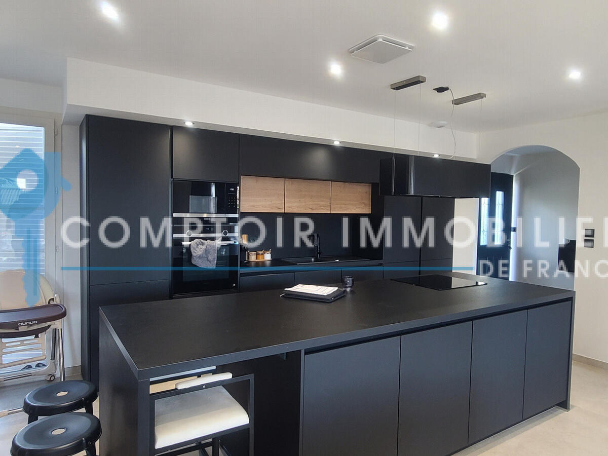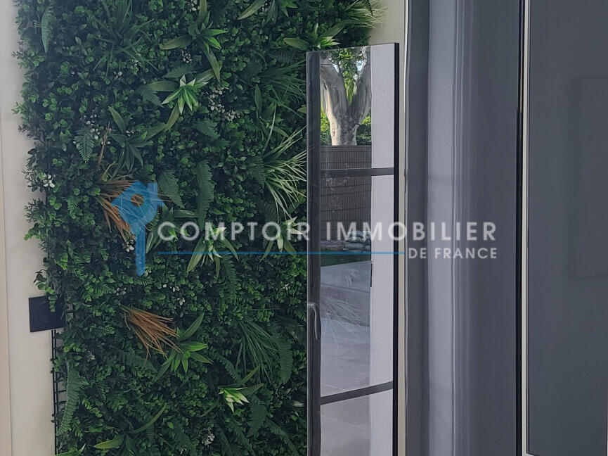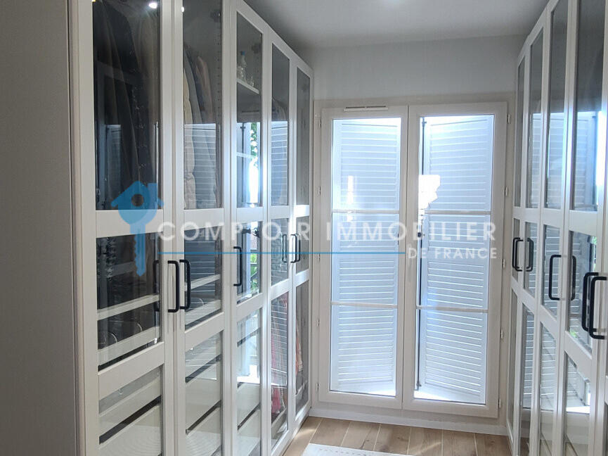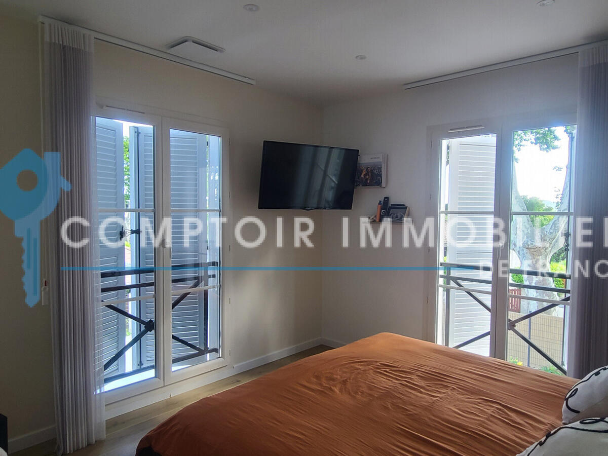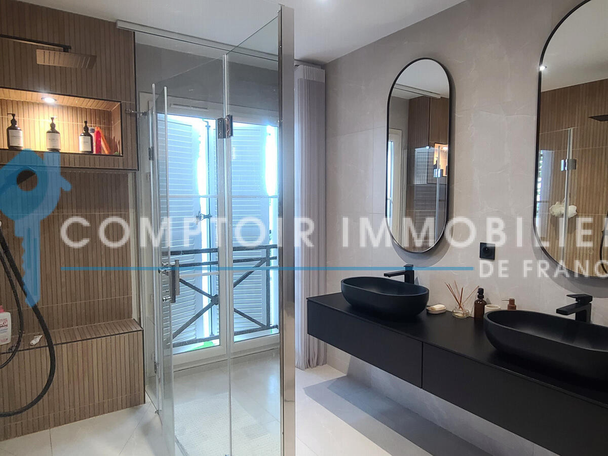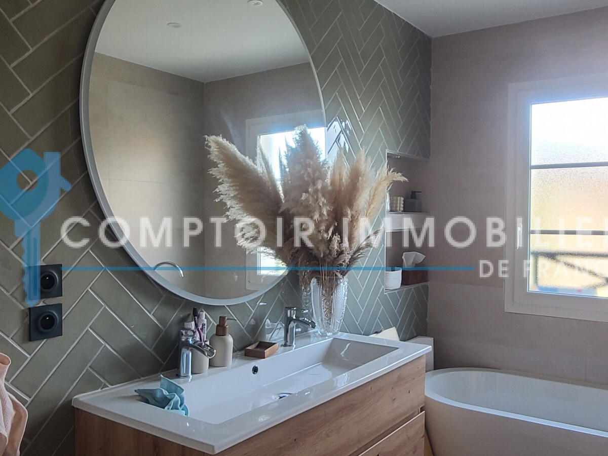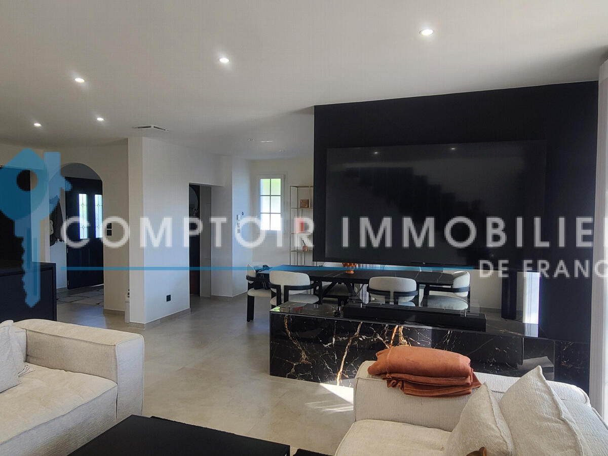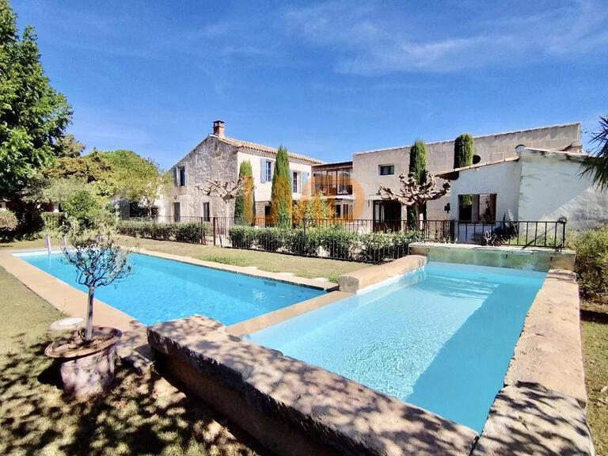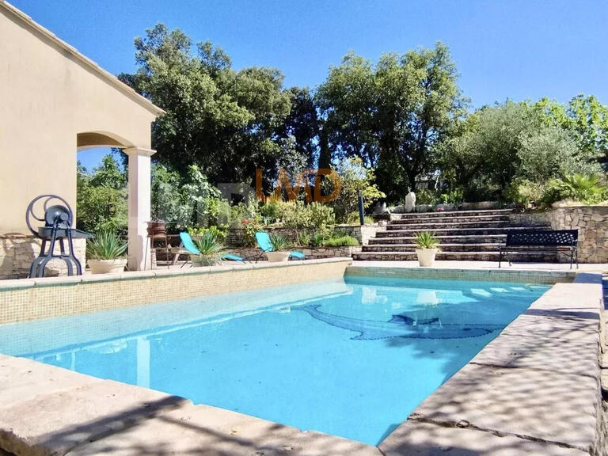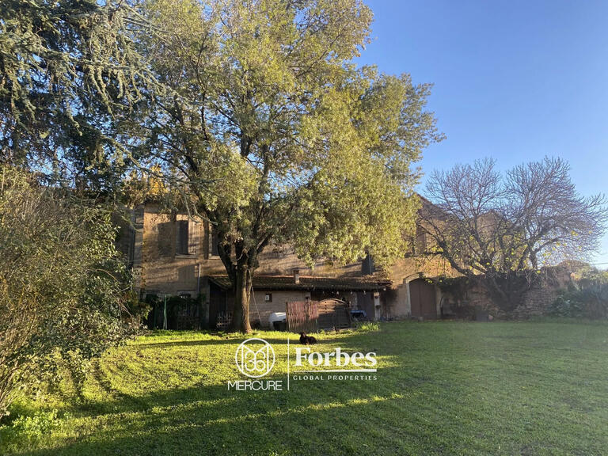House Caveirac - 3 bedrooms - 140m²
30820 - Caveirac
DESCRIPTION
*** EXCLUSIVE TO *** Beautiful recent country house (2023), very well located in nearby Vaunage, in a quiet area.
It offers a comfortable and practical living environment, with, on the ground floor, an entrance, toilets, a large, very bright living room (triple exposure) with a refined, fully equipped American kitchen, and a very practical adjoining storeroom.
The upper floor has 3 bedrooms including a master suite of over 33 m² with dressing room and shower room, the other 2 bedrooms sharing a bathroom.
Separate WC.
Outside, a large south-west facing terrace, not overlooked, a swimming pool and a 25 m² awning allow you to enjoy the sun - or take shelter from it.
The services are of high quality: automatic gate, swimming pool, jacuzzi, thermodynamic air conditioning, optical fiber, video surveillance, louvered shutters, 120x120 tiles, fully equipped kitchen, etc.
Bus, school and shops are nearby, Nîmes a few minutes by car.
Ten-year guarantee.
- Annonce rédigée et publiée par un Agent Mandataire -
NEAR VAUNAGE - NEW BASTIDE, 3 BEDROOMS, SWIMMING POOL.
Information on the risks to which this property is exposed is available on the Géorisques website :
Ref : 90958_18210 - Date : 23/07/2024
FEATURES
DETAILS
ENERGY DIAGNOSIS
LOCATION
CONTACT US
INFORMATION REQUEST
Request more information from COMPTOIR IMMOBILIER DE FRANCE.
