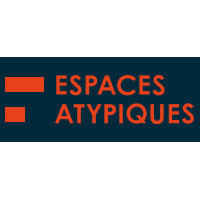House Chirols - 9 bedrooms - 450m²
07380 - Chirols
DESCRIPTION
Nestling at an altitude of 650 m on a mountainside not far from Aubenas, this former fortified farmhouse with its 15th century foundations has a proud appearance.
It was renovated by the current owners using a solid network of local craftsmen.
The verdant, easy-to-maintain terraced exteriors have been rigorously contained to showcase the property to its best advantage.
The chestnut tree is king here.
An organic vegetable garden, a small ornamental pond and a heated swimming pool are fed by the precious springs that flow through the heart of the hamlet.
The cleverly tiered landscaped garden also provides a number of places to relax and share, such as the spacious terrace topped by a beautiful local timber frame.
It sits on the site of an old fortified tower, with an uninterrupted view over the valley and the Ardèche mountains.
The first two floors are home to five guest rooms, each with its own distinctive architectural and decorative features: the original vaulted ceilings, the local granite with lime pointing, the alternating volumes, the pastel colours and the wood panelling are all inspired by natural materials.
The beautifully appointed bedrooms all have en suite shower rooms and toilets.
There is also an additional communal area, under a vaulted ceiling, with a kitchenette and a lovely lounge.
Guests are offered a full range of wellness activities.
Nothing has been left to chance: a lava stone sauna discreetly housed in the old fortified tower, an invigorating Jacuzzi with a breathtaking view, bubbling whirlpool baths and a massage room all have their place in the building.
The private areas are spread across the upper levels.
The top floor, with its well-kept entrance hall, opens onto a beautifully renovated living space that benefits from additional thermal comfort thanks to effective under-roof insulation, solar-powered roller shutters and aluminium picture windows.
A contemporary kitchen opens onto a large dining room with fireplace, leading to a bedroom and a large, cosy lounge with oak parquet flooring, bathed in light from the adjacent outdoor terrace.
A staircase leads down to the lower floor, where the sleeping area comprises three bedrooms, each with its own shower room and toilet, not forgetting an essential dressing room and a perfectly laid-out utility room.
As you will have gathered, this inspiring setting is fully in keeping with an eco-responsible approach, given the discreet presence of 23 solar panels, the high-performance combined wood and pellet boiler and the spring water that supplies the house, in addition to the water from the public mains.
Any project dedicated to a hospitality activity will be sustainable.
What's more, the tools are already in place, with the possibility of creating gîtes.
There's also no doubt that a large family reuniting will be able to make this timeless building their own.
Video available on request.
ENERGY CLASS: C / CLIMATE CLASS: A.
Estimated average annual energy costs for standard use, based on energy prices in 2021: between 2,981 and 4,033 Euros Muriel CASTERA (EI) Commercial Agent - RSAC Number: 481 899 797 - AUBENAS.
Splendid large renovated building in the Cévennes ardéchoises region
Ref : 252DA_53943880 - Date : 04/06/2024
FEATURES
DETAILS
ENERGY DIAGNOSIS
LOCATION
CONTACT US
INFORMATION REQUEST
Request more information from Espaces Atypiques drome ardeche.



















