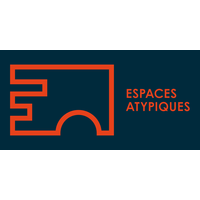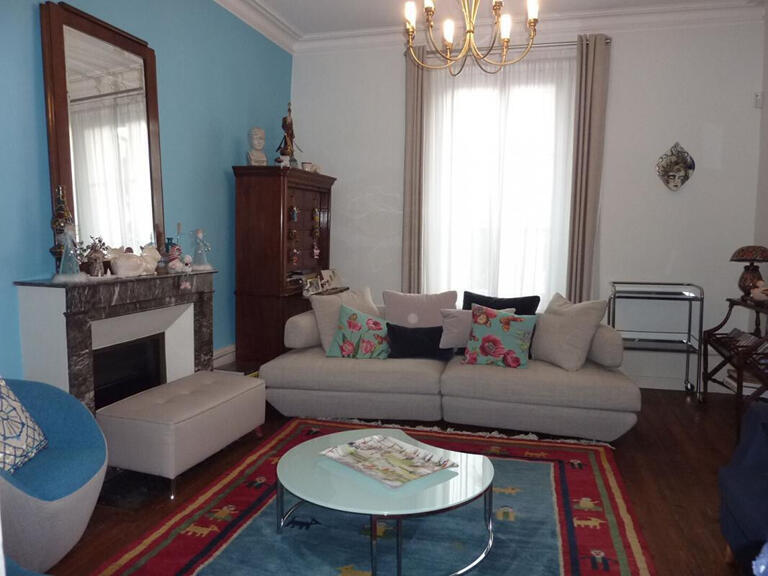House Cholet - 4 bedrooms
49300 - Cholet
DESCRIPTION
In the heart of Cholet, this 204 m² loft is built on a 300 m² plot with terrace and garden.
This unique living space is the result of the conversion of a former garage, and features surprisingly generous living areas.
The entrance opens onto a first reception room, followed by a beautiful living room fitted out with contemporary materials and industrial touches.
It features a dining area, a spacious, cosy lounge with a central fireplace, and a fitted and equipped kitchen with a convivial central island.
This room, adorned with large picture windows, connects to the vast terrace with its covered area, Jacuzzi and outdoor kitchen.
Upstairs, the sleeping area features a master suite with en suite shower room and toilet, plus three bedrooms with en suite shower rooms and bathrooms, guaranteeing maximum comfort.
The outside area, with its attractive south-facing terrace, is enhanced by the original structure and its imposing metal beams.
It also includes an enclosed plot and a landscaped garden with no overlooking neighbours.
This loft also has a splendid cellar, a linen room and a garage.
A rare property in Cholet town centre, close to shops and schools, and a 7-minute walk from the station.
Just 45 minutes from Nantes and Angers, and 1 hour from Les Sables-d'Olonne.
ENERGY CLASS: C / CLIMATE CLASS: A
Estimated average annual energy costs for standard use based on 2021 energy prices of between €1,540 and €2,140.
Contact: Marine Caillaud
EI sales agent registered with the Angers RSAC under number 912 830 619.
Fees are payable by the seller.
Information on the risks to which this property is exposed is available on the Géorisques website for the areas concerned: https://www.georisques.gouv.fr
Sale flat Cholet
Ref : CH3946_55021563 - Date : 05/10/2024
FEATURES
DETAILS
ENERGY DIAGNOSIS
LOCATION
CONTACT US
INFORMATION REQUEST
Request more information from Espaces Atypiques.











