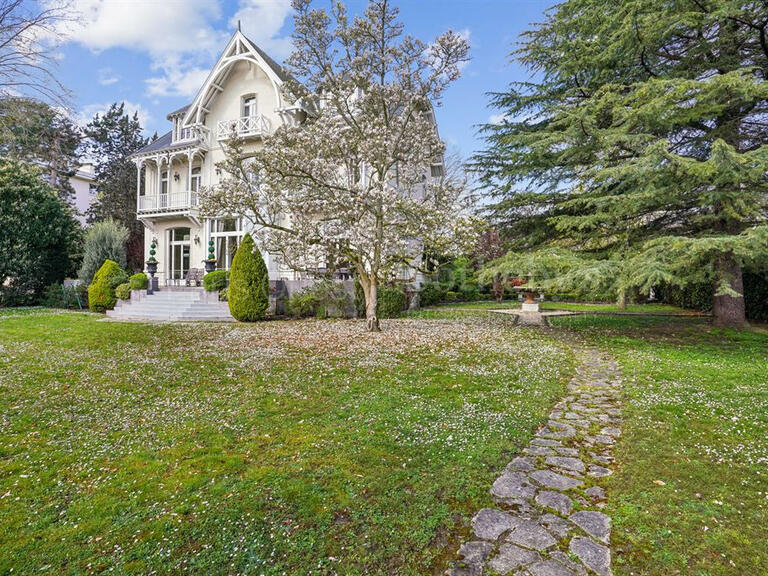House Croissy-sur-Seine - 6 bedrooms - 199m²
78290 - Croissy-sur-Seine
DESCRIPTION
Close to shops and schools and a 20-minute walk from the Chatou-Croissy RER A station, this 1970 family home is set in 890m² of wooded grounds (fruit trees and vegetable garden) and has 199.61m² of living space (223.18m² floor area excluding basement).
The entrance hall gives access to a bright and spacious living area of 82.68m² including a 34.30m² living room with a 17.91m² conservatory, a 30.47m² dining room with open-plan kitchen, all with SOUTH-EAST exposure.
The night area has 3 bedrooms, a bathroom and a toilet.
On the 1st floor there are 3 bedrooms, including a master suite with shower room and toilet, and a bathroom.
The 109m² basement includes two workshop areas, a 21m² garage, a laundry room, a boiler room and a cellar.
It is also possible to park vehicles on the plot.
House CROISSY-SUR-SEINE 9 rooms - 6 bedrooms
Information on the risks to which this property is exposed is available on the Géorisques website :
Ref : 161337_56067879 - Date : 27/09/2024
FEATURES
DETAILS
ENERGY DIAGNOSIS
LOCATION
CONTACT US
INFORMATION REQUEST
Request more information from AGENCE PRINCIPALE CHATOU.











