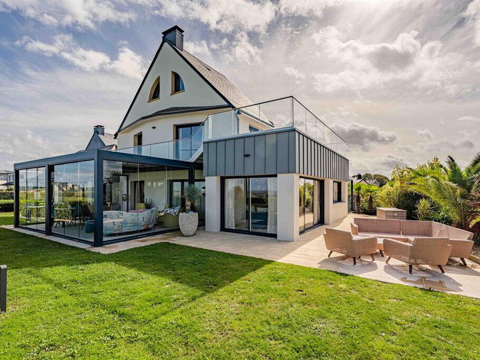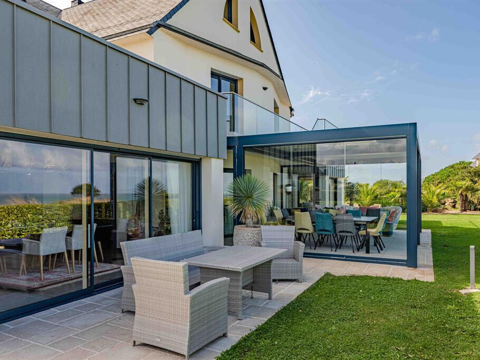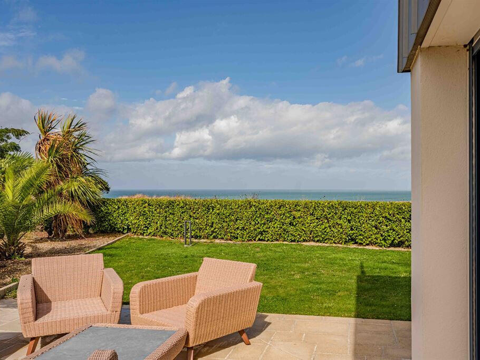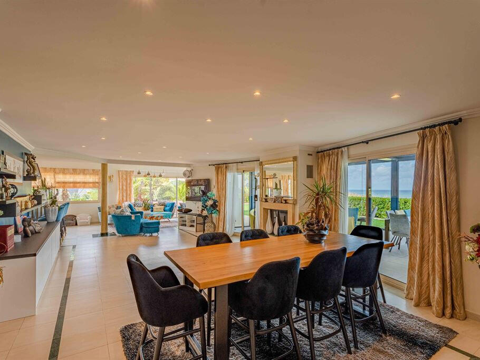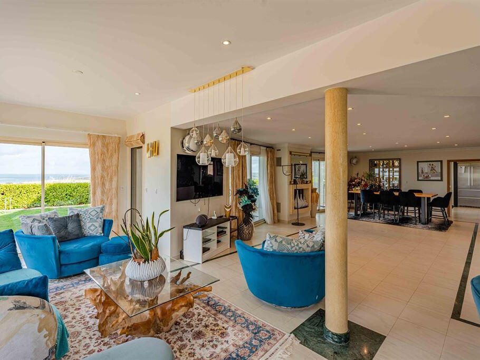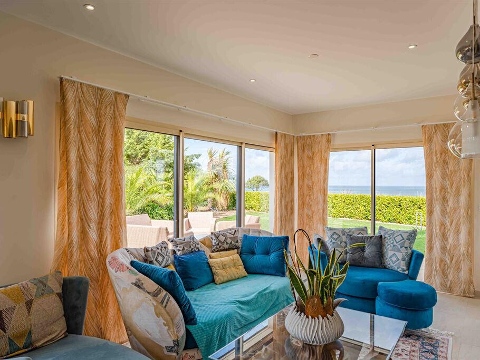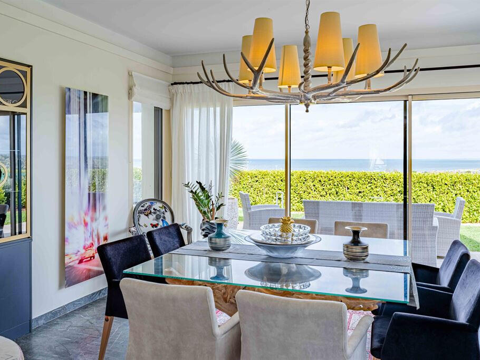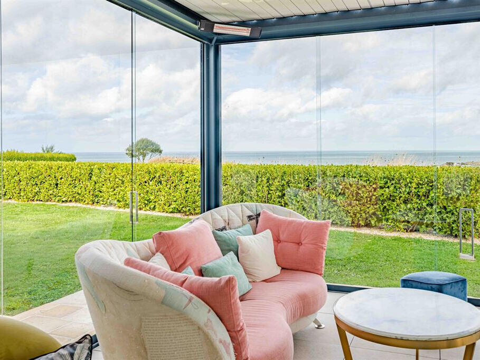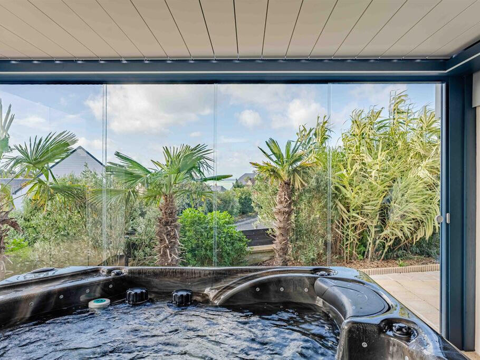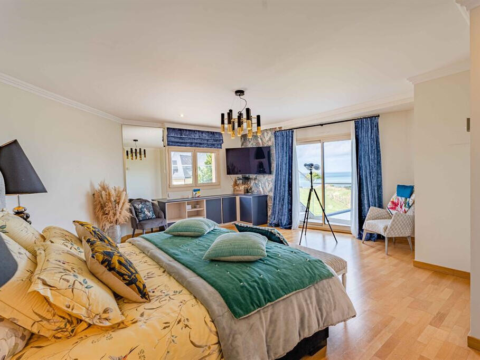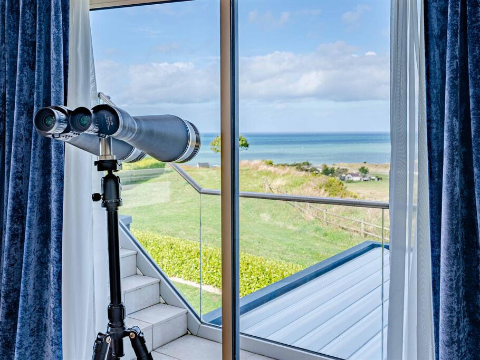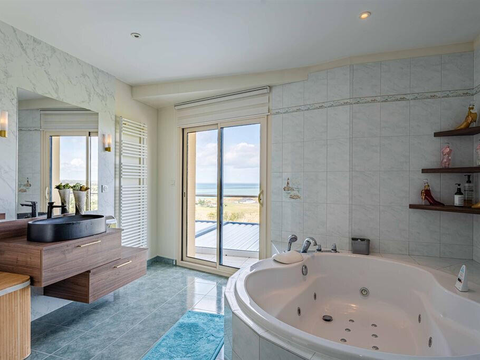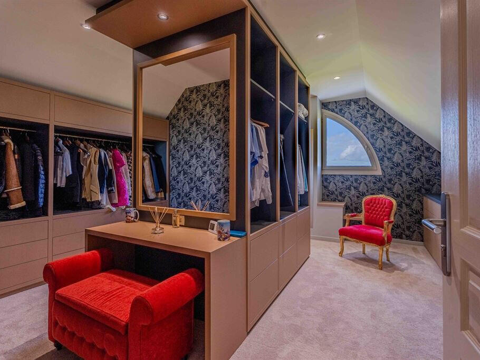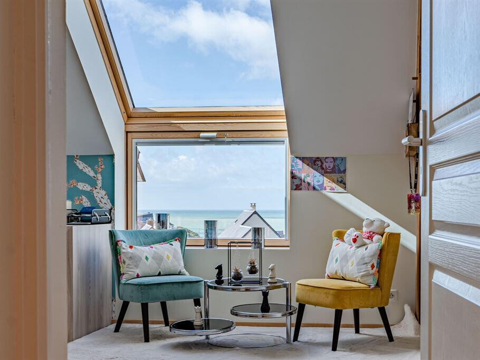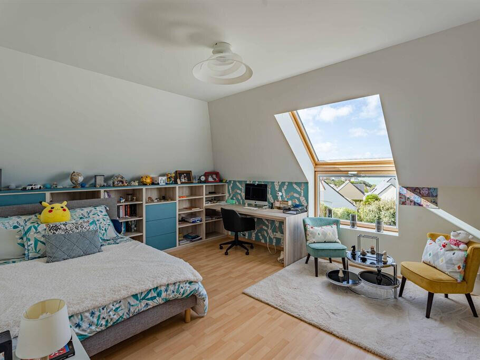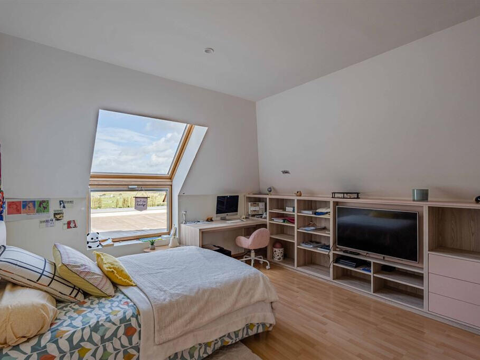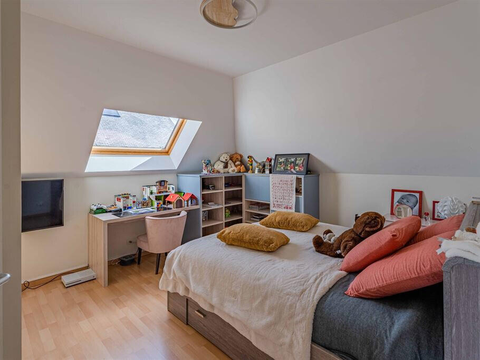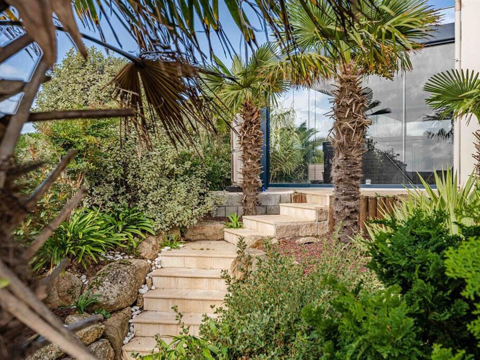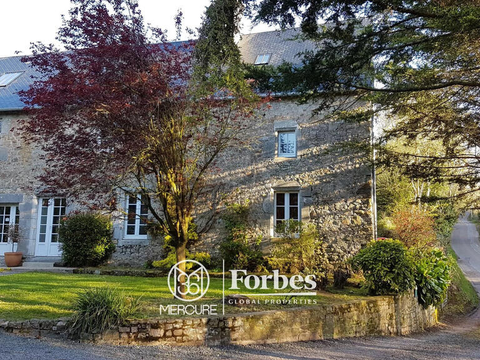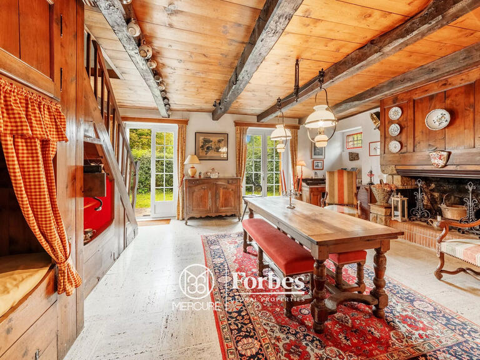House Donville-les-Bains - 5 bedrooms - 296m²
50350 - Donville-les-Bains
DESCRIPTION
Bayeux Sotheby's International Realty offers for sale, this splendid Architect's property, with a 180 degree sea view, this splendid Architect's property which benefited from a very beautiful renovation with high quality materials in 2000/2021.
Two extensions have also been added to the original building.
This exceptional property has a surface area of around 450m² (including the basement) and comprises, on the ground floor, an entrance hall with cupboards, a spacious living room with views over Jersey, a fitted and equipped kitchen with central island (3m x 1.20m), a large dining area, a fitted and equipped utility room, a bedroom with shower room, wc with washbasin, a bioclimatic pergola used as a lounge with 180° views over the beaches, and another bioclimatic pergola with jaccuzi.
On the 1st floor, a hallway with large cupboards, a splendid bedroom with bathroom (bath and shower) and access to a large 35m² terrace and balcony with magnificent views, 3 other large bedrooms, a shower room, a dressing room and a toilet with washbasin.
The 2nd floor has a study area and a very large dressing room.
The basement includes a double garage (4 cars), 2 storage rooms, a laundry/boiler room and a wine cellar.
Alarm, video surveillance system, attractive fenced and landscaped grounds.
The 180° view over the sea and Jersey Island, the extraordinary light and space, the quality of the materials, make this ready-to-live property an exceptional place to live.
NORMANDIE - MANCHE - GRANVILLE - PROPERTY<br />CONTEMPORARY 180° SEA VIEW
Information on the risks to which this property is exposed is available on the Géorisques website :
Ref : DE4-134 - Date : 15/10/2024
FEATURES
DETAILS
ENERGY DIAGNOSIS
LOCATION
CONTACT US
INFORMATION REQUEST
Request more information from Bayeux-Sothebysrealty.
