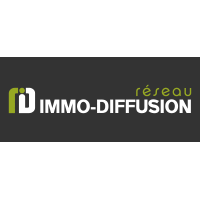House Éloise - 263m²
01200 - Éloise
DESCRIPTION
Fiche Id-OCT167564 : This project - born of vision and determination
vision and determination - transformed a 260m2 warehouse into a
family home of 173 m² - with a breathtaking view of the Rhône river
and the surrounding valley.
From the very first moment, this place was able to
captured the heart of its owner.
The remaining 90m2 of garage
to convert.
A house - a story - a soul.
Welcome to
home! On the ground floor - discover a living room with an impressive
ceiling height - bathed in light and offering generous volumes
for convivial moments with family or friends.
A
artistic attention to detail creates an unforgettable loft space.
Two
cosy bedrooms - a bathroom and 1 separate toilet.
Each space offers
each with its own special atmosphere.
Upstairs - a cosy master suite
45 m², bathed in natural light.
Outside -
a well-tended garden with permaculture areas - a wooden terrace with swimming pool
Norwegian spa - and a dining area perfect for summer evenings.
for summer evenings.
30min from Geneva.
- Legal information: Proposed for
for sale at 560000 Euros (of which -100% inclusive of fees payable by the
the purchaser, i.e.
a price excluding fees of 543200 Euros) - Energy class
Energie C : 140 kWh.m2.an - (DPE ancienne version) - Reseau
Immo-Diffusion Chalon Sur Saone - For more information,
contact our secretariat on (Free call or
price of a local call) - Information on the risks to which this property is exposed
to which this property is exposed is available on the Géorisques website
:
House renovated industrial building 263m2 - Garden 922m2
Information on the risks to which this property is exposed is available on the Géorisques website :
Ref : Fid-OCT167564 - Date : 19/10/2024
FEATURES
DETAILS
ENERGY DIAGNOSIS
LOCATION
CONTACT US
INFORMATION REQUEST
Request more information from IMMO DIFFUSION.





