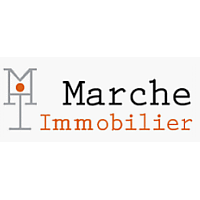House Fréjus - 4 bedrooms - 256m²
83370 - Fréjus
DESCRIPTION
In FREJUS, in the TOUR DE MARE district, 5 km from the town centre and the A8 motorway, come and discover this spacious, south-west-facing villa of around 200 m² on 934 m² of terraced land, with 3 bedrooms and 1 flat.
55 m² flat on covered terrace, large bedroom, lounge, open-plan kitchen and shower room with toilet, also accessible via an internal staircase, large study and 30 m² bedroom.
A utility room and wine cellar complete the downstairs.
On the ground floor, also accessible from the outside, you will find a terrace leading to a beautiful entrance hall, a large living room of 45m² and a quality kitchen overlooking the garden.
The separate sleeping area comprises 2 bedrooms with dressing rooms, a shower room and plenty of cupboard space.
Direct access to the garage/utility room.This villa has been completely renovated, right down to the glazing, to provide you with all the comfort you need.Ideal for a large family or to rent out the flat independently if required.The land is suitable for a swimming pool and offers the great advantage of not being overlooked, apart from a staggered party line via the garage.
Information on the risks to which this property is exposed is available on the Géorisques website :
Ref : 23628_2086 - Date : 22/05/2024
FEATURES
DETAILS
ENERGY DIAGNOSIS
LOCATION
CONTACT US
INFORMATION REQUEST
Request more information from MARCHE IMMOBILIER.












