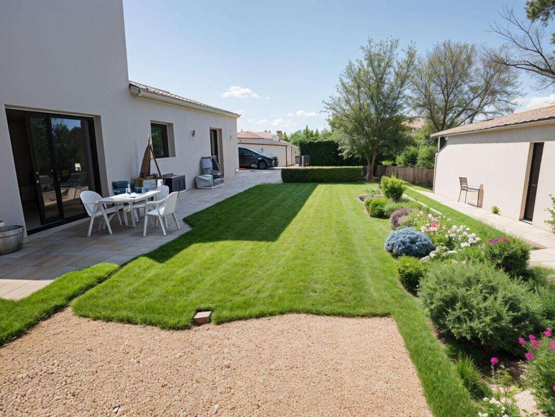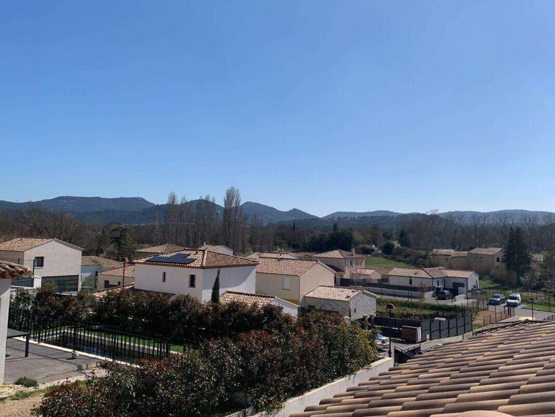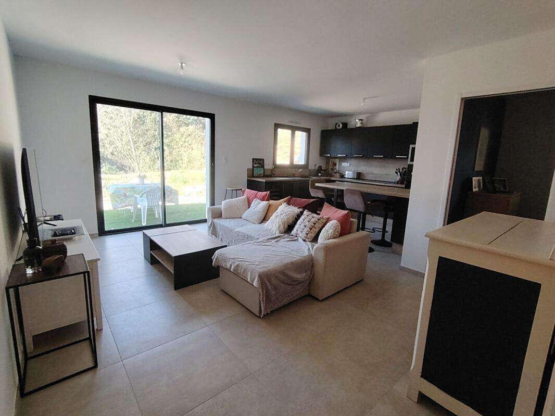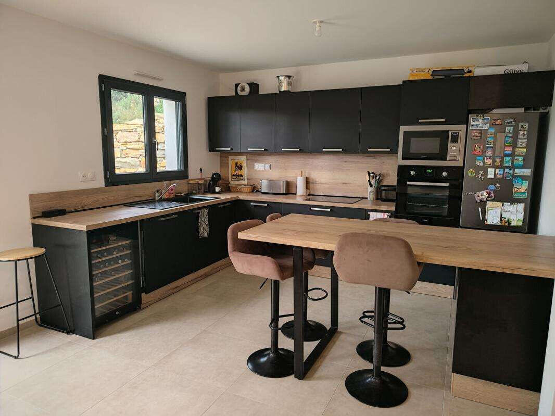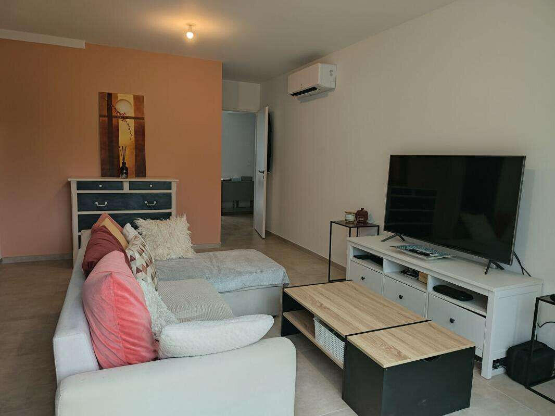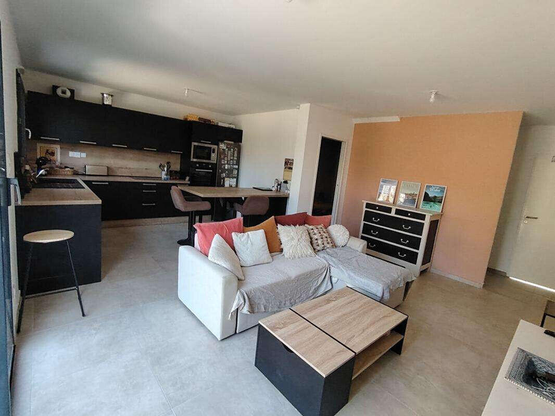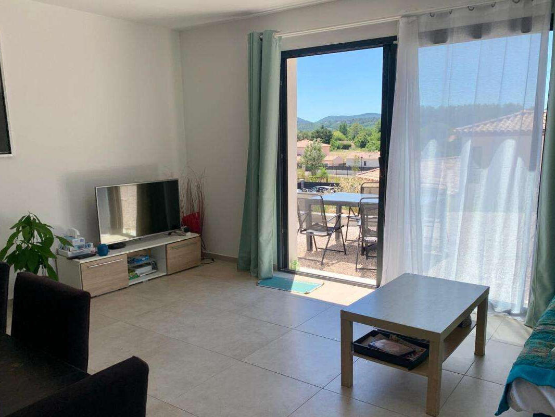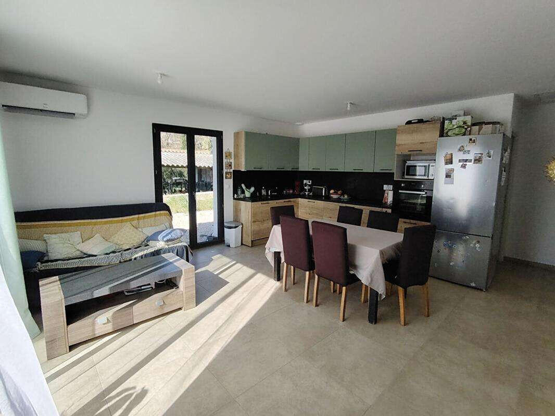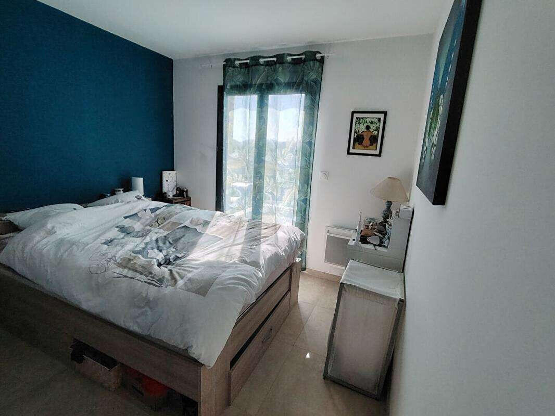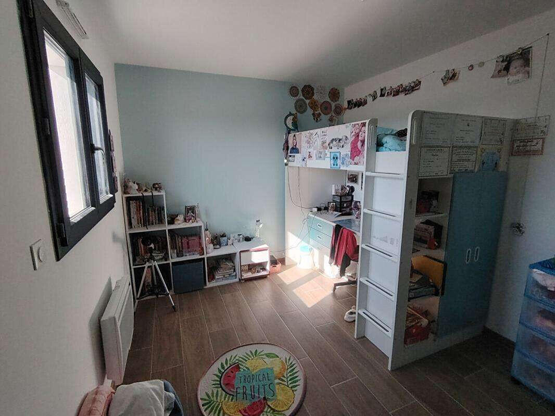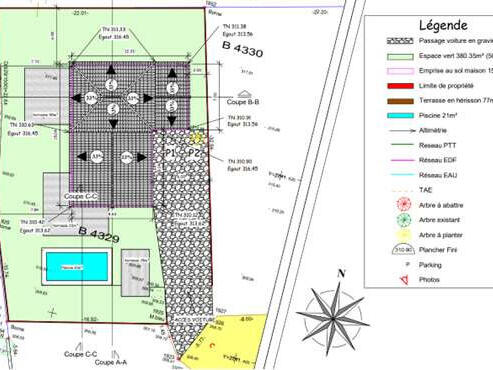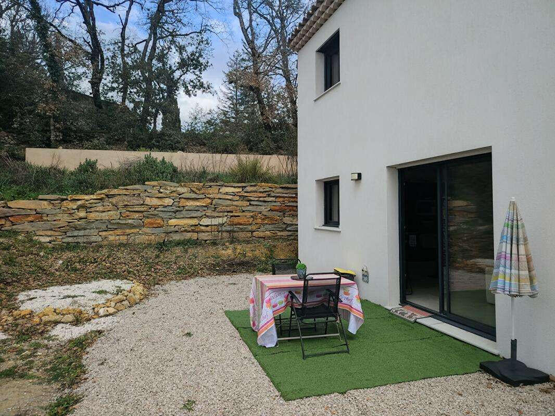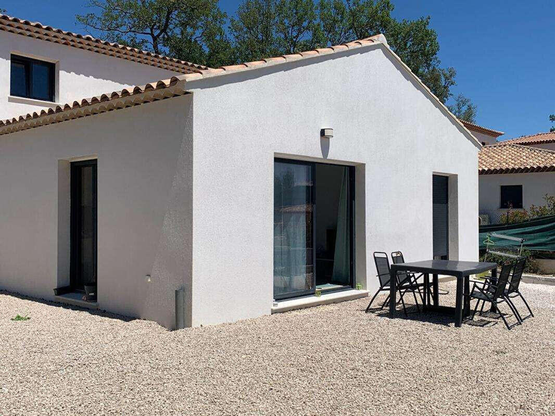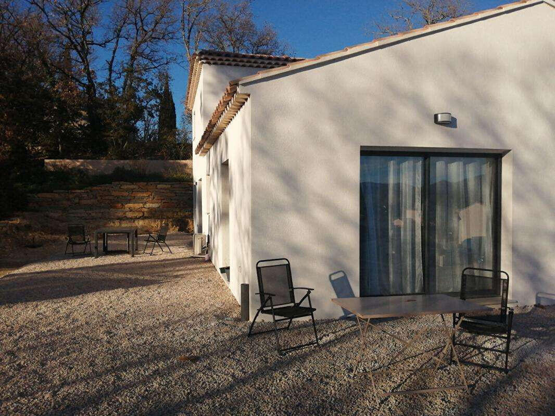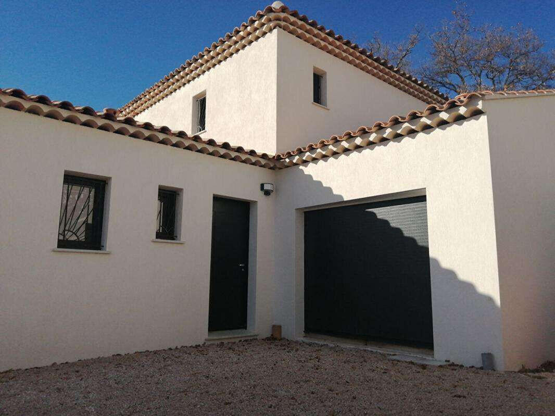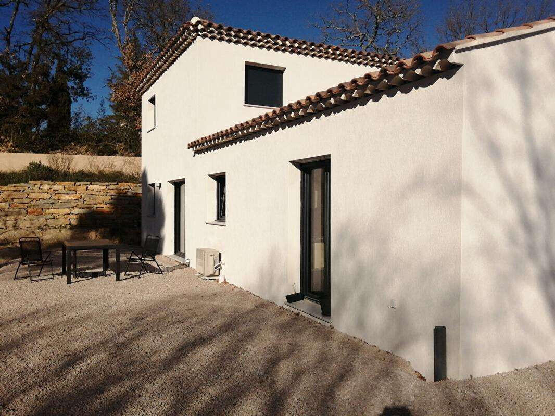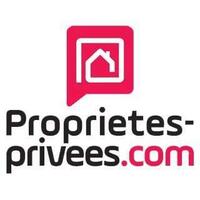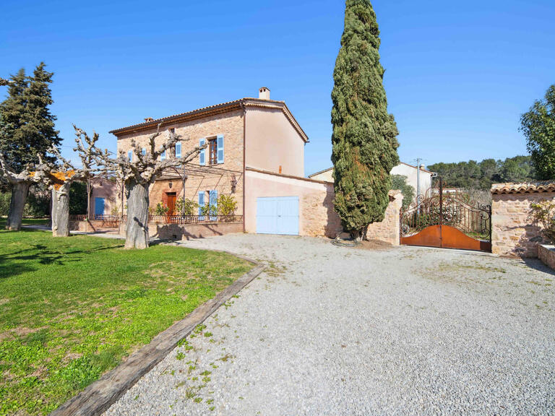House Garéoult - 5 bedrooms
83136 - Garéoult
DESCRIPTION
In a quiet residence, this detached 180 m² detached house is ideal for a family.
It is built on a 755m² plot and will be delivered in December 2022.
The villa is located in an elevated housing estate just 5 minutes' walk from the village centre, which boasts nursery, primary and secondary schools, shops, a large market every Tuesday and Saturday and several health professionals.
The house currently comprises 2 dwellings, with the possibility of combining the two to form a single dwelling with an opening (estimate for works: 10,000 euros).
One part of 120m² (see plan):
Ground floor (70m2)
- living/dining room with new, fully-equipped kitchen (oven, extractor fan, induction hob, microwave, dishwasher and wine cellar) opening onto a large west-facing terrace.
A master suite with walk-in shower leading onto a north-facing terrace,
- a study or guest bedroom,
- a 10m² dressing room,
- a shower room with walk-in shower and heated towel rail
- separate wall-hung WC
- an entrance hall with cupboards leading to a utility room.
First floor: (see plan) Children's area.
(50m2)
- 3 spacious bedrooms (12m²) with storage cupboards
- a large bathroom (bath, double washbasin, heated towel rail) -- and
- Wall-hung WC.
A 60m² part (see plan) on one level that could be rented out (rental income) or used as accommodation for friends and family: it comprises
- a lounge/dining room with new, fully-equipped kitchen (oven, extractor fan, induction hob, microwave, dishwasher) opening onto a large, south-facing terrace.
- a master suite with walk-in shower leading onto a south-facing terrace,
- a study or guest bedroom,
- a shower room with walk-in shower and heated towel rail
- a separate wall-hung WC
The exterior comprises a private garden exposed to the sun from morning to evening, with an unobstructed, panoramic view.
The terraces, fences, vegetable garden, vegetation and petanque area can be designed as you wish.
Planning permission accepted for a 21 m² swimming pool (see plan) + (estimate on request)
You have all the advantages of a new house, as this RT2012-certified home is equipped with double glazing, tilt-and-turn windows, bay windows, electric shutters, reversible air conditioning and home automation.
The house is built on an accessible crawl space, offering quality construction for optimum comfort, with the builder's 10-year guarantee.
Mains drainage.
Co-ownership charges (19 lots) amount to 50 euros/month to cover the cost of a secure gate at the entrance to the residence and vegetation.
20 minutes from Brignoles and the A8, 15 minutes from the A57, 35 minutes from Toulon, Aix-en-Provence and the first beaches.
Energy diagnostic completion date: 17/08/2023
DPE A - GES - A.
Estimated average annual energy costs for standard use, based on 2021 energy prices: between 680 and 1010 Euros.
Built to RT 2012 standards.
Estimated annual energy costs for standard use between €850 and €1150 for the years 2022 and 2023 (including subscriptions).
Information on the risks to which this property is exposed is available on the Géorisques website: https://www.georisques.gouv.fr
The price of the property is €495,000.
Fees payable by the Seller.
Other photos and plans of the house can be sent by email on request.
Would you like to find out more about this house for sale?
To visit and help you with your project, contact Aurélien ARRIGHI, on or by email at
In accordance with article L.561.5 of the French Monetary and Financial Code, you will be asked to show proof of identity in order to organise the viewing.
This sale is guaranteed for 12 months.
This listing has been prepared under the editorial responsibility of Aurélien ARRIGHI acting as a commercial agent registered with the RSAC LYON 825217656 for SAS PROPRIETES PRIVEES, with a capital of €40,000, ZAC LE CHÊNE FERRÉ - 44 ALLÉE DES CINQ CONTINENTS 44120 VERTOU; SIRET 4 040, RCS Nantes.
Carte professionnelle Transactions sur immeubles et fonds de commerce(T) et Gestion immobilière (G) n° CPI 4401 20 8 issued by the CCI Nantes - Saint Nazaire.
Escrow account no.
3 BPA SAINT-SEBASTIEN-SUR-LOIRE (44230); Guarantee GALIAN - 89 rue de la Boétie, 75008 Paris - no.
28137 J for 2,000,000 euros for T and 120,000 euros for G.
Professional liability insurance by MMA Entreprise policy no.
120.137.405.
Mandat ref : 392500 - The professional guarantees and secures your property project.
Co-ownership of 19 lots ().
Annual charges: 50 euros.
Aurélien ARRIGHI (EI) Commercial Agent - RSAC Number: LYON 825217656 - .
Sale house Garéoult
Ref : 392500RHA - Date : 28/02/2025
FEATURES
DETAILS
ENERGY DIAGNOSIS
LOCATION
CONTACT US
INFORMATION REQUEST
Request more information from Propriétés Privées.
