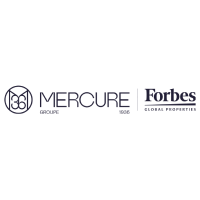House Geneston - 3 bedrooms - 170m²
44140 - Geneston
DESCRIPTION
NEW - EXCLUSIVE - GROUPE MERCURE FORBES GLOBAL PROPERTIES Set in greenery on a plot of more than 2,000 m2, this contemporary architect-designed house built in 2005 offers 170 m2 of living space on one level. Situated in the heart of a private estate within easy reach of all amenities: supermarket, shops, transport and schools, it is ideal for family living. It comprises an entrance hall leading to a study, a toilet and a vast living room with cathedral ceilings that opens onto a lovely wooden terrace, a lounge with fireplace, an open-plan fitted and equipped kitchen and a utility/laundry room. The night space comprises a master bedroom with large dressing room and private shower room, two bedrooms, toilet and large bathroom with shower.
This uniquely designed house, built using quality materials, will win you over with its architectural details: curved lines for the entrance, the cupboards and the hallway to the night space, an open kitchen that can be separated from the living area by a sliding door, a roof overhang at terrace level for summer comfort, acoustic ceilings, openings to the garden in all the living areas.
A double garage and several parking spaces complete this high-quality property. The unoverlooked, wooded garden is ideal for building a swimming pool and possibly an extension to the side of the house.
Selling price: 690,000 HAI including 4.5% agency fees payable by the buyer, i.e. a net selling price of 660,000 Information on the risks to which this property is exposed is available on the Géorisques website: https://www.georisques.gouv.fr
GENESTON / SUPERB ARCHITECT-DESIGNED HOUSE
Ref : 84924958 - Date : 08/06/2024
FEATURES
DETAILS
ENERGY DIAGNOSIS
LOCATION
CONTACT US
INFORMATION REQUEST
Request more information from Mercure Nantes La Baule Pornic.














