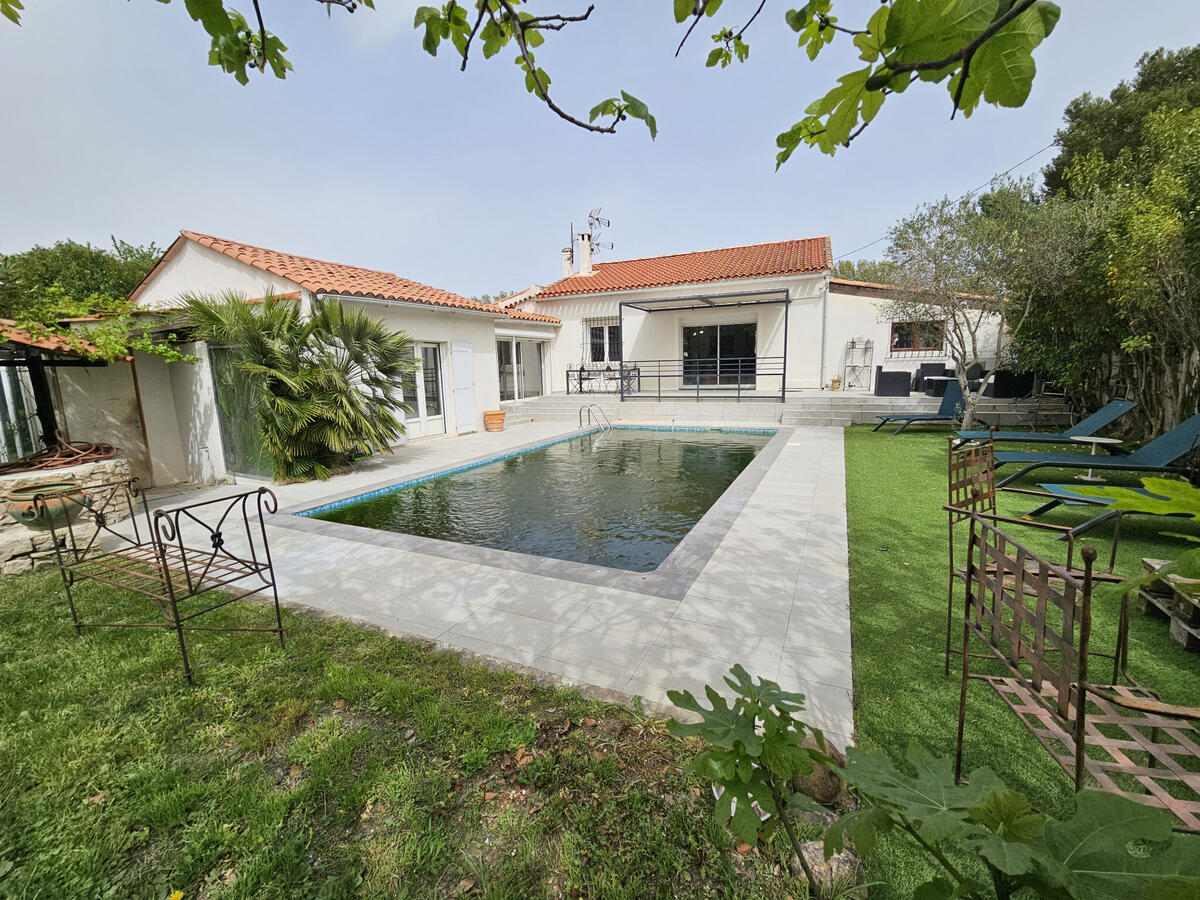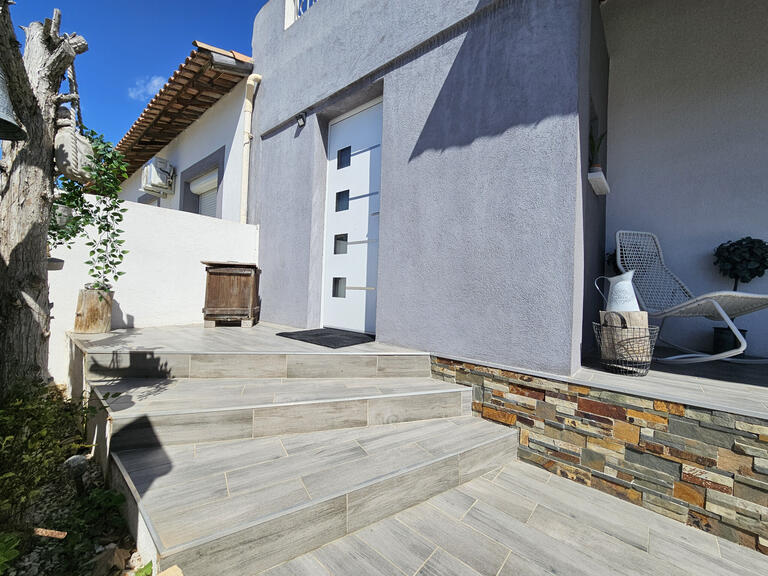House Gignac-la-Nerthe - 4 bedrooms - 150m²
13180 - Gignac-la-Nerthe
DESCRIPTION
APO IMMOBILIER is offering this exclusive opportunity in Gignac-la-Nerthe, on a 1300 m² plot of enclosed, flat land planted with trees, to build a 150 m² single-storey T5 villa with a 45 m² attached garage.
This south-west-facing, L-shaped house built in the 1970s offers spacious accommodation and two entrances.
It comprises a lovely, bright 43 m² living room with pellet stove opening onto a 25 m² terrace overlooking the swimming pool, a 21 m² kitchen/diner, a master suite with 23 m² shower room, 3 lovely 14 to 15 m² bedrooms, a bathroom with shower and bath and 2 separate WCs.
In addition to the large garage, the exterior offers ample parking, a 14 m² workshop, a 5 m² laundry room, a traditional 8x4 saltwater swimming pool with a removable cover, automatic watering via a borehole plus access to water from a well equipped with a pump.
The house is equipped with several reversible air-conditioning systems plus a pellet stove, an automatic gate and an electric garage door.
It has fibre optic cable and the facade was refurbished in 2021.
Possibility of splitting into two separate units, T2 + T3.
ENERGY class = C / CLIMATE class = A.
Estimated annual energy costs between 1420 and 2050.
Average energy prices indexed to 1 January 2021.
Fees payable by the vendor.
Information on the risks to which this property is exposed is available on the Géorisques website: Are you looking for your future villa in Gignac? Do not hesitate to contact us for any further information or to visit this house.
APO IMMOBILIER, a family agency dedicated to your property!
House T5 of 150 m² on 1300 m² of land in Gignac-la-Nerthe
Information on the risks to which this property is exposed is available on the Géorisques website :
Ref : 63_61 - Date : 09/04/2024
FEATURES
DETAILS
ENERGY DIAGNOSIS
LOCATION
CONTACT US
INFORMATION REQUEST
Request more information from Apo Immobilier.























