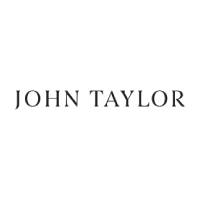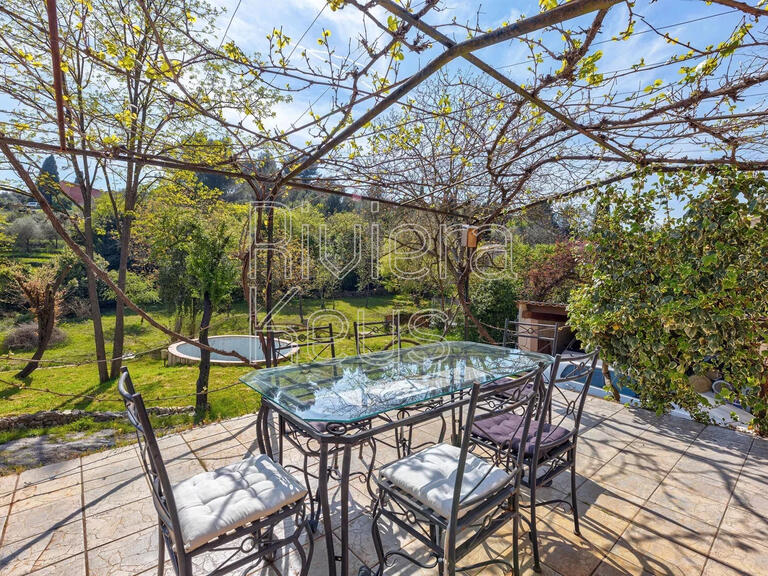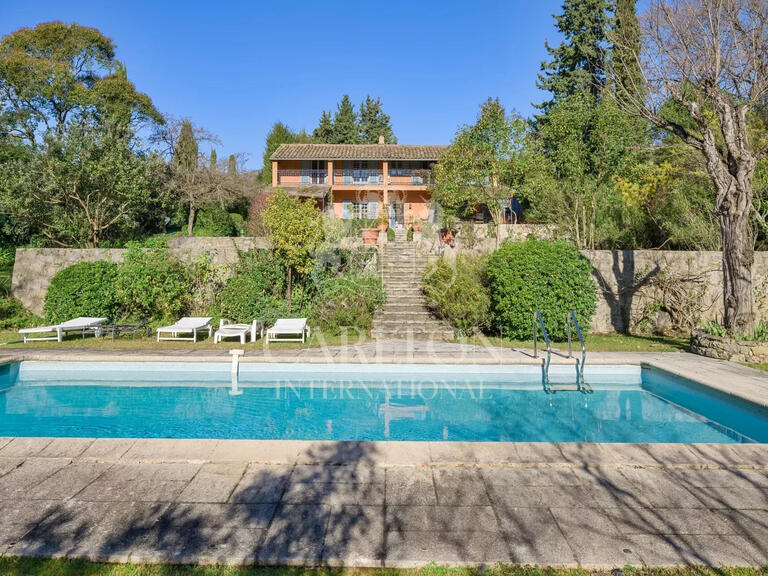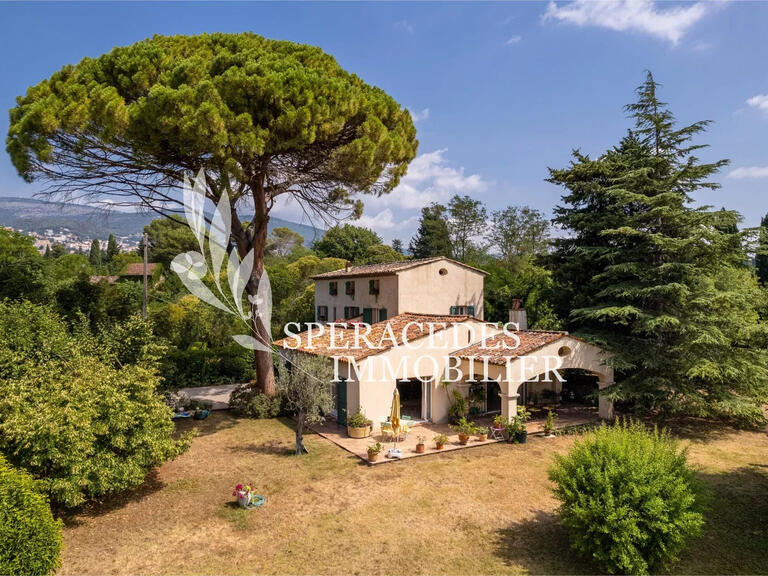House Grasse - 12 bedrooms - 876m²
06130 - Grasse
DESCRIPTION
In a very quiet and most private setting, the elegance and refinement of a historic property in perfect condition, built in 1950 by Héléna Rubinstein with the renowned architect Louis Süe, comprising a main house of 491 sq.m living space, two guest houses, a caretaker's accommodation and a former sheepfold renovated throughout, amidst enchanting grounds of 31 523 sq.m.
The ground floor of the main house features an office, and three bedrooms - each with an en-suite shower room.
The garden level includes a reception room, a games room, the living and dining room with adjoining kitchen, utility room and laundry room.
The first floor is dedicated to the master suite with dressing room and complete bathroom, as well as a 5th suite with shower room.
The first guest house encompasses a living room, a kitchen, 2 bedrooms with adjoining shower rooms.
The second guest house comprises a living and dining room, an open-plan kitchen with utility room and laundry room.
On the 1st floor, three bedrooms, two shower rooms and a full bathroom.
The caretaker's house of approximately 70 sq.m offers a living room, a kitchen, two bedrooms, a bathroom and includes three closed garages.
An old sheepfold of 86 sqm living space, tastefully renovated throughout, called 'La Maison des Artistes' features a large living room, a dining room and open kitchen, a spacious bedroom with shower room.
Five closed garages in all, 5 gates.
The park is planted with 450 olive trees, includes several springs, a heated swimming pool and a petanque pitch.
A timeless journey for lovers of history and architectural references in a classy setting.
Grasse - Historic property comprising five houses
Information on the risks to which this property is exposed is available on the Géorisques website :
Ref : 6349139 - Date : 16/11/2024
FEATURES
DETAILS
ENERGY DIAGNOSIS
LOCATION
CONTACT US
INFORMATION REQUEST
Request more information from JOHN TAYLOR VALBONNE.















