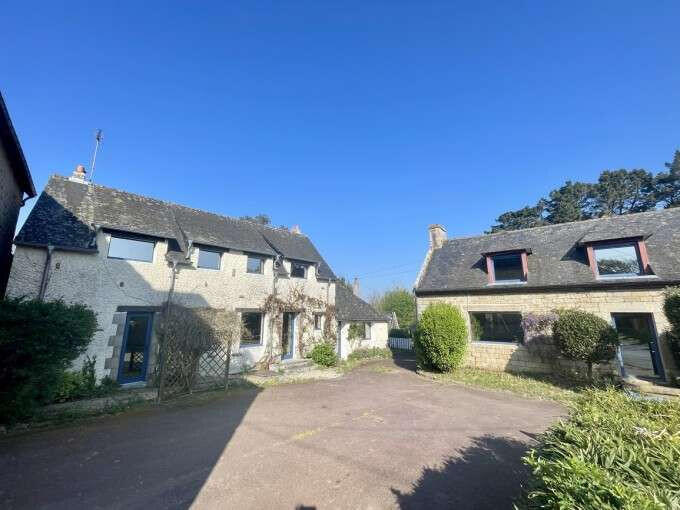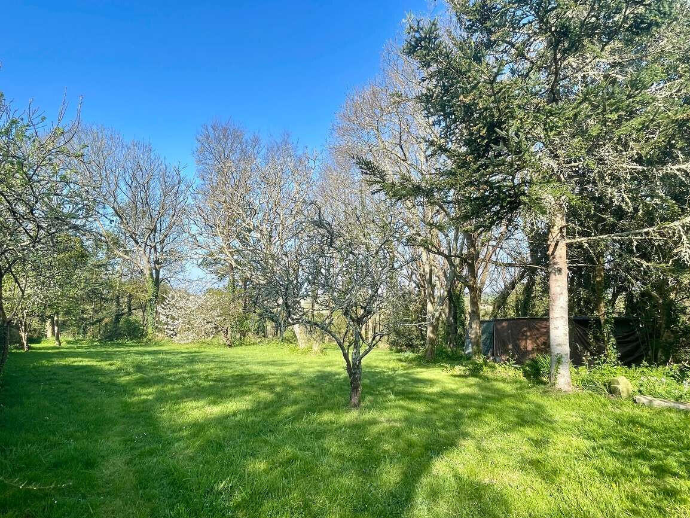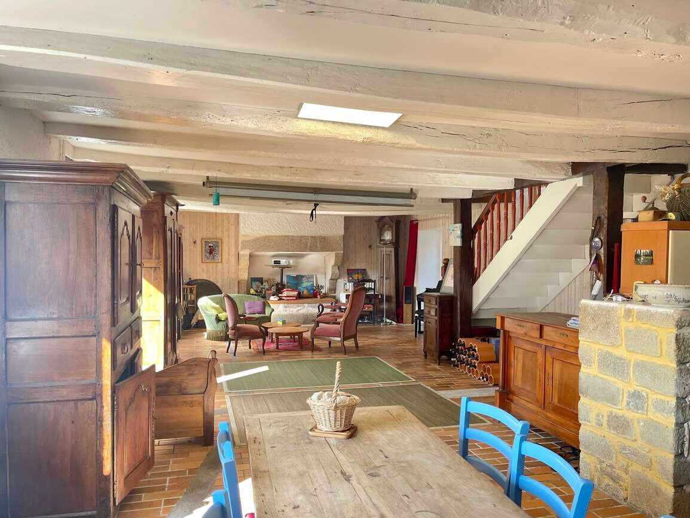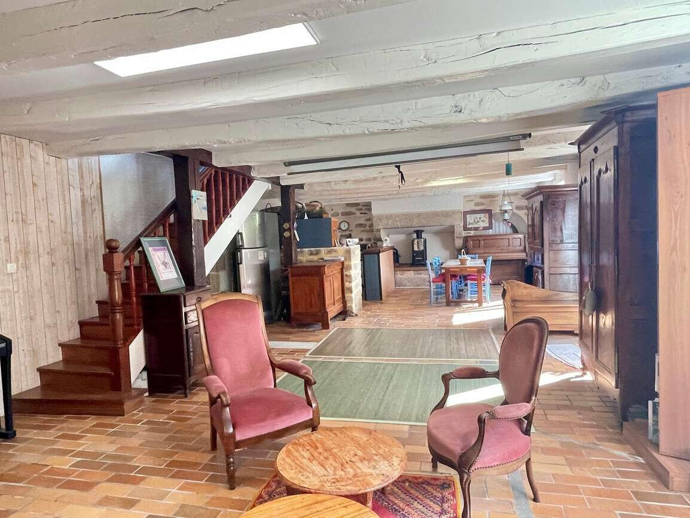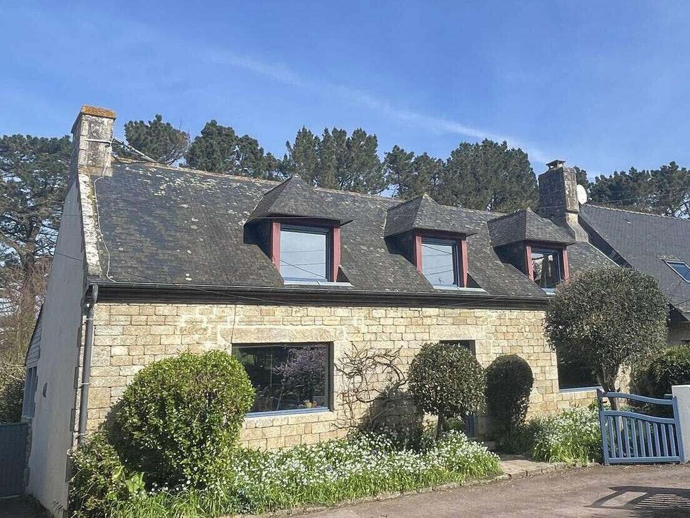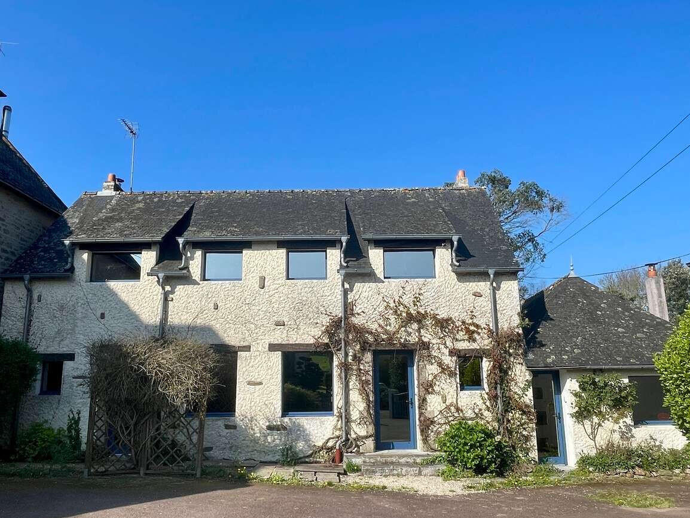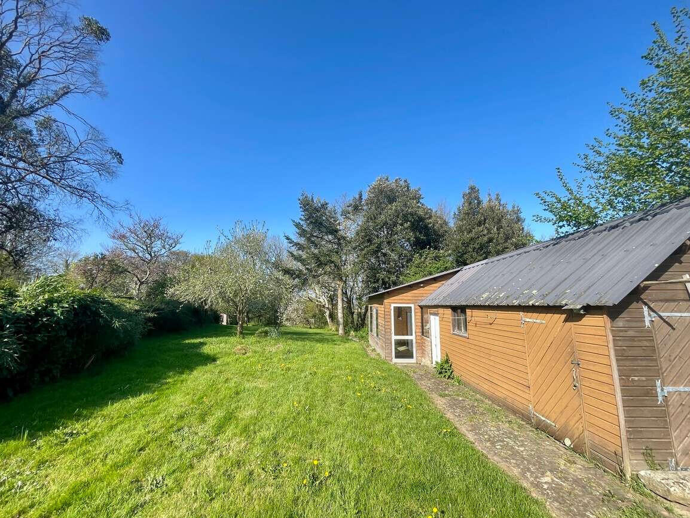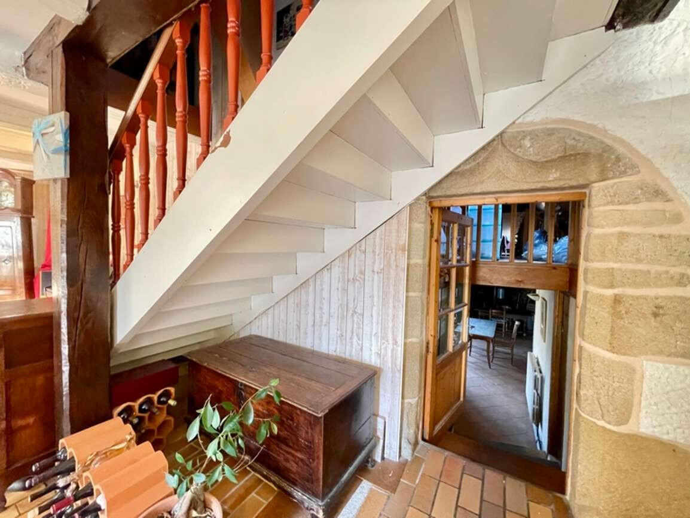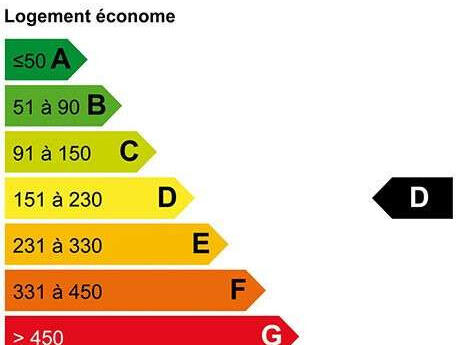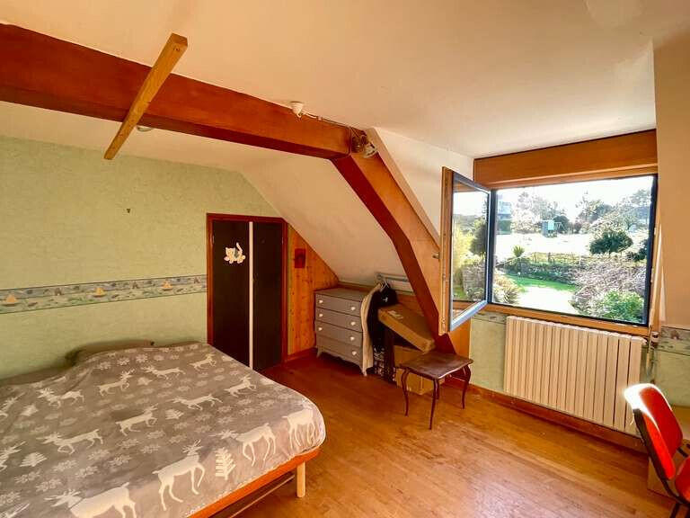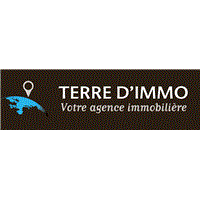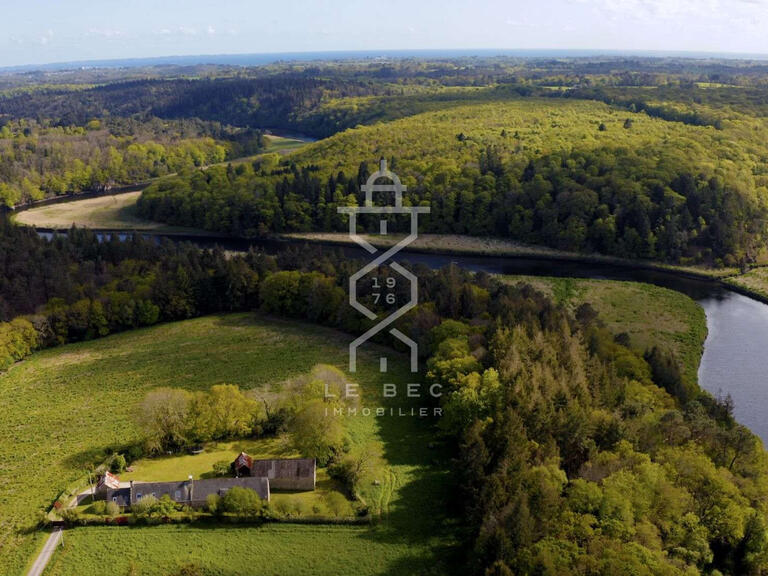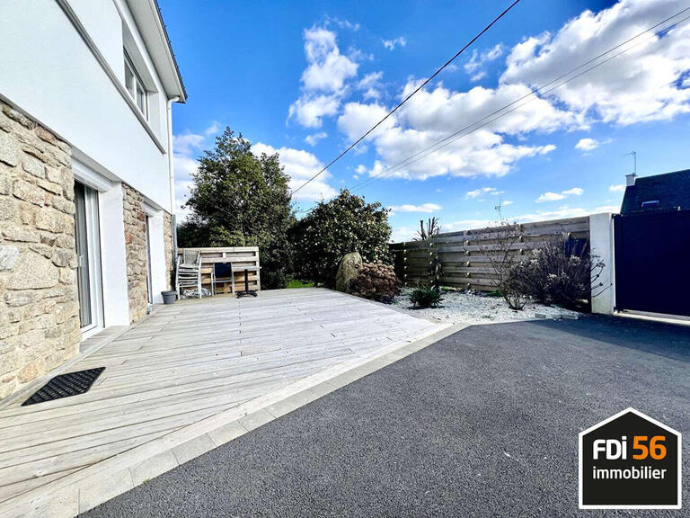House Guidel - 8 bedrooms
56520 - Guidel
DESCRIPTION
In Guidel, in a quiet hamlet just 15 minutes' walk from the beaches, this property complex comprises a 182 m2 main farmhouse, a 155 m2 outbuilding, divided into two independent dwellings, and 3,400 m2 of unoverlooked wooded grounds.
A discreet, leafy setting, rare this far from the coast.
The main house boasts spacious accommodation.
As soon as you enter, the 75 m2 living room sets the scene: stone walls, two ashlar fireplaces and an open-plan kitchen with a convivial dining area.
A bedroom with bathroom completes the ground floor.
On the garden level, a light-filled dining room opens onto the west-facing garden.
The first floor comprises three bedrooms with parquet floors and a bathroom, while the outbuilding opposite houses two independent dwellings.
The first, approx.
105 m2, has a family layout with an entrance hall, separate kitchen, living room with wood burner, three bedrooms upstairs and a bathroom.
The second, approx.
50 m2, is ideal for seasonal rental: living on one level with a lounge opening onto a large south-facing terrace, fitted kitchen, bedroom, bathroom and toilet.
An annexe, currently used as a workshop and sports room, and an outdoor storage area complete the ensemble.
A few refurbishments will reveal the full potential of this property.
With its location, spaciousness and layout, this property has everything you need for a main residence with a complementary activity or a well-thought-out rental project.
Sale house Guidel
Information on the risks to which this property is exposed is available on the Géorisques website :
Ref : 5694 - Date : 15/04/2025
FEATURES
DETAILS
ENERGY DIAGNOSIS
LOCATION
CONTACT US
INFORMATION REQUEST
Request more information from Terre d'Immo.
