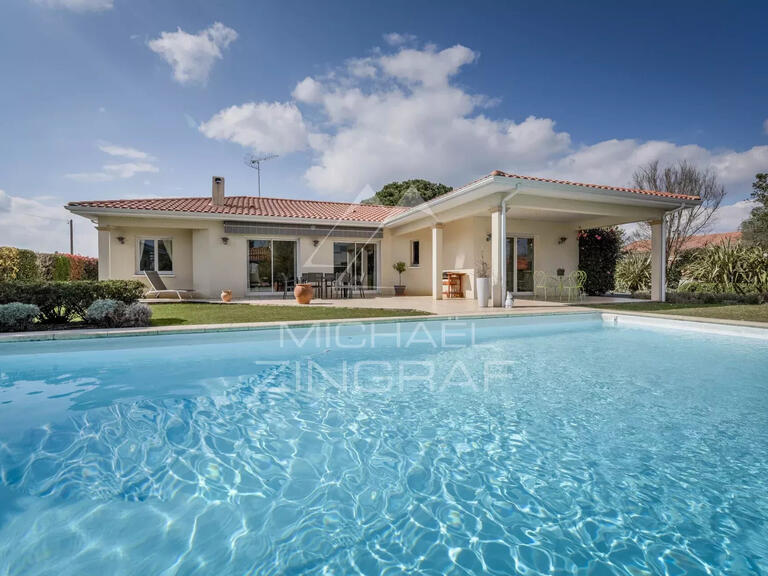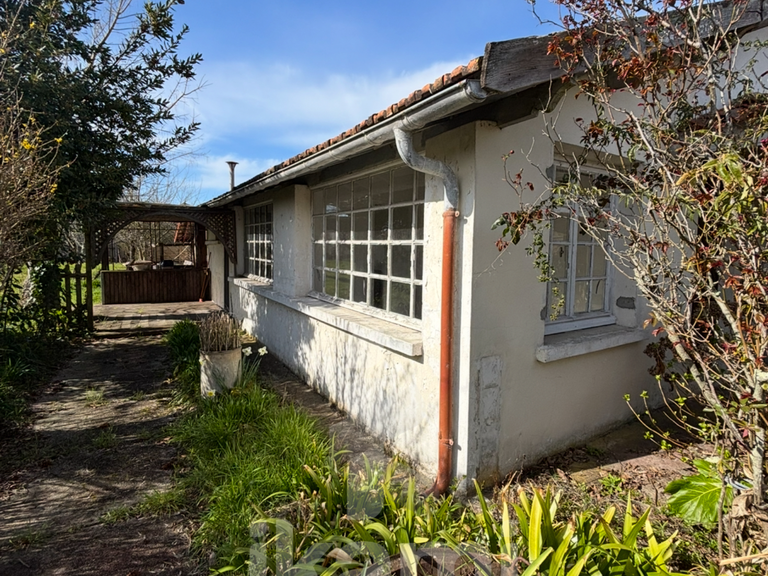House Gujan-Mestras - 3 bedrooms - 200m²
33470 - Gujan-Mestras
DESCRIPTION
Ideally located close to the town centre, port and secondary school, this 200 m² single-storey architect-designed house, built on an 856 m² plot, offers an exceptional living environment where every detail has been designed to combine comfort, style and practicality.
From the moment you enter, the 90 m² living room offers generous volumes and plenty of natural light.
The modern 17 m² kitchen is both functional and convivial.
The 25 m² master suite has a shower room and dressing room, creating an intimate and elegant space.
Two large bedrooms share a modern bathroom, while a 37 m² mezzanine, 15 m² of which has a ceiling height of more than 1.80 m, offers a flexible space that could be converted into a study, a suite with bedroom and shower room, or whatever suits your needs.
A separate toilet and a 10 m² cellar complete the interior.
Outside, a 4.5 x 7.5 m swimming pool blends harmoniously into the carefully landscaped garden.
The summer kitchen and dining area are perfect for entertaining.
A 50 m² covered terrace provides a pleasant space in all seasons.
An outside WC and two separate entrances to the garden offer practicality and discretion.
The detached garage has great conversion potential, making it ideal for rental investment or the creation of an independent flat thanks to the existing networks.
Situated in a quiet, residential area, this home enjoys a privileged location just a stone's throw from the town centre, the port and the lycée.
Nursery and primary schools are within easy reach, and the train station is nearby.
- Advert written and published by an Agent Mandataire -
Villa 200 m² in Gujan-Mestras
Information on the risks to which this property is exposed is available on the Géorisques website :
Ref : 24686_25025 - Date : 20/02/2025
FEATURES
DETAILS
ENERGY DIAGNOSIS
LOCATION
CONTACT US
INFORMATION REQUEST
Request more information from IKAMI.















