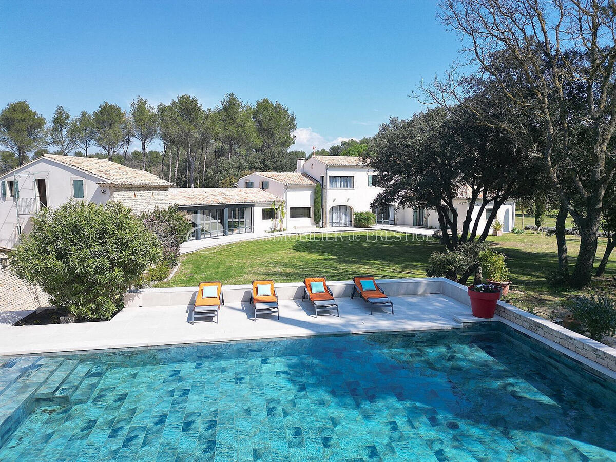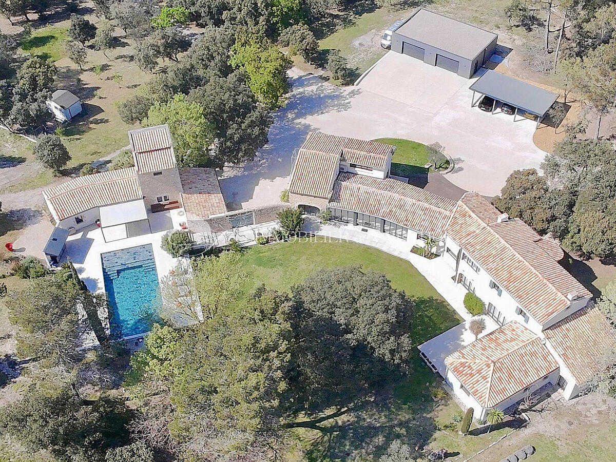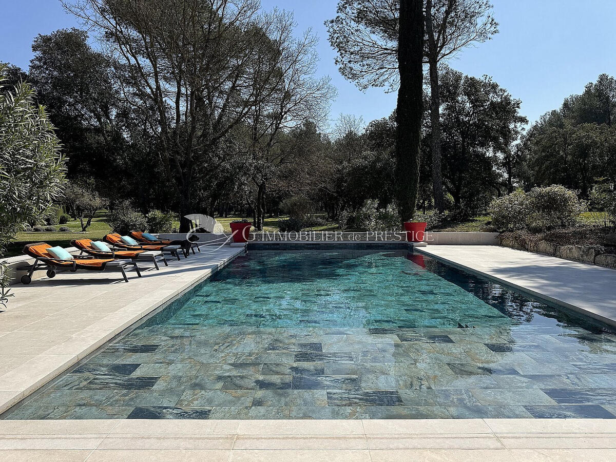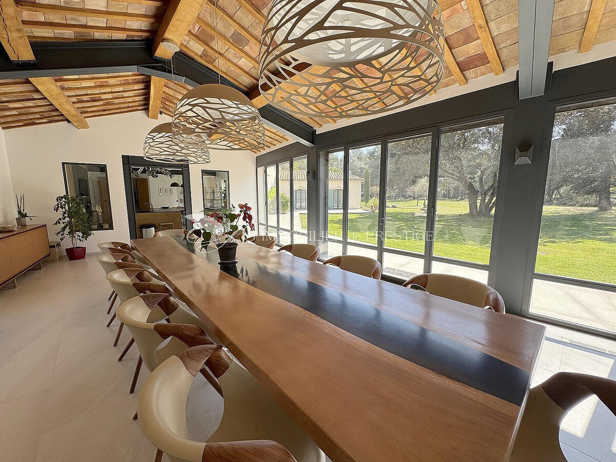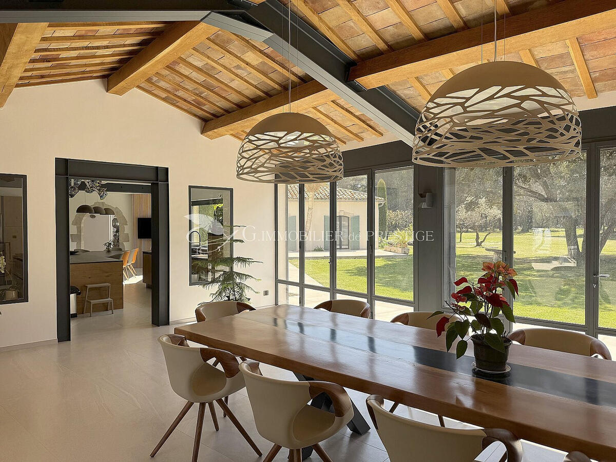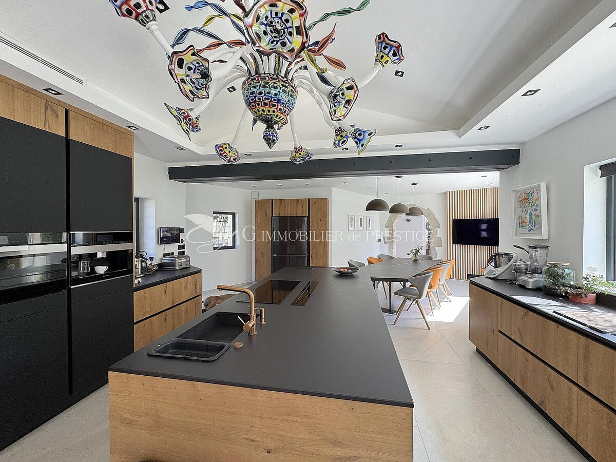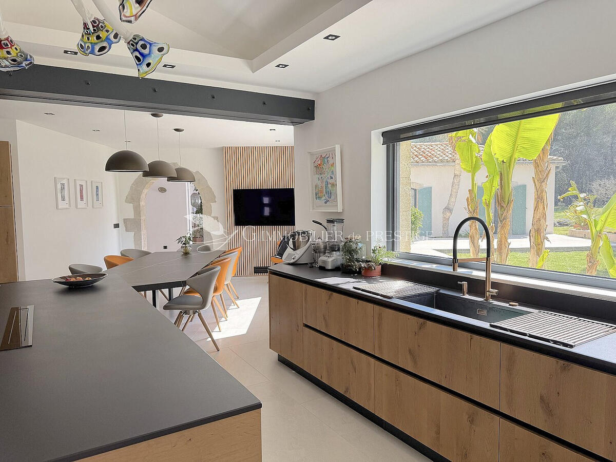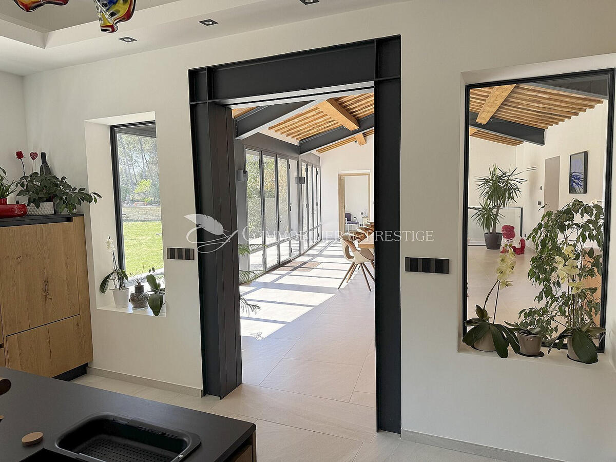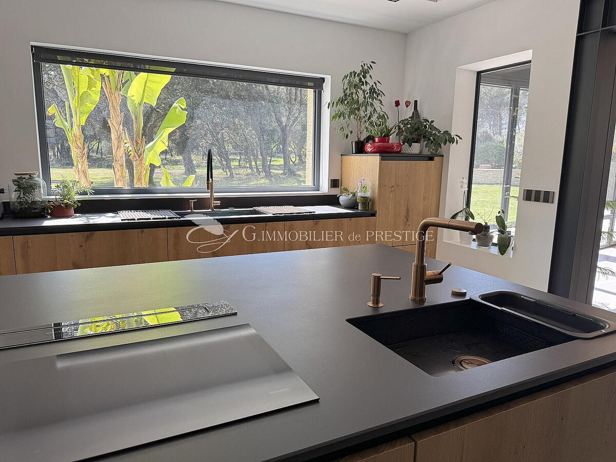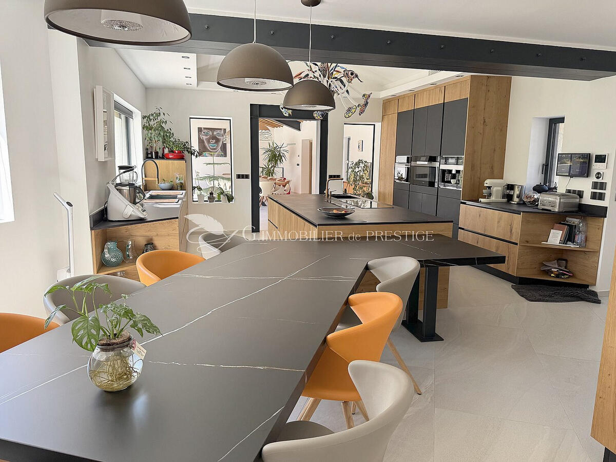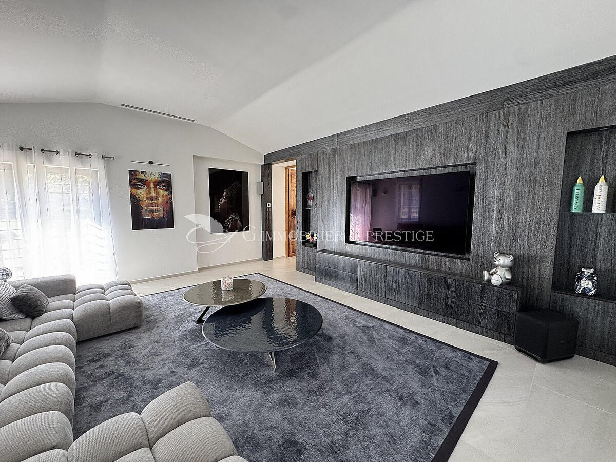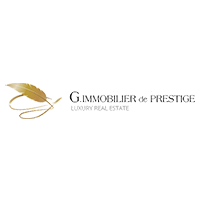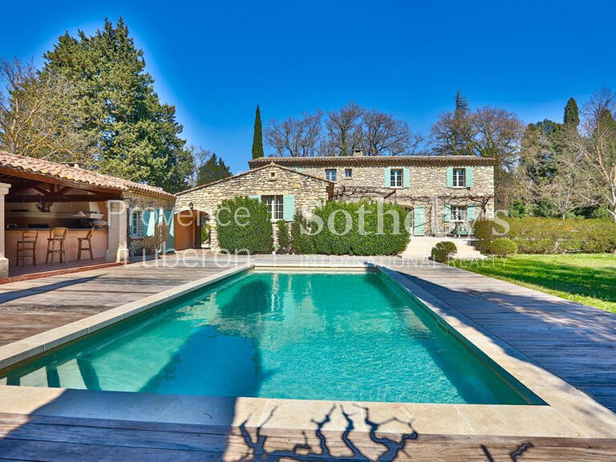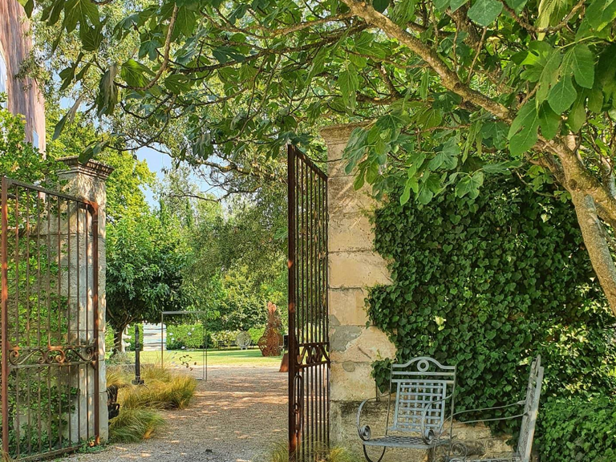House L'Isle-sur-la-Sorgue - 7 bedrooms - 800m²
84800 - L'Isle-sur-la-Sorgue
DESCRIPTION
Between the hills of Pernes-les-Fontaines and the antique village of Isle-sur-la-Sorgue,
there is a rare and unusual property that is, above all, incomparable.
Unique and ideally situated between the Ventoux and Luberon, it combines the gentle charm of Provence with top-flight contemporary features.
Completely restored in 2024, it combines excellence with elegance.
An estate of around 800 m2 in the heart of 15 hectares of fully enclosed grounds planted with truffle oaks, pines and olive trees, designed down to the smallest detail to offer a luxurious and serene living environment.
A beautiful cypress-lined driveway leads up to the property.
As soon as you enter, you are immediately struck by the refined atmosphere.
A vast, spacious hall bathed in natural light opens onto the kitchen.
This designer kitchen is fully equipped with professional materials.
Each worktop is "100% mineral", a mix of glass, porcelain and quartz, as is the extended dining table.
A kitchen designed by epicureans that combines noble materials, top-of-the-range built-in appliances, graphic lines and a touch of vibrant colour.
A space that's as functional as it is beautiful.
It opens directly onto the 60 m2 dining room facing the park.
A chic, timeless blend of wood, metal, aluminium and parefeuille, this centrepiece of the home is an ideal, convivial reception area.
On the other hand, the main lounge subtly combines exposed solid wood beams, an old stone fireplace and meticulous contemporary decor.
The clean-lined furniture blends perfectly into this cosy environment.
A second, more intimate living room, designed as a home cinema, offers a warm ambience thanks to its upholstered furniture and high-quality audiovisual equipment.
The master suite on the garden level embodies the elegance of the property.
All in natural tones, it offers absolute comfort in a soft ambience.
A door opens directly into the textured marble bathroom with a bath and walk-in shower with a large built-in seat.
Three other suites, one of which is a double, each with its own shower room or bathroom, toilet and dressing room.
A vast study.
A 45 m2 gym with shower and toilet.
An outdoor area with a fully fitted summer kitchen and an open, shaded dining room leading to a pretty, typical stone tower where you can entertain your friends thanks to its two pretty bedrooms with en-suite shower rooms and toilets.
You can also take advantage of the Bali stone swimming pool with submerged beach and diamond point.
An independent 65 m2 flat.
Sold fully furnished with designer furniture.
Quality features: a home automation system with underfloor heating, reversible ducted air conditioning, Schüco aluminium joinery, exotic wood doors, electric roller shutters with wooden shutters retained for aesthetic reasons, filtered mains water, canal water for outdoor watering, well.
New plumbing and electrics.
A 130 m2 double garage for 6 cars.
A carport.
Two gates, two independent accesses.
A 170 m2 barn.
A 180 m2 sheepfold to restore.
"An incredible discovery nestled between two beautiful Provencal villages.
Incomparable in this sought-after area in the countryside and close to all amenities".
An exceptional property in the heart of 15 hectares of parkland
Information on the risks to which this property is exposed is available on the Géorisques website :
Ref : 867_750 - Date : 21/04/2025
FEATURES
DETAILS
ENERGY DIAGNOSIS
LOCATION
CONTACT US
INFORMATION REQUEST
Request more information from G Immobilier De Prestige.
