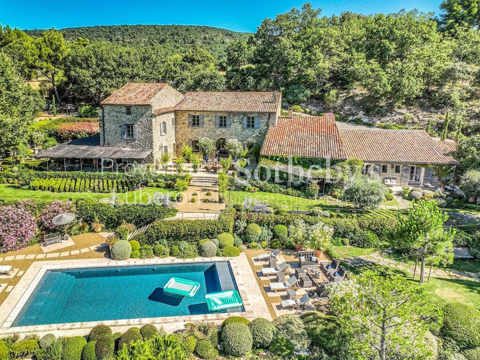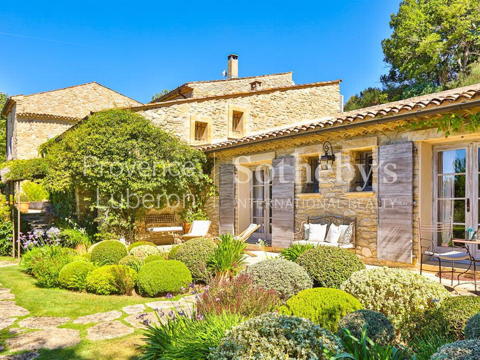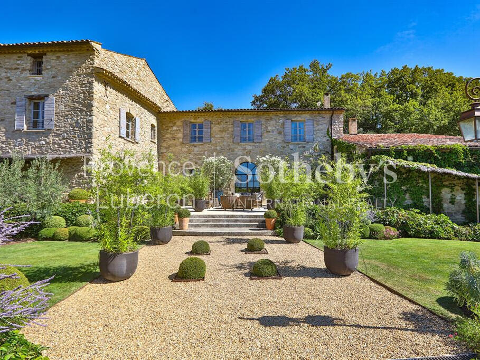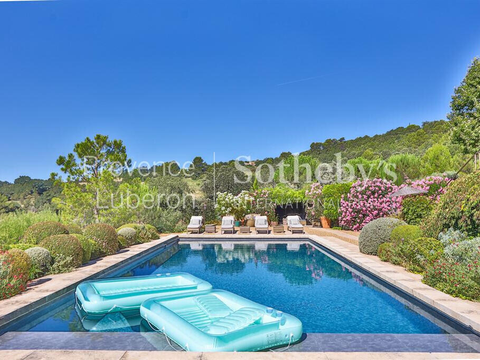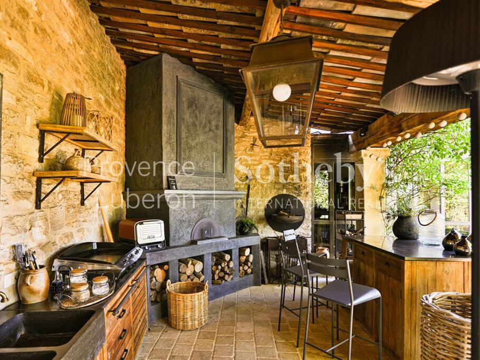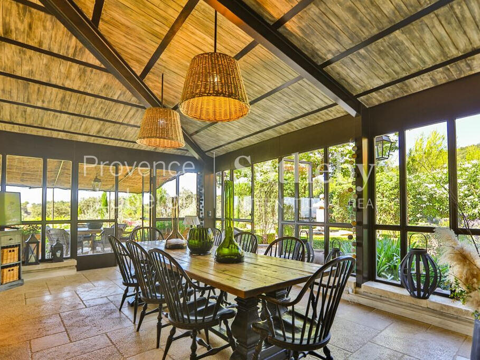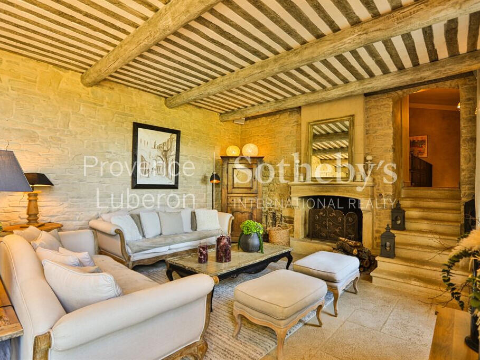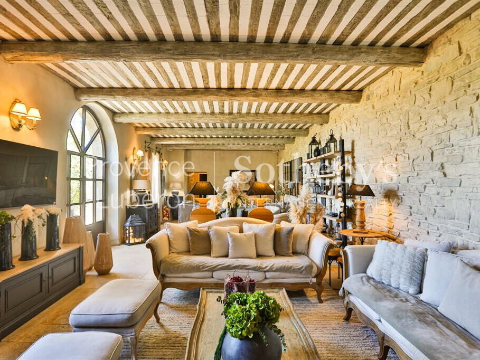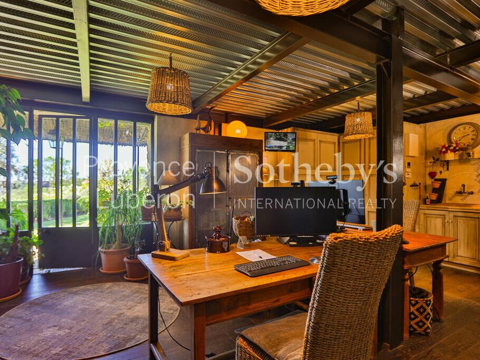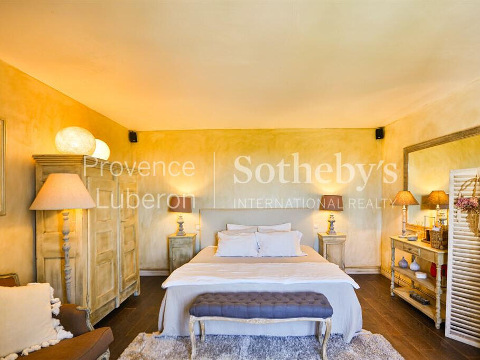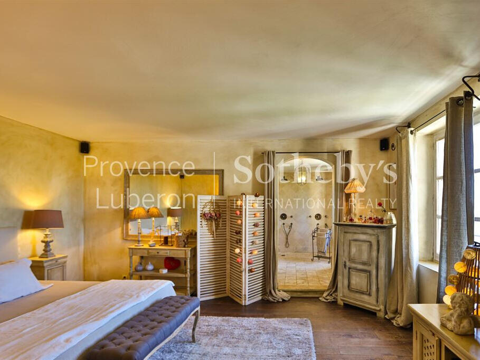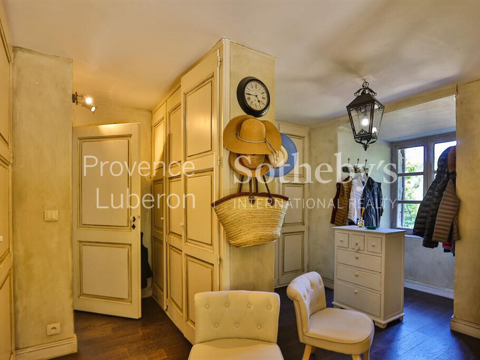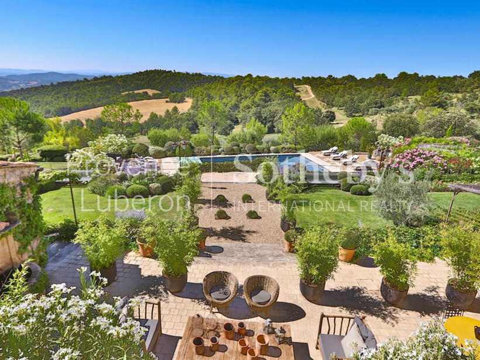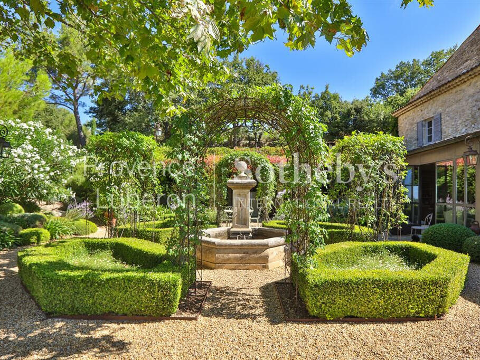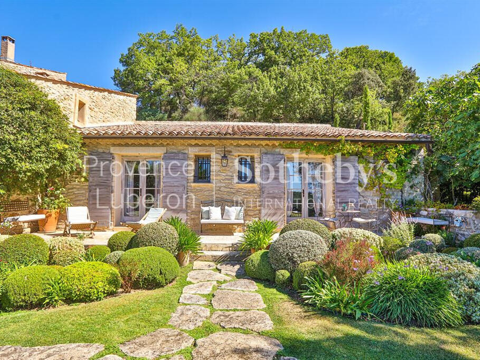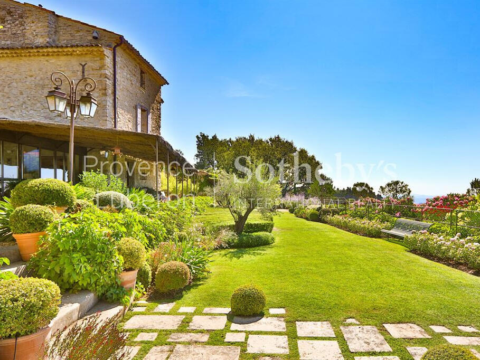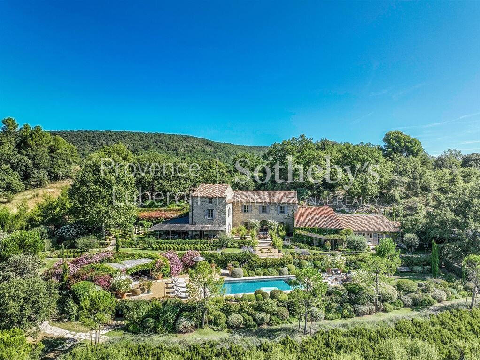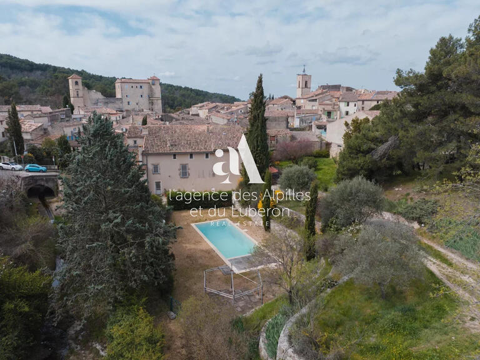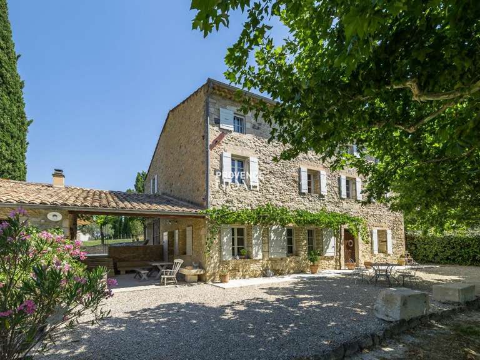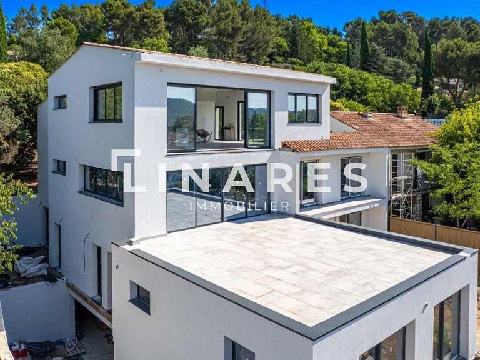House La Bastide-des-Jourdans - 6 bedrooms - 450m²
84240 - La Bastide-des-Jourdans
DESCRIPTION
Discover this magnificent Bastide of 450 m², an exceptional residence located in an idyllic setting on 104 hectares of land.
This very high standard property offers a 360° panoramic view of the Alpes de Haute-Provence, guaranteeing you a true haven of peace and serenity.The 6 spacious and bright rooms will not fail to seduce your guests.
Take advantage of the gym equipped for all your fitness needs as well as the magnificent swimming pool and its breathtaking view to relax and enjoy the Provençal sunThe poolhouse with a pizza oven is the perfect place for friendly evenings outdoors.The very well maintained gardens, full of flowers and trees, will offer you a truly enchanting setting.The meadows, the 130 olive trees, the almond trees and the wheat fields will be an ideal tool for a Gentleman Farmer.Possibility of welcoming your horses for wonderful walks throughout the area.A vast private domain offering calm and serenity.Very high quality finishes and modern equipmentThis Bastide is a true gem, ideal for lovers of nature and the great outdoors.
Whether you want to relax in the swimming pool, organize friendly evenings around the pizza oven or go for a walk with your horses, this property will meet all your expectations.Don't miss this unique opportunity to acquire an exceptional property in one of the most beautiful regions of France.
Contact us today for more information or to arrange a viewing.
Luxury Bastide with swimming pool and 104 hectares of land in Provence
Information on the risks to which this property is exposed is available on the Géorisques website :
Ref : PR3-2929 - Date : 12/08/2024
FEATURES
DETAILS
ENERGY DIAGNOSIS
LOCATION
CONTACT US
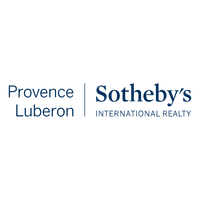
Proprietes Du Luberon - Sotheby's International Realty
Place du Château
84220 GORDES
INFORMATION REQUEST
Request more information from Proprietes Du Luberon - Sotheby's International Realty.
