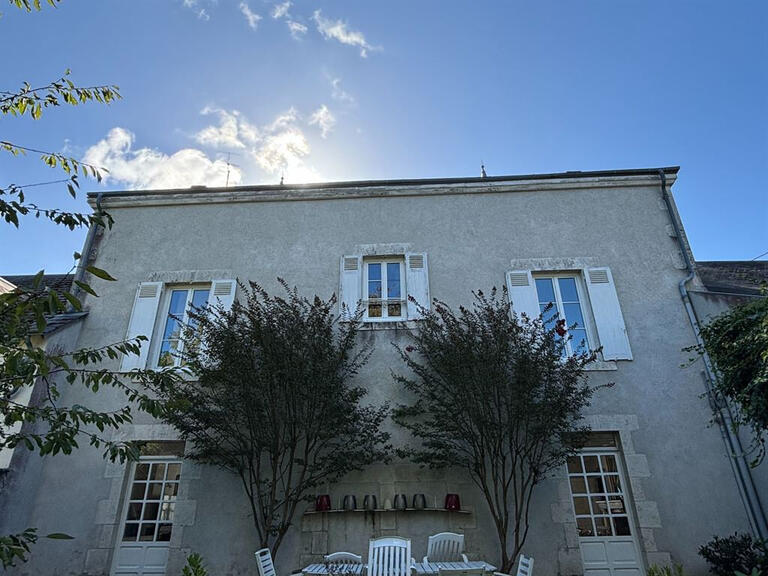House La Chapelle-Saint-Mesmin - 6 bedrooms - 201m²
45380 - La Chapelle-Saint-Mesmin
DESCRIPTION
Just ten minutes from the centre of Orléans and a stone's throw from the banks of the Loire, this magnificent manor house is set in a superb, landscaped, walled garden.
On the ground floor, the slightly elevated building comprises a large entrance hall featuring a unique mosaic floor, a bright, harmoniously decorated double reception room and a contemporary fitted kitchen opening onto the terrace and garden.
On the first floor, a large landing leads to three beautiful bedrooms with authentic wood parquet flooring and a shower room.
On the second floor, the landing leads to two large bedrooms, a study and a bathroom.
The house also includes a full basement with various areas (linen room, boiler room, wine cellar, etc.).
Carport for two cars, small outbuilding and garden shed.
A property of rare charm and remarkable elegance, you are located around 300 metres from the towpath for numerous walks or sports sessions, as well as from Orléans along the river.
Information on the risks to which this property is exposed is available on the Géorisques website: Cabinet de Rocquigny Gilles DRESCH cabinetderocquigny.com
MANSION FOR SALE
Information on the risks to which this property is exposed is available on the Géorisques website :
Ref : 2600_2308 - Date : 12/10/2024
FEATURES
DETAILS
ENERGY DIAGNOSIS
LOCATION
CONTACT US
INFORMATION REQUEST
Request more information from Cabinet De Rocquigny.















