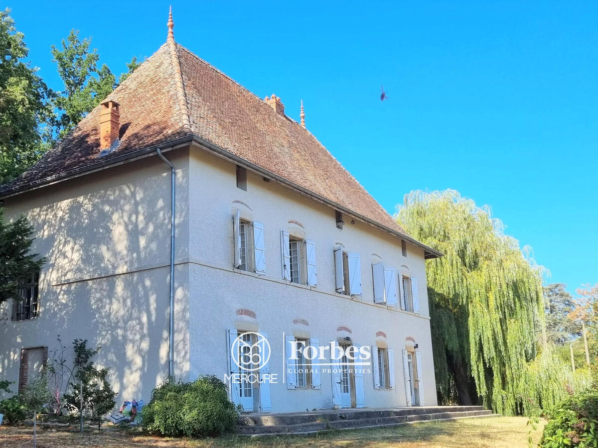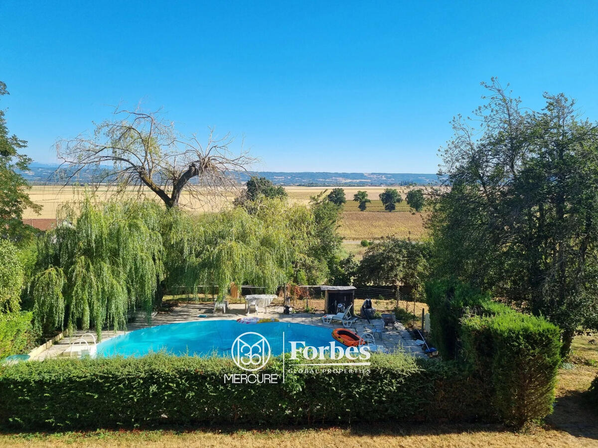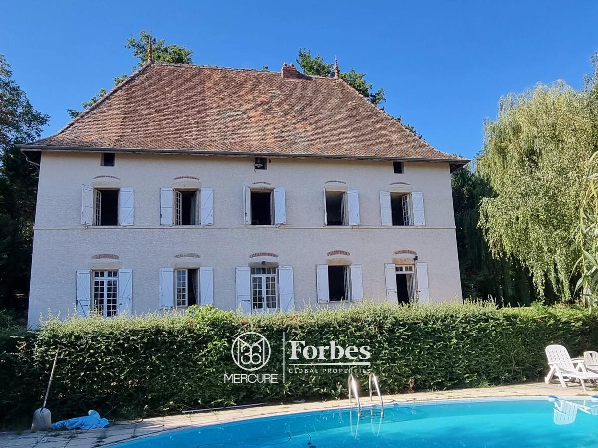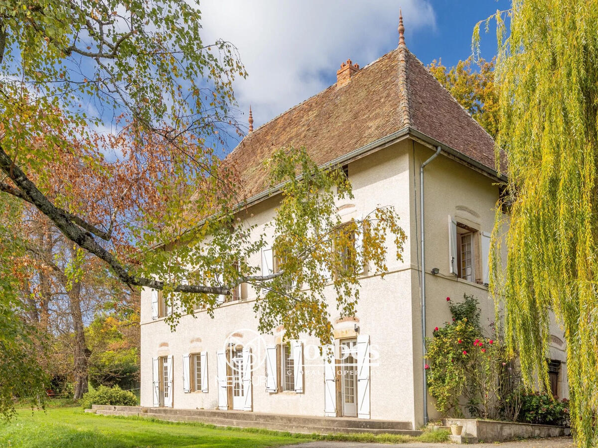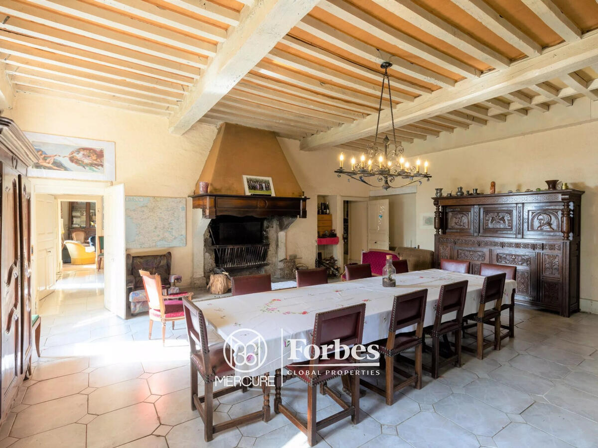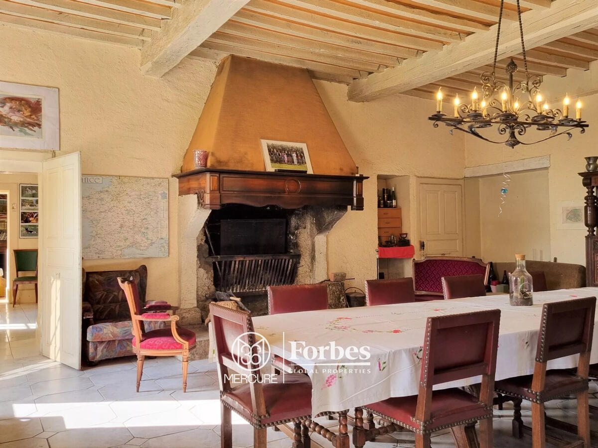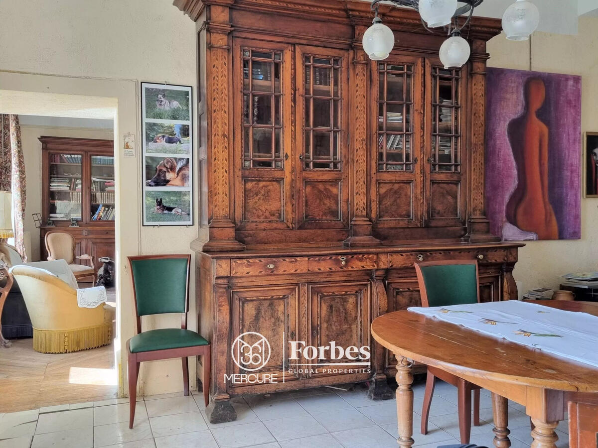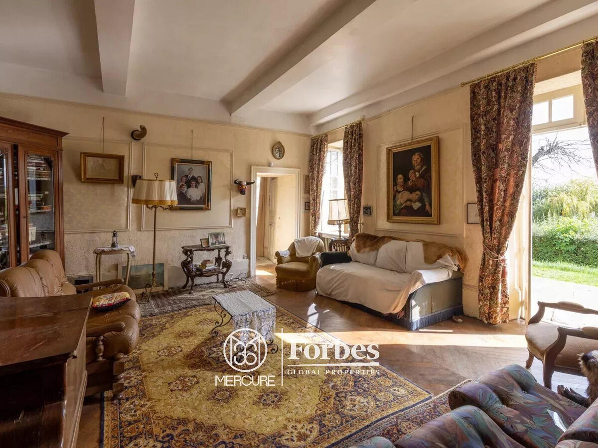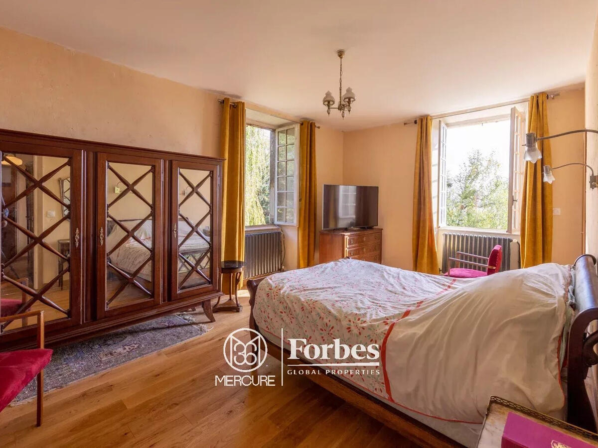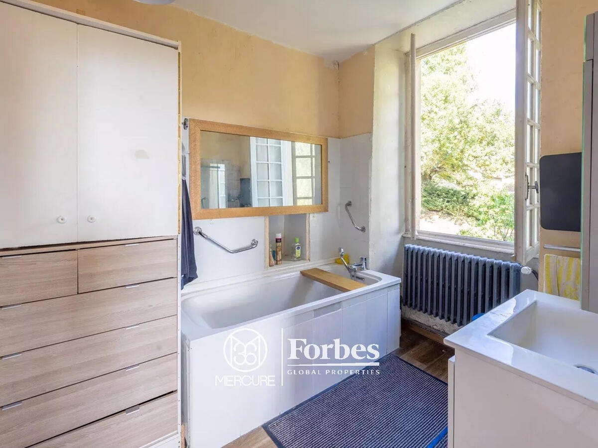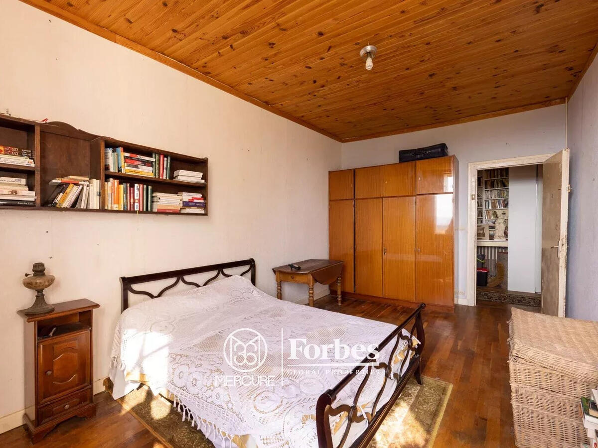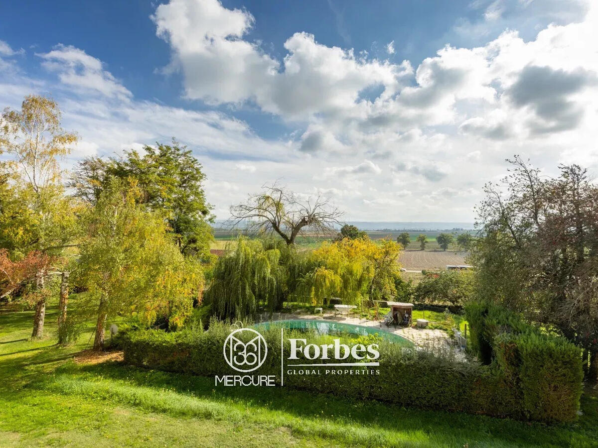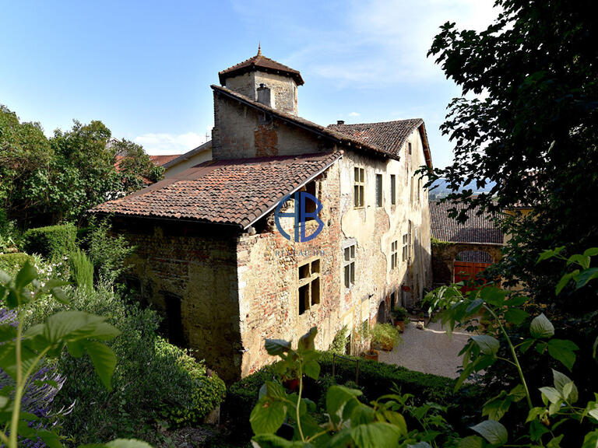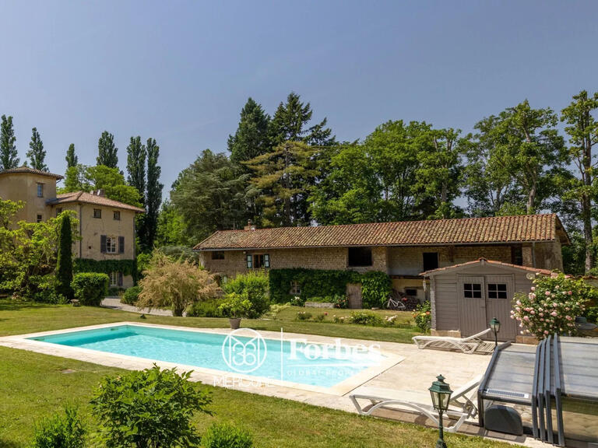House La Côte-Saint-André - 5 bedrooms - 355m²
38260 - La Côte-Saint-André
DESCRIPTION
Pleasantly positioned on a south-facing hill, elegant 17th century residence of approximately 356 m² in the middle of enclosed and beautifully wooded grounds of 5,800 m², with spring and swimming pool having retained the elegant format of the original pool.
The ground floor includes three beautiful adjoining reception rooms, with fireplaces, of 53 m², 21 m² and 36 m² respectively, as well as a kitchen with service entrance and utility room giving access to a west terrace.
Upstairs are six bedrooms, two of which have their own bathroom/toilet as well as two offices (one en suite with the master bedroom), a bathroom/toilet and a shower room.
Large insulated attics under a floor allowing easy access to the roof.
Interesting potential for decorating a beautiful room.
Attached to the rear facade of the house, a large awning allows parking for two cars and equipment upstairs.
A garden shed offers additional storage capacity.
Interior renovation work to be planned.
You will appreciate the architectural lines of this former hunting lodge, typical of the beautiful Dauphinois residences, as well as the unobstructed view of the Bièvre plain and the easy access to the shops and schools of Côte-Saint-André.
House built partly in pebbles and partly in rammed earth.
Beautiful, very healthy framework redone in the 1960s.
Your future family home is waiting for you!
Information on the risks to which this property is exposed is available on the Géorisks website:
ISERE - LA COTE SAINT ANDRE
Information on the risks to which this property is exposed is available on the Géorisques website :
Ref : 7309577 - Date : 16/07/2024
FEATURES
DETAILS
ENERGY DIAGNOSIS
LOCATION
CONTACT US
INFORMATION REQUEST
Request more information from Mercure Lyon-Rhône Alpes.
