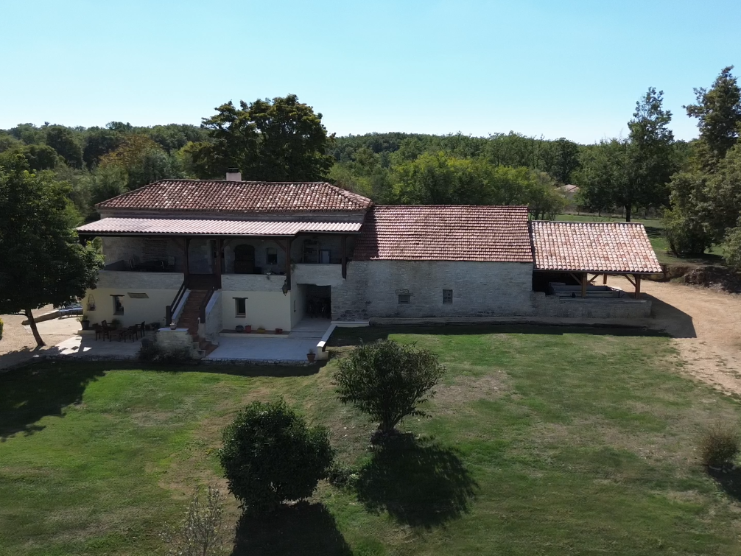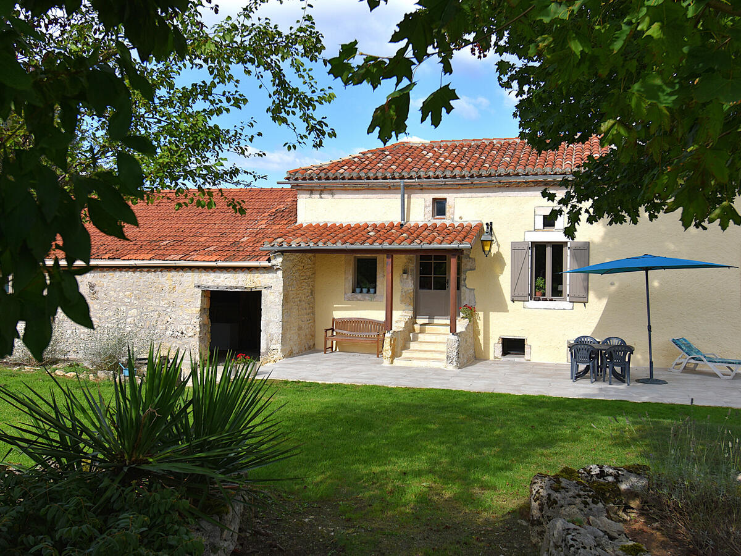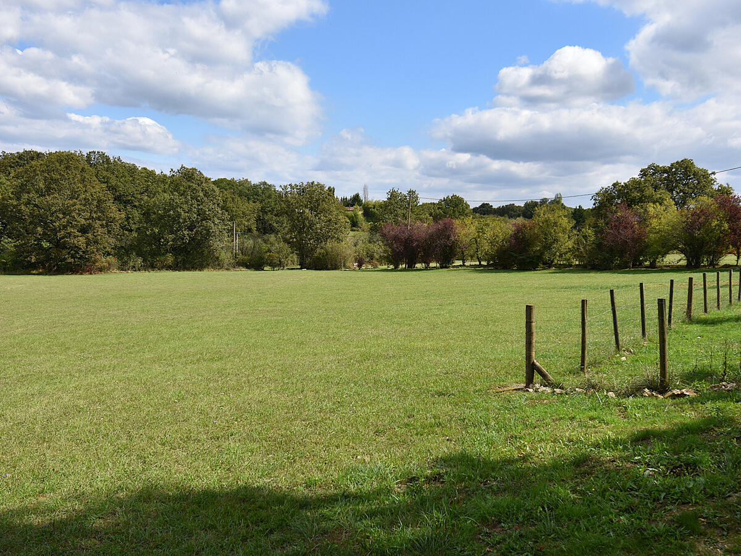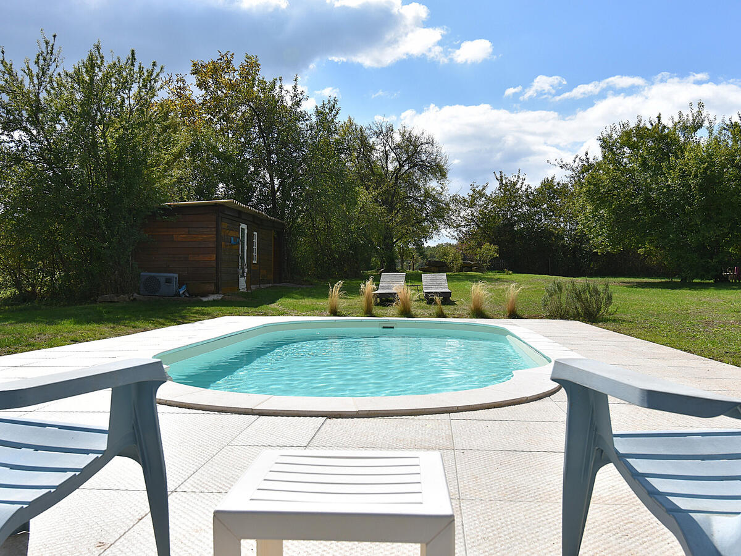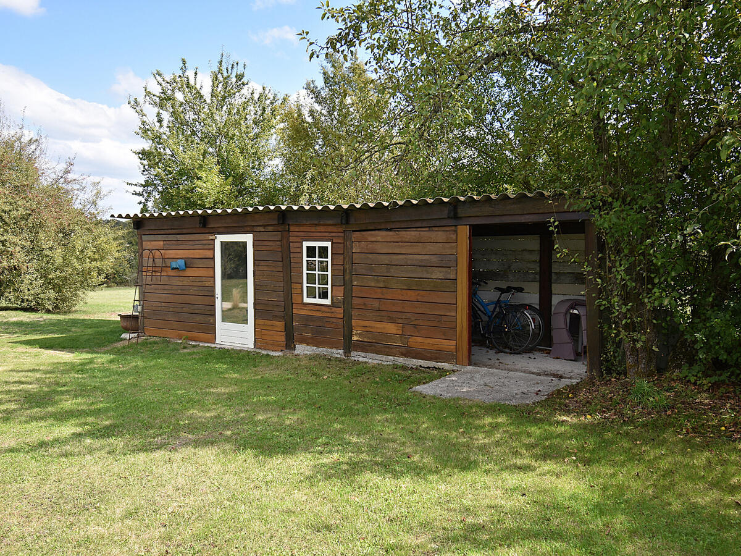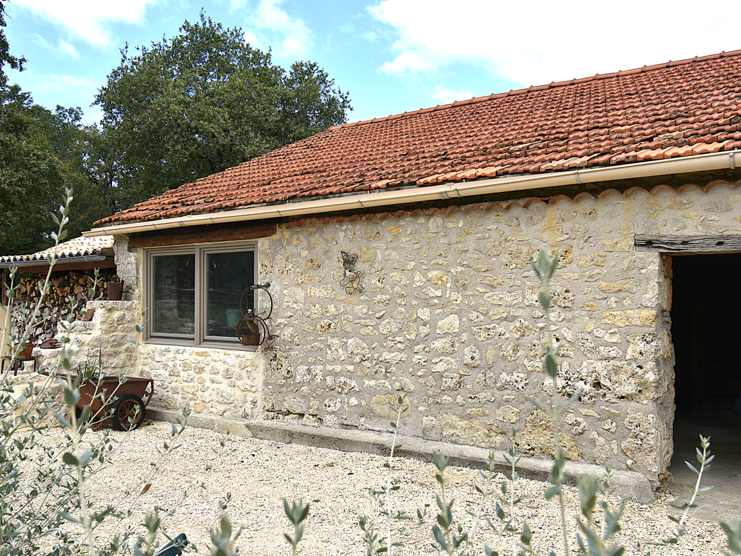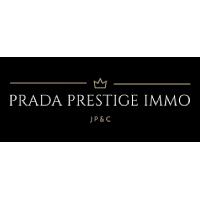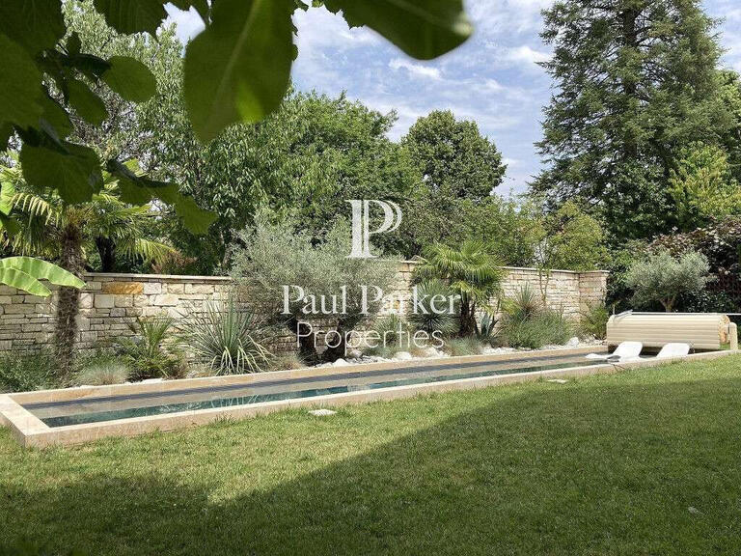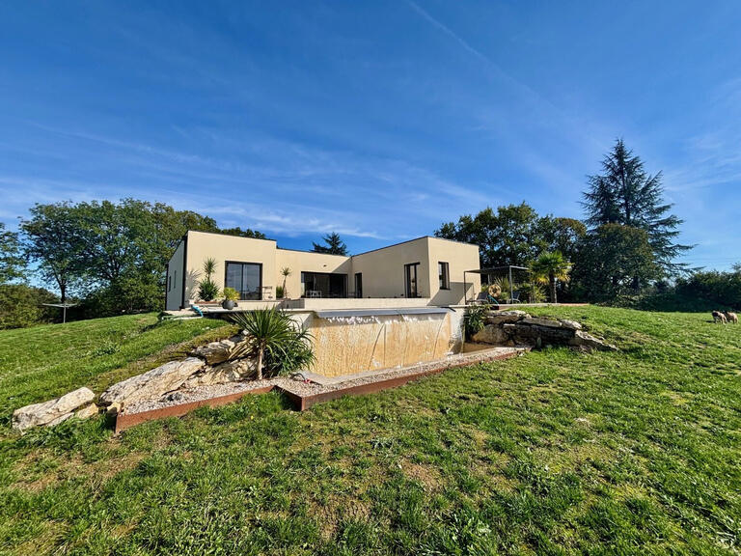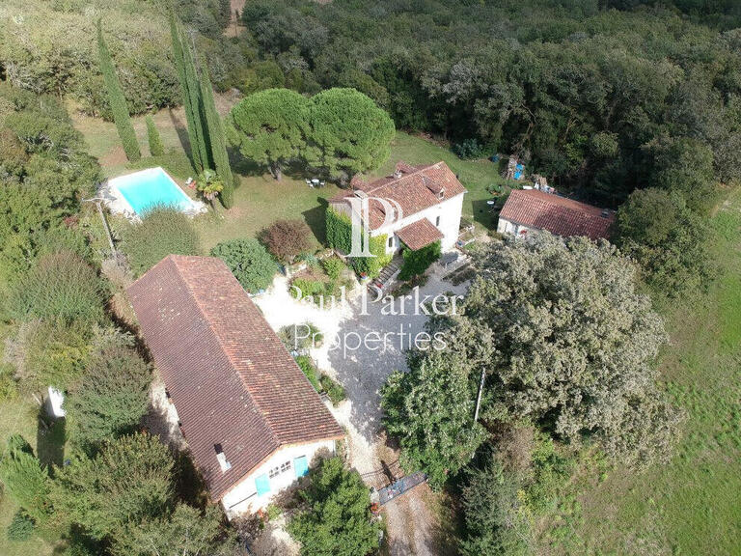House Lacapelle-Cabanac - 4 bedrooms - 160m²
46700 - Lacapelle-Cabanac
DESCRIPTION
It is at the edge of the village, in a quiet area, that we find this beautiful stone house, completely renovated, its barn, its carport and its swimming pool.
In a slightly dominant position, it sits in the middle of its land of more than 8.5 ha.
Since 2014, its owners have completely renovated it: where there were only a few rooms and an old attic, there is now on the ground floor, a very beautiful living room/living room, light and spacious with exposed beams and open onto a pretty fully equipped kitchen.
Above, the mezzanine offers a perfect office space.
On the ground floor, 4 bedrooms, one with independent access and kitchenette area, ideal for friends, a bathroom with shower, and a toilet.
The high-performance roof insulation, the installation of double glazing, the Godin wood stove, the underfloor heating, the fantastic covered terrace with a view and the very pleasant swimming pool have been installed over the last few years.
Attached to the house, a barn of over 85m2, in very good condition could also be renovated and thus increase the living space.
And then, in the continuity of the building, a recently built carport, ideal for sheltering vehicles or garden equipment.
On the 8.6 ha plot, a plot of nearly 1.5 ha is registered in the Leisure Zone! Here is an opportunity that has become very rare to carry out a cultural, sports, tourism or other reception project since the PLUI authorizes this type of construction.
To see very quickly! In annexes: - A pleasant oval swimming pool of 3.5m by 8.5 (salt treatment), a technical room and a storage room.
- Several terraces.
- A woodshed.
- A shelter for horses or others.
- a magnificent plot of over 8 ha of meadows and woods.
- A shelter for bicycles.
In detail: Garden level: Entrance: 10.19 m2 with corridor to WC: 1.2 m2 Living room: 39.26 m2 Open and equipped kitchen: 10 m2 Mezzanine: office space 8 m2 Ground floor: Corridor to the bedrooms: 9.27 m2 Guest bedroom with kitchenette: 25 m2 Bedroom 2 - 14.7 m2 Bedroom 3 - 11.1 m2 Bedroom 4 - 11.4 m2 Bathroom with shower and double sink: 8.5 m2 WC: 0.92 m2 Price €556,500 - fees payable by the seller - 5% incl.
tax The risks to which this property is exposed are available on the website
Very beautiful house renovated over 8 hours with leisure land.
Information on the risks to which this property is exposed is available on the Géorisques website :
Ref : 129_113 - Date : 23/09/2024
FEATURES
DETAILS
ENERGY DIAGNOSIS
LOCATION
CONTACT US
INFORMATION REQUEST
Request more information from Prada Prestige Immo.

