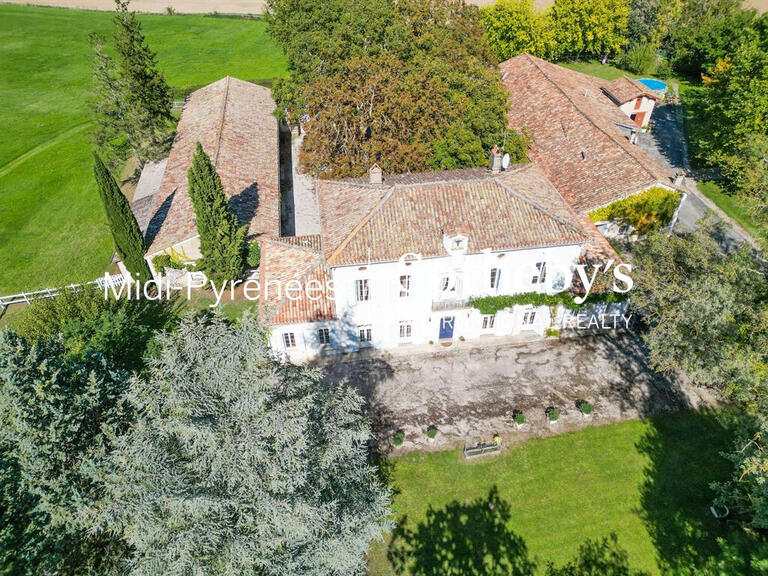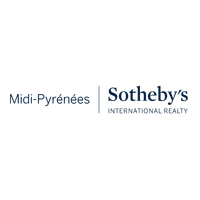House Lavaur - 3 bedrooms - 253m²
This exceptional property is no longer available on BellesPierres.com
See our other nearby searches
House Lavaur - 3 bedrooms - 253m²
This exceptional property is no longer available on BellesPierres.com
See our other nearby searches
House Lavaur - 3 bedrooms - 253m²
81500 - Lavaur
DESCRIPTION
Wherever you look, it's elegant, refined, calm and simply lovely...
Large architect-designed house with over 250 m² of living space.
It has several levels, spacious rooms and a 360-degree view of the hills.
Beautiful living space of almost 75 m2, 3 bedrooms and an independent studio of 59 m2 on the ground floor adapted for reduced mobility.
This house offers features and finishes that are rarely built today: a spiral staircase and carved stone features for the fireplace or the niches in the walls, beautiful old doors, very beautiful ceilings, a fully-equipped kitchen and plenty of storage space for this house.
There is also a large study/library (23 m2), a mezzanine (21 m2), converted into a TV lounge and a beautiful solarium/belvedere with uninterrupted views over the rolling countryside.
50 m2 games room that could be converted into a master suite, for example, or a music/cinema room, or divided into two further bedrooms as required.
80 m2 double garage and outbuildings such as a wine cellar, workshop and storage space.
It is sold on 1500 m2 of landscaped garden, with the possibility of acquiring an additional 1500 m2 of orchard which is also constructible...
This property deserves your full attention...
Architect-designed house with 360° views and<br />independant appartment
Information on the risks to which this property is exposed is available on the Géorisques website :
Ref : AS3-3987 - Date : 20/01/2024
FEATURES
DETAILS
ENERGY DIAGNOSIS
CONTACT US
INFORMATION REQUEST
Request more information from Midi Pyrénées Sotheby's Realty.



