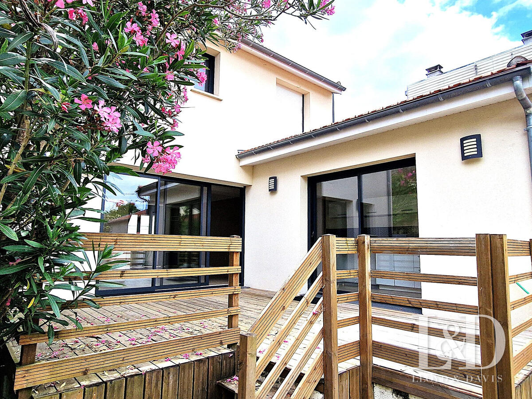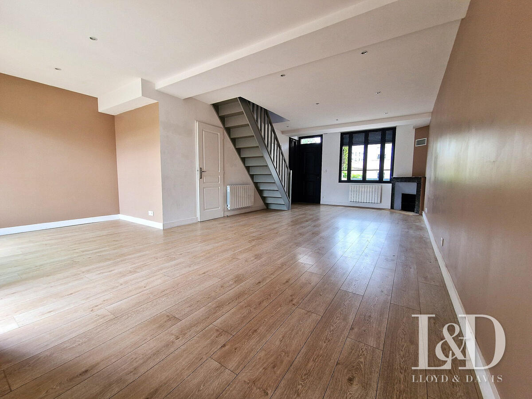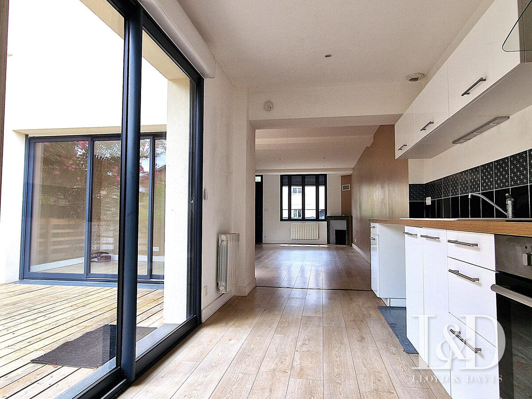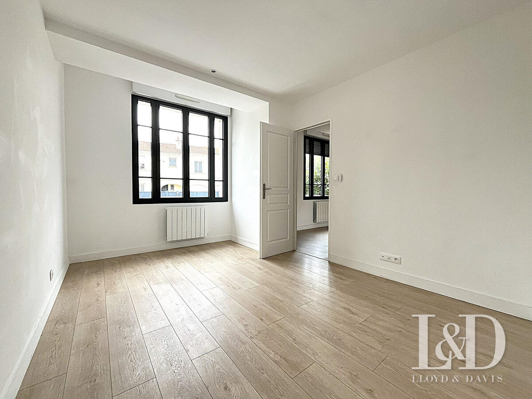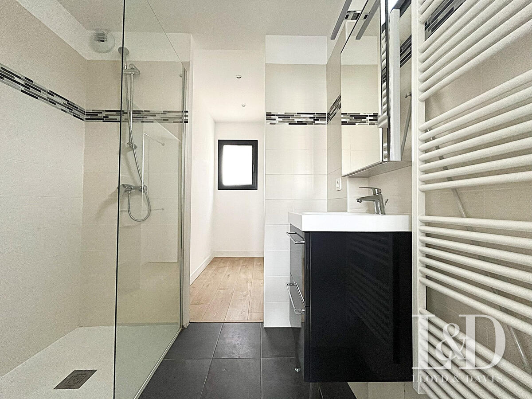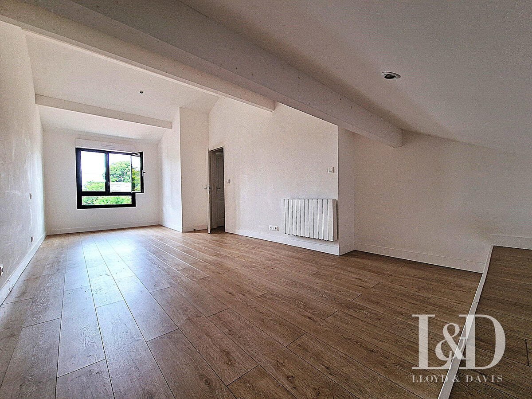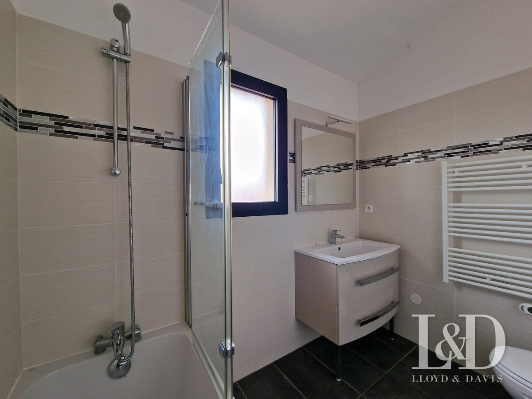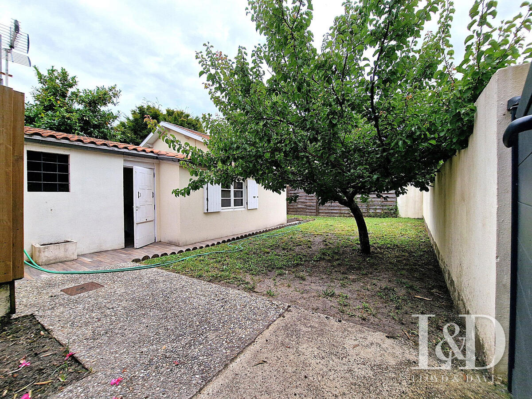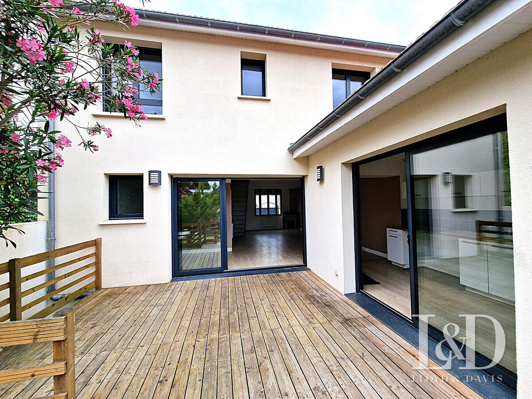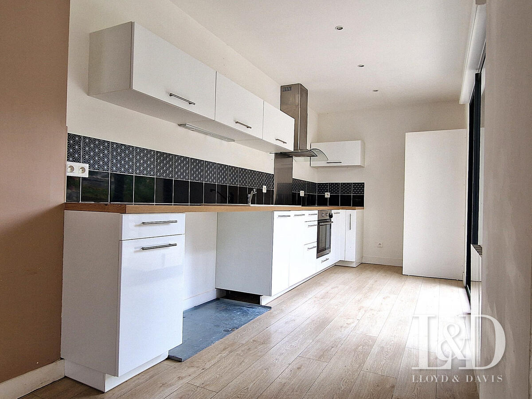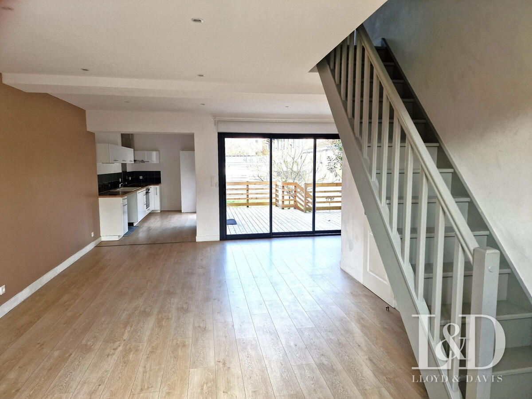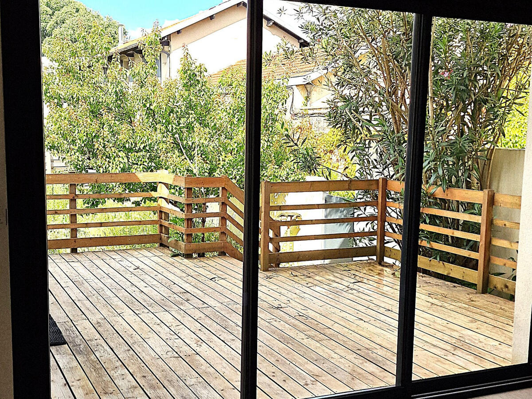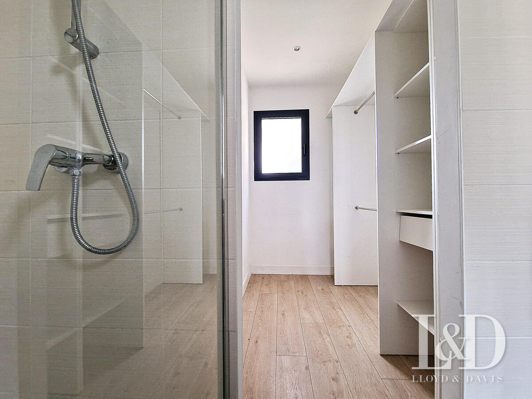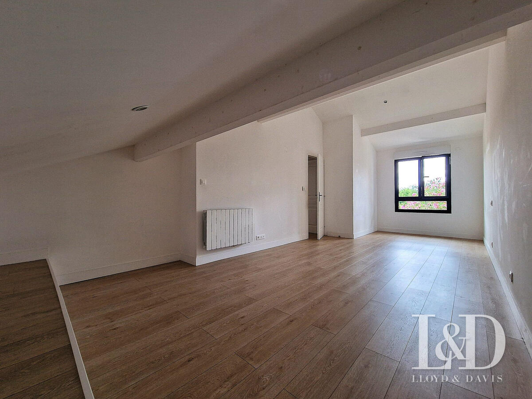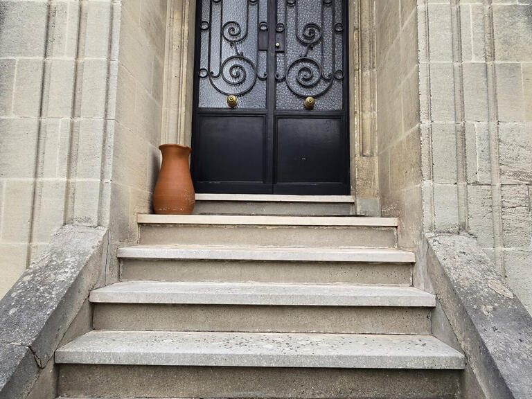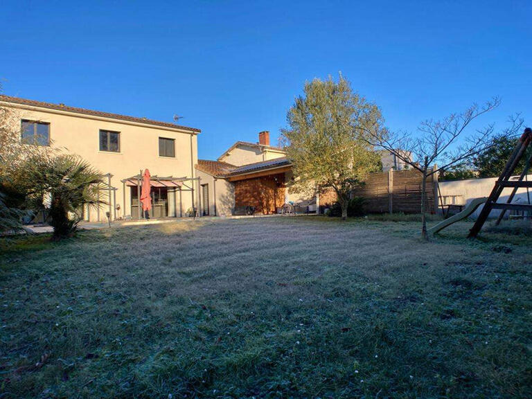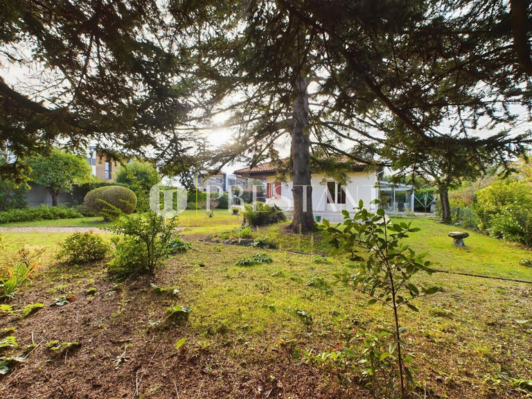House Le Bouscat - 3 bedrooms - 104m²
33110 - Le Bouscat
DESCRIPTION
In the heart of an elegant family sector of Le Bouscat, this luminous double detached stall with its signature blond facade and a floor surface area of 120 m² has been completely refurbished using quality materials (ten-year guarantee).
The ground floor features a large living room with through-lighting and a fireplace in the lounge area.
Like the living room, the open-plan kitchen has direct access to the vast terrace above the garden, providing a real extra room when the weather is fine.
A bedroom with en suite shower room and dressing room and a guest toilet complete this level.
On the 1st floor, the landing leads to 2 large bedrooms and a bathroom with toilet.
The reception area provides parking for several vehicles.
Garden to the rear with 18 m² outbuilding.
This property is just a few minutes' walk from the charming shops in the centre of Le Bouscat, the Parc de l'Ermitage, schools and crèches.
Information on the risks to which this property is exposed is available on the Géorisques website: including fees of 3.79% payable by the purchaser.
Price excluding fees € 660,000.
Energy class C, Climate class A Estimated average annual energy costs for standard use, based on energy prices for 2021: between €1,220.00 and €1,690.00.
Information on the risks to which this property is exposed is available on the Géorisques website: https://www.georisques.gouv.fr.
Your LLOYD & DAVIS advisor: Christine DE BO CAZAUXSales agent (Sole trader) RSAC 487 907 990 Bordeaux
Attractive double storey with garden, parking and outbuilding
Ref : 4621-COMPANY34605JRW - Date : 11/04/2025
FEATURES
DETAILS
ENERGY DIAGNOSIS
LOCATION
CONTACT US
INFORMATION REQUEST
Request more information from LLOYD & DAVIS.
