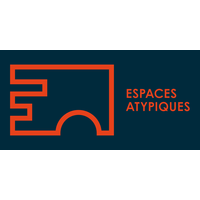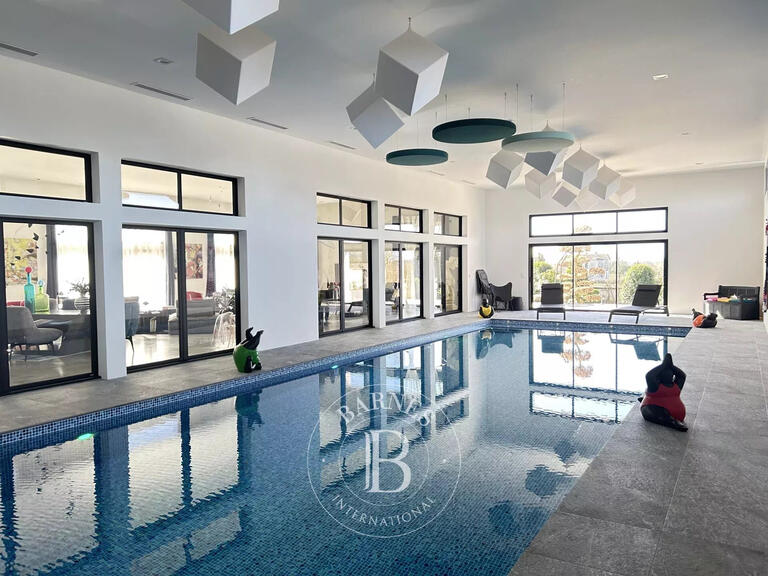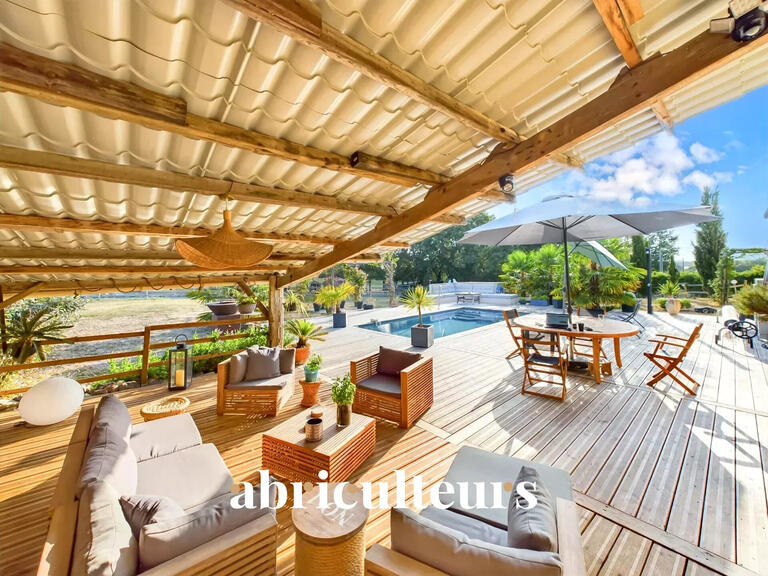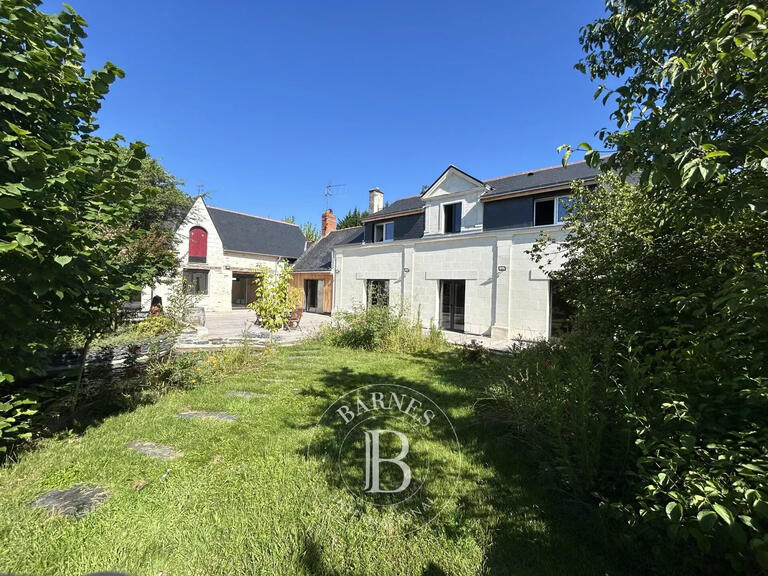House Le Lion-d'Angers - 5 bedrooms
49220 - Le Lion-d'Angers
DESCRIPTION
To the north of Angers, in the popular commune of Le Lion d'Angers, this recently built family home offers around 195 m² of living space, set in 527 m² of land.
Brightness, spaciousness, comfort and energy efficiency are the key features of this carefully finished house.
The entrance hall opens onto a large living room and a fitted and equipped kitchen with a central island.
The volumes are enhanced by three large picture windows that flood the space with light.
These bay windows also extend the living room onto a vast south-west-facing terrace.
Perfectly optimised and functional, the house has a hallway leading to a storeroom, a study, a pretty shower room and a bedroom opening onto the garden.
A beautiful bespoke staircase leads upstairs to a games room, three bedrooms, a shower room and a dressing room.
Outside, the heated swimming pool is bordered by a terrace and landscaped garden.
There is also a garage for one car.
Shops and schools are within walking distance.
Angers is just 22 minutes away by car.
ENERGY CLASS: A CLIMATE CLASS: A
Estimated average annual energy costs for standard use, based on energy prices in 2021:
694 and 940Euro.
Contact (EI): Ines REMY :
Commercial agent registered with the Angers RSAC under number 912 758 232
Fees are payable by the vendor.
Information on the risks to which this property is exposed is available on the Géorisques website: https://www.georisques.gouv.fr
Sale house Le Lion-d'Angers
Ref : ARG4042_57206124 - Date : 21/11/2024
FEATURES
DETAILS
ENERGY DIAGNOSIS
LOCATION
CONTACT US
INFORMATION REQUEST
Request more information from Espaces Atypiques.











