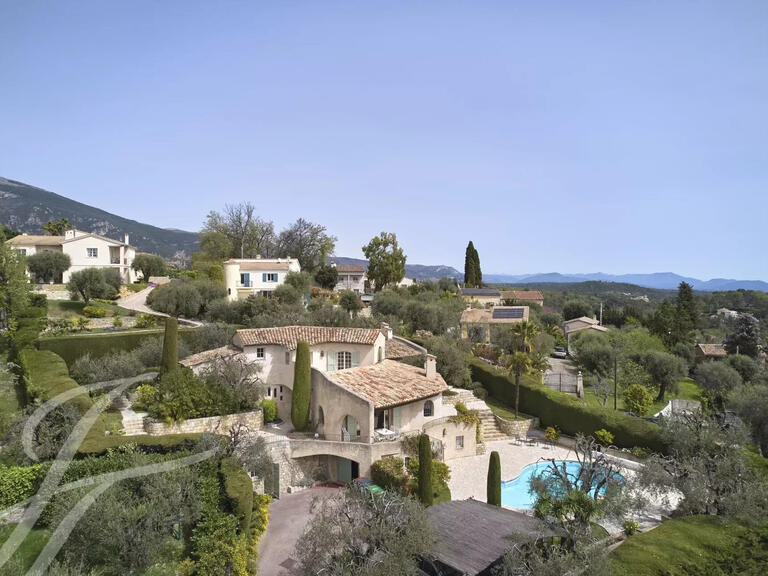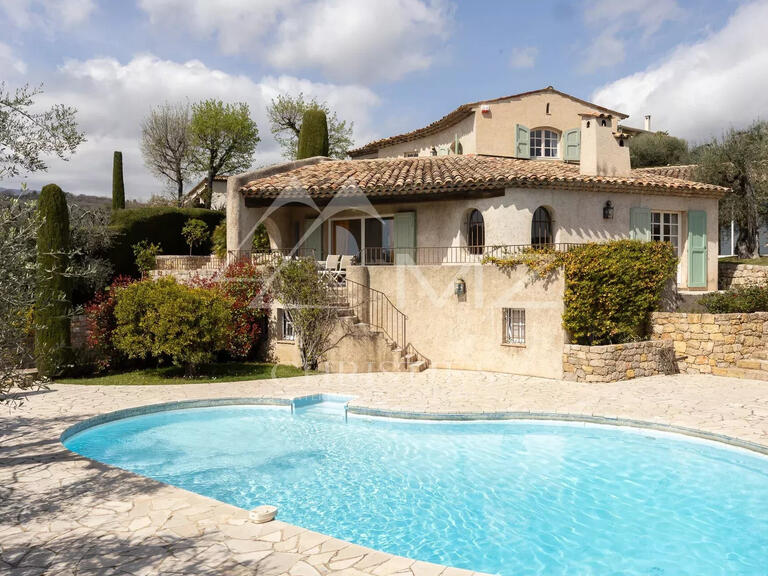House Le Rouret - 7 bedrooms - 520m²
06650 - Le Rouret
DESCRIPTION
Nestled along a peaceful river, this charming 18th-century oil mill has been carefully restored to enhance its authentic character.
The property spans some 410 sq.m and offers a harmonious blend of historic charm and modern comforts.
Inside, you'll discover a well-thought-out layout: a vast living space of around 110 sq.m has been tastefully integrated into the mill's original features, including the millstones, the press and an authentic style fireplace.
This unique space features a welcoming bar, a cosy dining room, a pleasant lounge and a functional study.
The spacious kitchen is extended by an adjoining dining room, creating an inviting environment for gourmet moments.
Bedrooms include three en suite bedrooms, where timeless appeal meets contemporary convenience.
In addition, a separate apartment, subtly linked to the main building, offers a living/dining area with a well-appointed open kitchen.
Two bedrooms complete this unit, one of which benefits from an en-suite bathroom, and an additional shower room provides further comfort.
Benefiting from grounds of approx.
6,800 sq.m, the property also includes a spacious guest house of approx.
110 sq.m.
This welcoming space features a living/dining room with fireplace, opening onto a partially covered terrace.
A fully-equipped kitchen and two en-suite bedrooms on the first floor offer absolute comfort for your guests.
A well-designed pool house, accompanied by an infinity pool, adds to the relaxing ambience.
The property is further enhanced by a playground, a wine cellar for connoisseurs, and parking for around ten vehicles.
Close to shops, golf courses and easy access to Nice airport.
Le Rouret: charming 18th-century mill, fully restored
Information on the risks to which this property is exposed is available on the Géorisques website :
Ref : 85111618 - Date : 15/11/2024
DETAILS
ENERGY DIAGNOSIS
LOCATION
CONTACT US
INFORMATION REQUEST
Request more information from JOHN TAYLOR MOUGINS.















