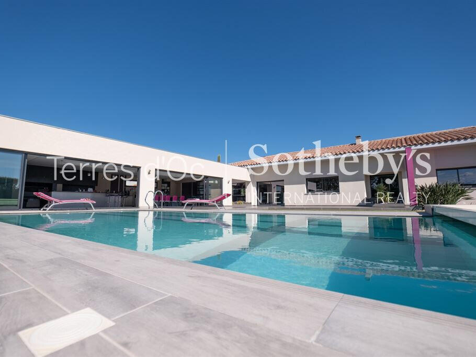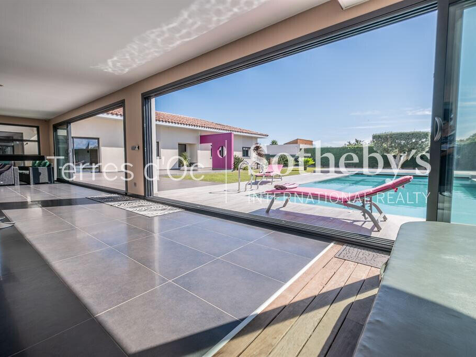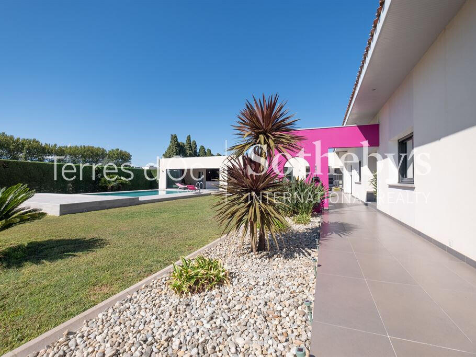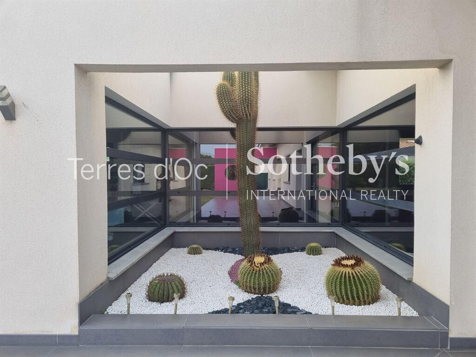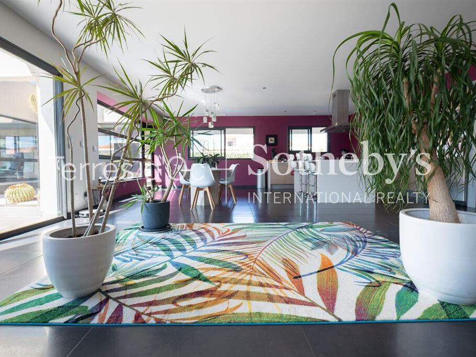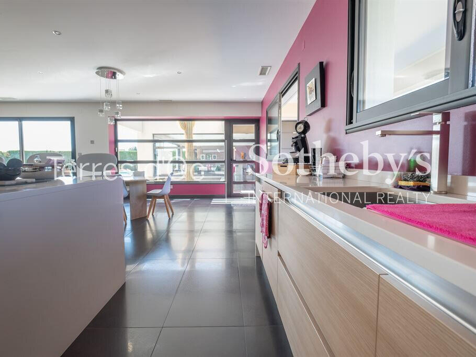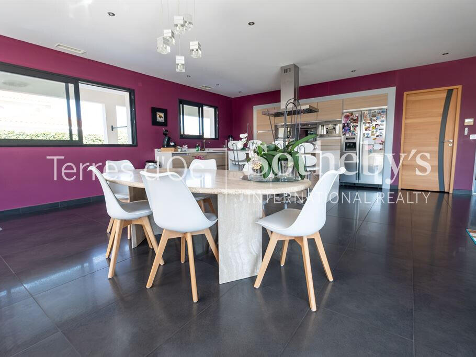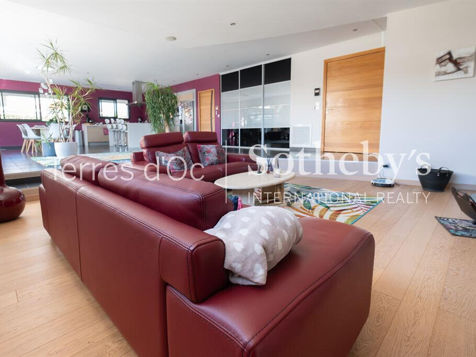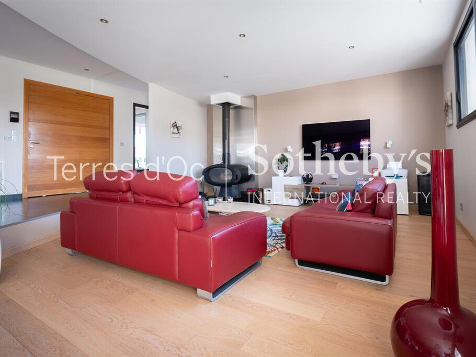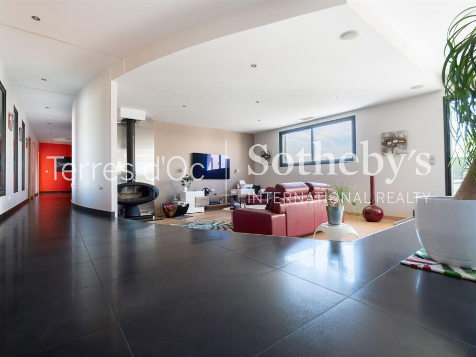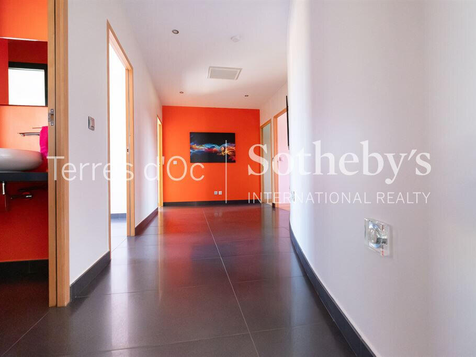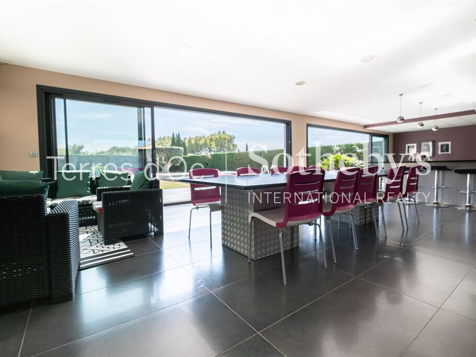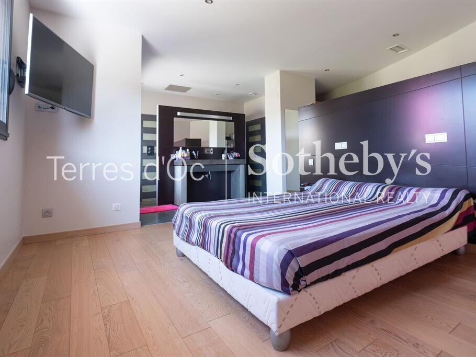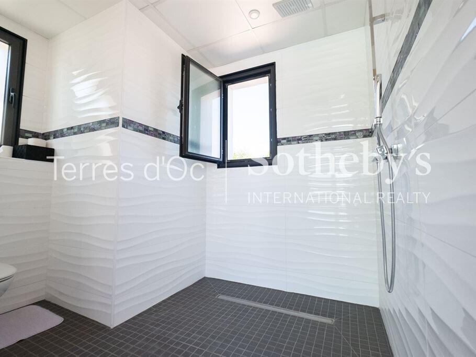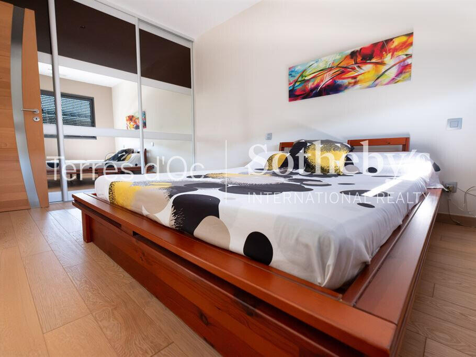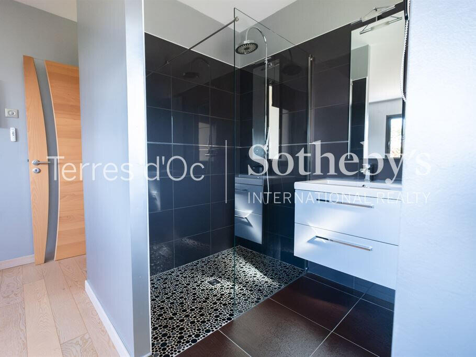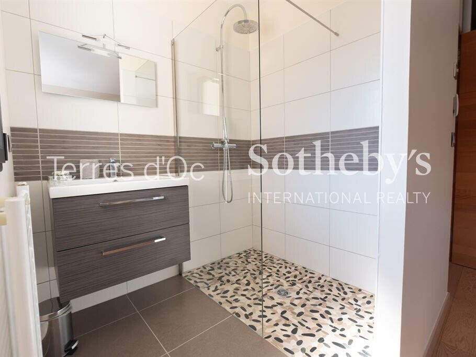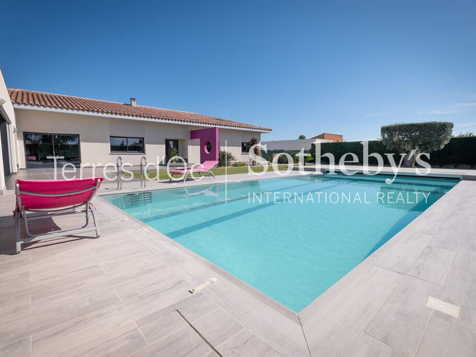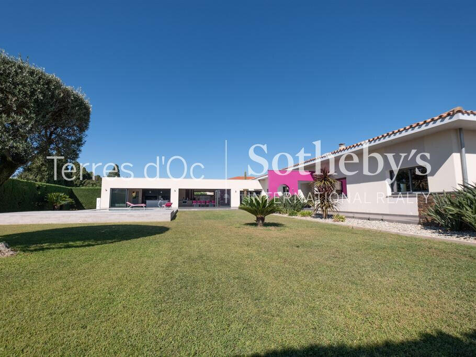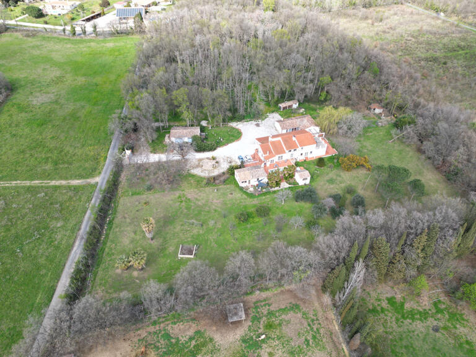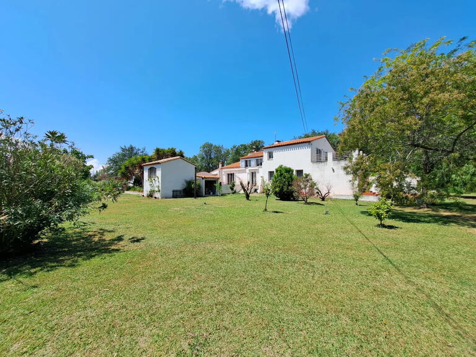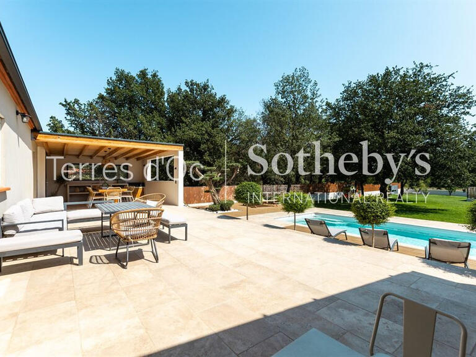House Le Soler - 3 bedrooms - 214m²
66270 - Le Soler
DESCRIPTION
Beautiful single-storey architect-designed villa built to the highest standards using top-of-the-range materials and with many luxury features, set on a tree-lined plot of almost 2000 m².
The total living area of around 214 m² is supplemented by almost 197 m² of additional outbuildings, including a double garage with workbench and around 50 m² of storage space.
The south-facing living room extends over more than 90 m² and opens onto the very private leisure area.
The sleeping quarters comprise 3 suites, including a 35 m² master bedroom with dressing room and walk-in wardrobe.
An office or spare bedroom completes this space.
Relaxation is key here, with a fully-equipped summer kitchen of almost 100 m² with a central island, barbecue with spit, a cooking hob and a plancha, opening onto a spacious concrete terrace with a heated tiled swimming pool, a 5-seater Jacuzzi and a petanque court.
The refined exteriors with landscaped gardens, the reversible ducted air conditioning and centralised vacuum all make for a perfect combination of relaxation, conviviality and everyday comfort.
Contemporary luxury house near Perpignan
Information on the risks to which this property is exposed is available on the Géorisques website :
Ref : TO2-2658 - Date : 10/10/2023
FEATURES
DETAILS
ENERGY DIAGNOSIS
LOCATION
CONTACT US
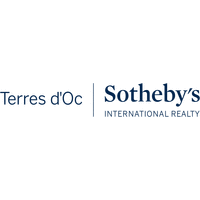
Terres D'Oc Immobilier Sotheby's International Realty
15 Place Jean Jaurès
66 PERPIGNAN
INFORMATION REQUEST
Request more information from Terres D'Oc Immobilier Sotheby's International Realty.
