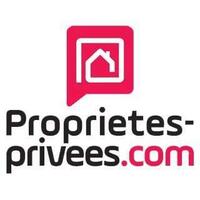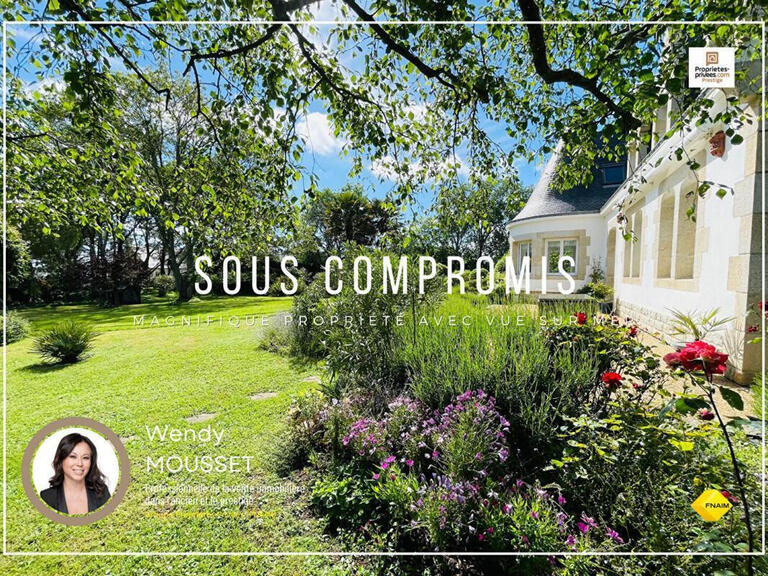House Le Tour-du-Parc - 6 bedrooms
56370 - Le Tour-du-Parc
DESCRIPTION
[ Exclusively at Propriétés-Privées ] 12-month PROTEC+ guarantee insurance offered to the buyer.
Contact Wendy MOUSSET on - Professional in the sale of old and prestigious properties: Groupe Propriétés-Privées (FNAIM).
Further information after 1st telephone contact.
I would like to introduce you to "Hortense", a contemporary villa of around 354.81 m² (285 m² living space) and its duplex flat, benefiting from high-quality features, 500 m from the town centre and 950 m from the beach, in the heart of the Rhuys peninsula.
It comprises a main house with over 227 m² of living space and a swimming pool, plus a 57.61 m² duplex flat with private balcony and terrace.
The property sits on around 1,634 m² of building land.
Quiet and out of sight, this property is unique and a real place to recharge your batteries.
The art of living it exudes will meet all your expectations.
Ideal for family reunions, intergenerational get-togethers or as a bed and breakfast.
On the garden level, the main house has a large cathedral entrance with a cloakroom and invites you into the beautiful living room.
Volumes and light characterise this spacious double living room of around 52 m² with fireplace, ideal for large receptions, facing due south, which extends pleasantly onto a large terrace, allowing you to enjoy this magnificent garden hidden from view.
There is a separate kitchen and a fully fitted and equipped utility room with plenty of storage space.
There is also a magnificent wine cellar, a storeroom and an independent WC.
The master suite offers a bedroom, a top-of-the-range dressing room and a spa-like relaxation area featuring a jacuzzi, an Italian shower, a heated towel rail, a dressing table and cupboards.
Take the magnificent staircase up to the first floor.
There are four bedrooms, two of which have access to the balcony (6.345 m²), an attic and a terrace with built-in storage cupboard.
The landing also leads to a shower room (shower/towel dryer) and a separate WC.
Adjoining gîte - The charming 57.61 m² outbuilding is an extension of the main house.
On the ground floor there is a shower room/laundry room with shower and a separate toilet.
The first floor features a living room, a fitted and equipped kitchen, a bedroom and a private balcony measuring 1.60 x 2.80 m.
An intimate wooden terrace for the gîte is located behind the swimming pool.
The splendid landscaped garden surrounding the house has a generously sized heated swimming pool (year 2012) (8 m x 4 m) with a high telescopic pool enclosure in black lacquered aluminium with double glazing and honeycomb polycarbonate roof.
This is not just a pool enclosure, but a multifunctional space.
- Garage with sink and shelving
- Asphalt car park
- Outdoor parking spaces
- Covered patio
- Wooden terrace with pergola
- 16.08 m² garden shed
- Kitchen garden
- Covered porch
- Utility room
- Air/water heat pump
- Enclosed landscaped garden
- Solar panel panels (WEISHAUPT brand) connected to a 400-litre DHW tank
Location :
- 3 min by bike / 950m from the sea and coastal path
- 4 minutes by bike / 1.2km from the beach
- 2 min by bike / 500m from all shops and amenities: health centre, Ostreapolis, Carrefour Contact, bakery, nursery and primary school, post office, Sunday market, GR-34 coastal footpath, nature reserves, the banks of the Rivière de Pénerf, the Marais de Bourgogne, an exceptional living environment.
- Moorings for pleasure boats 3 minutes away.
- 7 minutes from the beaches of Penvins / 10 minutes from the beaches of Landrezac and Château de Suscinio
- 25 minutes from VANNES
- 1h15 from Nantes airport
- 20 minutes from the Port du Crouesty: the largest yachting harbour in Brittany
MANDAT N° 380991 - Sale price: €1,211,000 before tax, i.e.
3% fees payable by the buyer, i.e.
€1,175,728 net vendor's price.
ECD : B
GHG : A
Estimated average annual energy costs for standard use, based on 2015 energy prices: 845 euros.
To arrange a viewing and help you with your project, please contact Wendy MOUSSET, on or by email at
This advert has been drawn up under the editorial responsibility of Wendy MOUSSET acting as a commercial agent registered with the RSAC vannes 894 614 528 with SAS PROPRIETES PRIVEES, with a capital of 40,000 euros, ZAC LE CHÊNE FERRÉ - 44 ALLÉE DES CINQ CONTINENTS 44120 VERTOU; SIRET 4 040, RCS Nantes.
Carte professionnelle Transactions sur immeubles et fonds de commerce (T) et Gestion immobilière (G) n° CPI 440 (3.00 % fees incl.
VAT payable by the purchaser).
Wendy MOUSSET (EI) Commercial Agent - RSAC Number: vannes 894 614 528 - .
Information on the risks to which this property is exposed is available on the Géorisques website: georisques.
gouv.
fr
Sale house Le Tour-du-Parc
Information on the risks to which this property is exposed is available on the Géorisques website :
Ref : 380991SEW - Date : 03/10/2024
FEATURES
DETAILS
ENERGY DIAGNOSIS
LOCATION
CONTACT US
INFORMATION REQUEST
Request more information from Propriétés Privées.



















