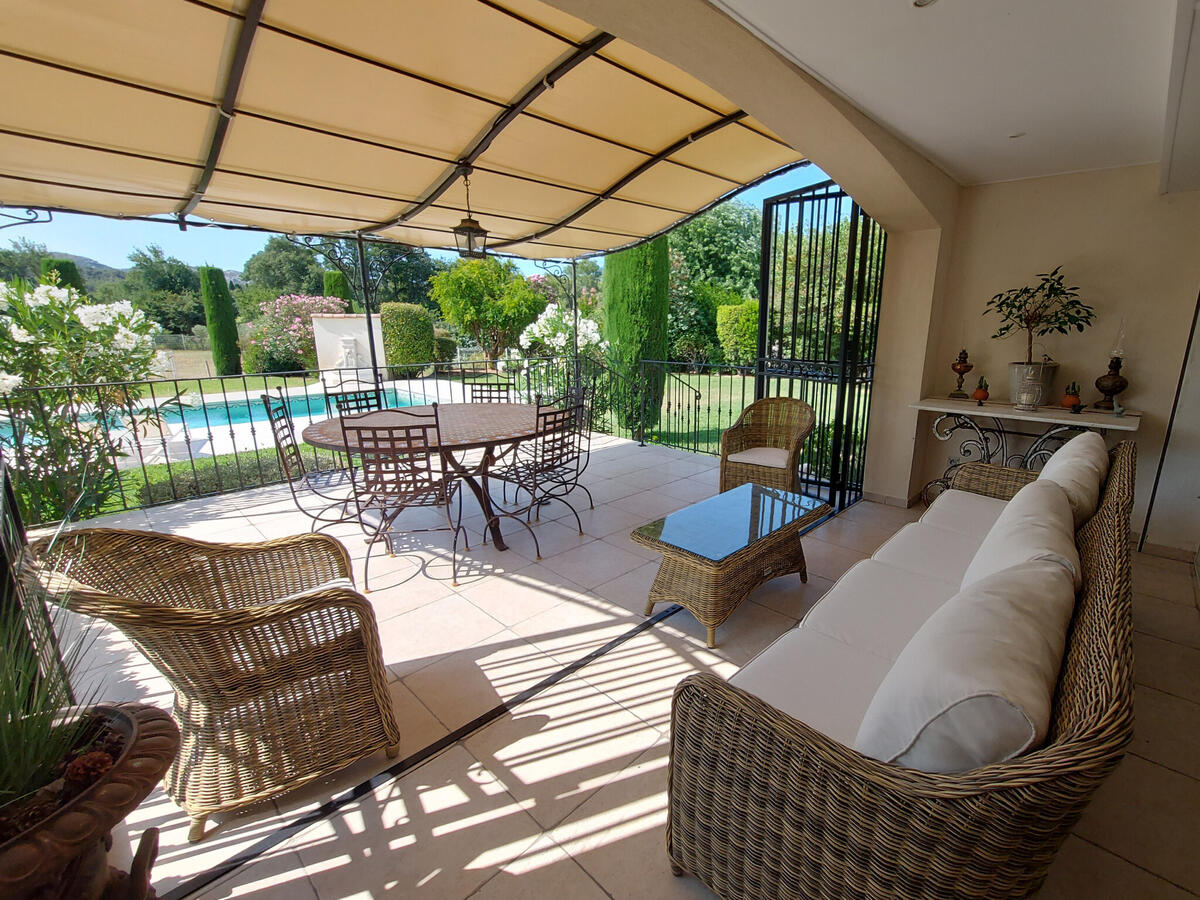House Les Pennes-Mirabeau - 9 bedrooms - 425m²
13170 - Les Pennes-Mirabeau
DESCRIPTION
T8 property + 2 T3 and T2 villas on 6200 m² of land offers you exclusively a property with high potential offering 425 m2 of living space in the heart of the Aix-Marseille Metropolis -Provence.
Located 20 minutes from Aix-en-Provence, Marseille and the Côte Bleue and less than 15 minutes from Aix TGV or the airport, nestled in a green setting, quiet, on flat land of 6,200 m² enclosed and richly planted with trees, this family property with high-end services would lend itself perfectly to a B&B or rental activity thanks to the generous volumes of the main bastide and its two small independent villas.
The main building T8 full of charmof 270 m² distributed over 3 levels offers on the ground floor a living room opening onto a terrace which overlooks the swimming pool and the olive grove, a living room, a large separate fully equipped kitchen large enough for lunch, a connecting utility room-laundry room with a double garage and a toilet with sink for guests.
On the first floor, a large landing leads on one side to a spacious suite which has a large balcony with its private bathroom (shower, bathtub and WC) and its dressing-office area.
On the other side of the landing a corridor which also has independent access via an external staircase, offers 3 bedrooms, a bathroom, a separate toilet and a 2nd suite with its bathroom (shower, bathtub and WC) and its dressing room.
Finally, on the second floor there is a 3rd suite with bathroom (shower, bathtub and WC), opening onto an intimate and panoramic roof terrace.
The independent exterior access to lead to the sleeping area of the residence, would easily allow a guest room activity, for example.
A T2 villa of 36 m²< /strong> and a T3 villa of 53 m², both renovated and equipped with a fitted kitchen area, plenty of storage space, a terrace and a private fenced garden, complete the bastide; they thus allow either to accommodate a large family while maintaining their independence, or to have a certain rental power for the year (potential rents = 2000 ? / month) or for short periods.
The exteriors offer guests of these places numerous spaces conducive to relaxation: the covered terrace of 30 m2, the panoramic roof terrace, the landscaped garden with many tree species, the olive grove, the grounds pétanque, the Japanese sauna which adjoins the friendly 52 m2 poolhouse, the superb traditional 5X12 salt swimming pool with roller shutter.
The property also has, in addition to the double garage adjoining the house, large parking spaces, a wrought iron pergola to park 6 cars, a 3rd small garage, two automatic gates allowing two separate accesses, a technical room which accommodates drilling for automatic watering, a gross outbuilding of 15 m² and a large cellar in the basement of the building for wine lovers.
All you have to do is settle down in this privileged place which has fiber and where everything is in perfect condition, with quality services, careful decoration and a very Provençal charm.
For you soak up this goodness, we invite you to consult not only the photos but also the video.
ENERGY class = C / CLIMATE class = A.
Estimated annual energy costs: Between 2060? and 2840 ?.
Average energy prices indexed as of January 1, 2021.
Fees charged to the seller.
Information on the risks to which this property is exposed are available on the Géorisks website: .gouv.fr For any further information on this exceptional property, contact APO IMMOBILIER AT or .
References required for any visit, thank you for your understanding.
T8 property + 2 T3 and T2 villas on 6200 m² of lan
Information on the risks to which this property is exposed is available on the Géorisques website :
Ref : 48_48 - Date : 27/07/2023
FEATURES
DETAILS
ENERGY DIAGNOSIS
LOCATION
CONTACT US
INFORMATION REQUEST
Request more information from Apo Immobilier.





























