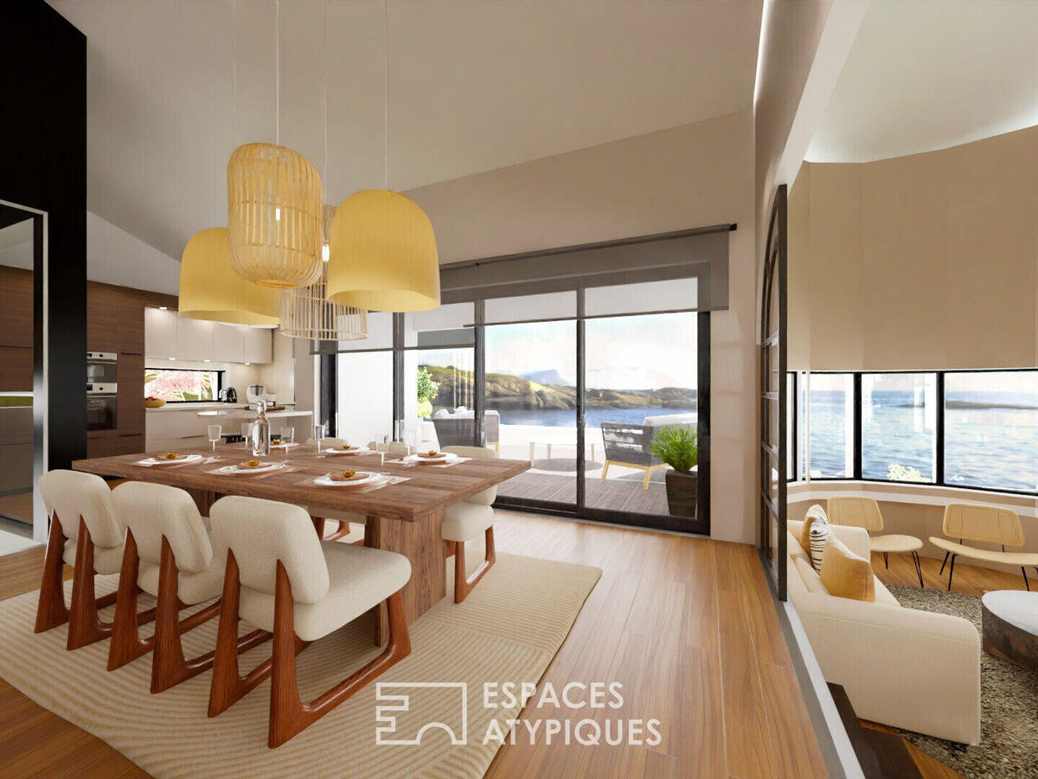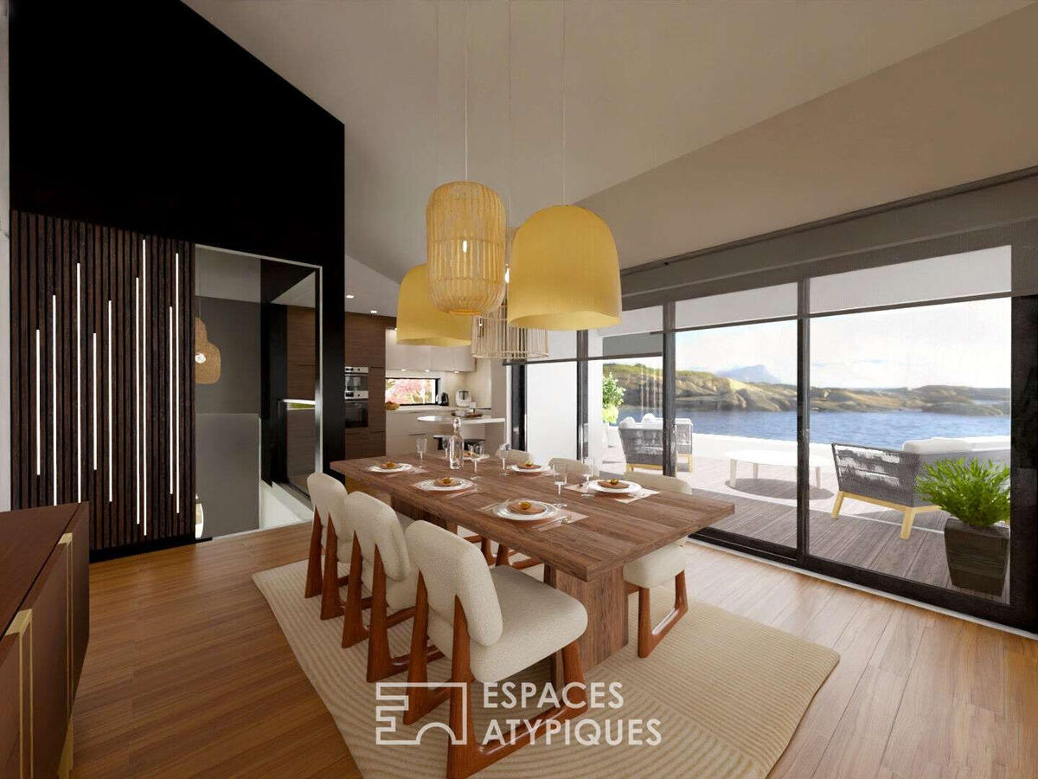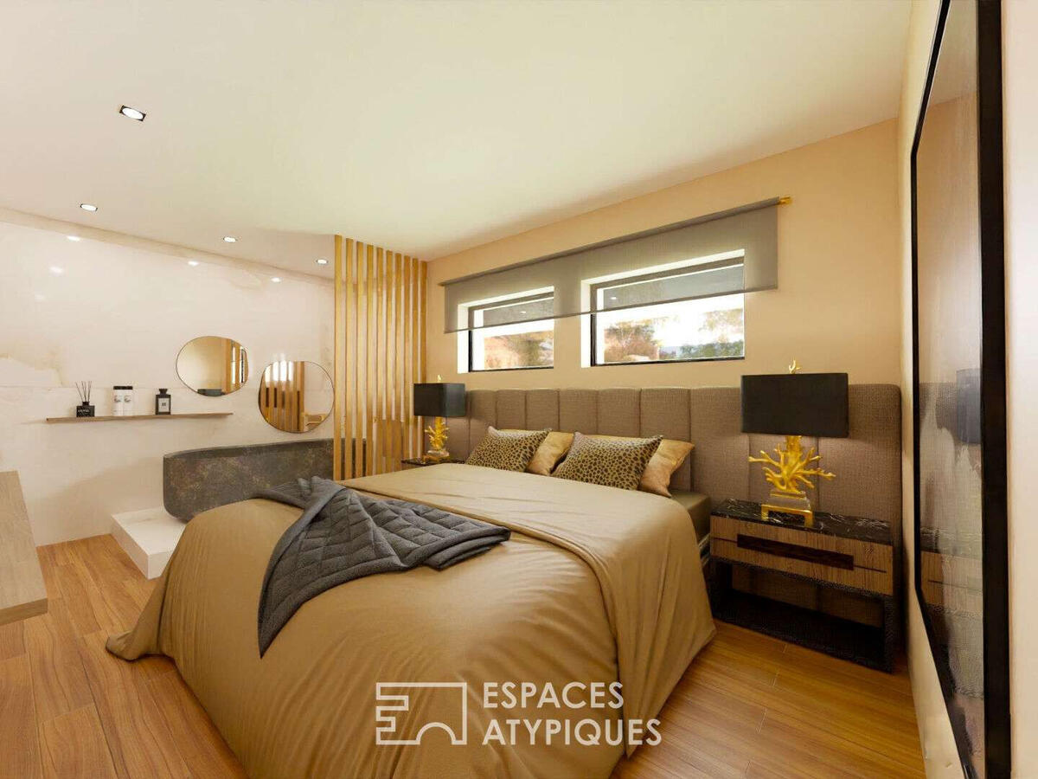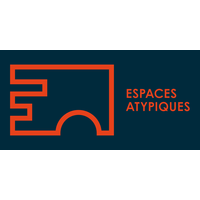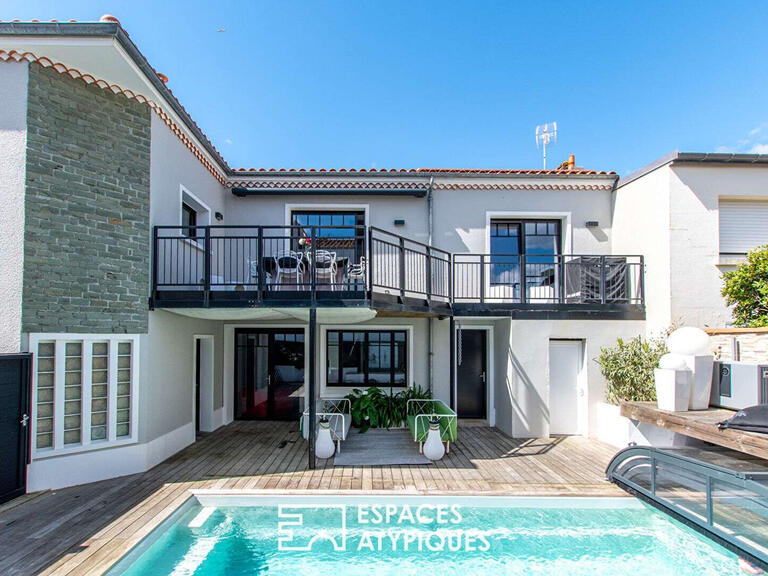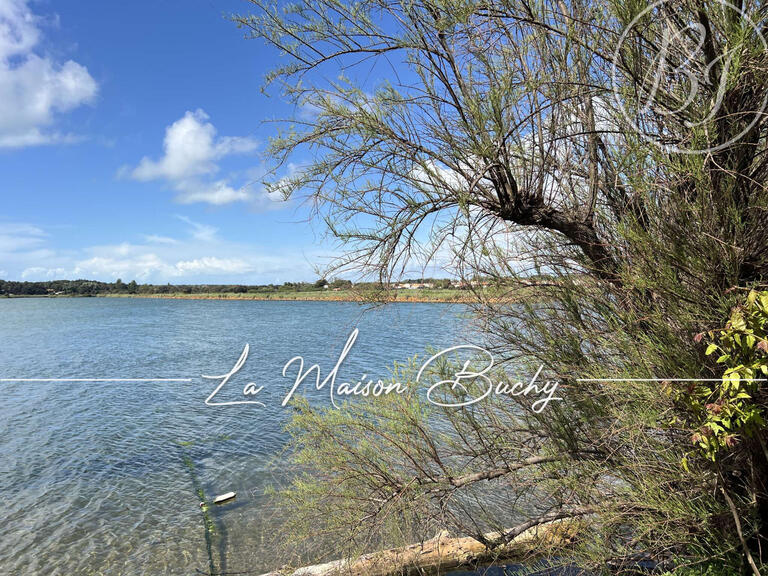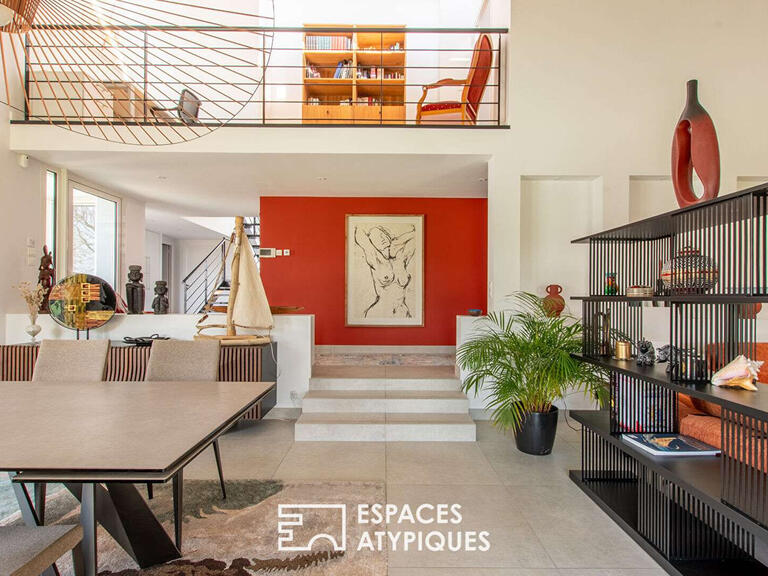House Les Sables-d'Olonne - 4 bedrooms
85100 - Les Sables-d'Olonne
DESCRIPTION
Facing the ocean, on the corniche of Les Sables d'Olonne, lies this timelessly charming villa, offered for sale off-plan.
Completely renovated and with a swimming pool, it offers an exceptional living environment with uninterrupted views over the bay.
With a total living area of 144 m² spread over two levels, this home combines authentic charm with modern comforts, making it a real coastal gem.
On the ground floor, a vast 45 m² living room opens onto the terrace with panoramic ocean views, providing the ideal space for relaxing moments.
The open-plan, fully-equipped kitchen (10 m²) completes this convivial space, perfect for receptions or family evenings.
This level will also include a suite with a private bathroom, as well as two comfortable bedrooms with a shared shower room.
The lower level will house a 21 m² suite, offering an intimate and refined retreat, as well as a spacious 65 m² garage, providing convenient parking and optimal storage options.
The landscaped garden, complete with swimming pool, will envelop the villa in a perpetual holiday atmosphere, where every day will be an invitation to relax and contemplate.
This exceptional villa, designed for those seeking the perfect balance between old-world charm and modern comforts, is beautifully appointed.
No ECD
Contact (EI): Nathalie Fayat
Commercial agent registered with the RSAC in LA ROCHE-SUR-YON under number 2020AC00187.
Fees are payable by the vendor.
Information on the risks to which this property is exposed is available on the Géorisques website: https://www.georisques.gouv.fr
Nathalie FAYAT (EI) Commercial Agent - RSAC Number: 887 946 424 - LA ROCHE SUR YON.
Sale house Les Sables-d'Olonne
Ref : SA4033_56053003 - Date : 13/11/2024
FEATURES
DETAILS
ENERGY DIAGNOSIS
LOCATION
CONTACT US
INFORMATION REQUEST
Request more information from Espaces Atypiques.
