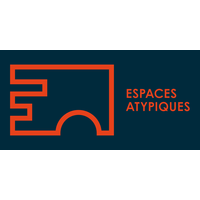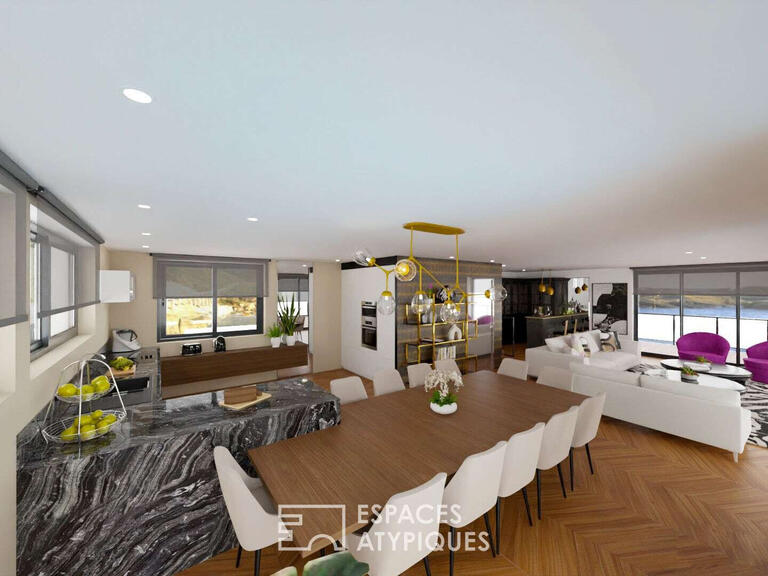House Les Sables-d'Olonne - 4 bedrooms
85100 - Les Sables-d'Olonne
DESCRIPTION
Villa Flore is a bourgeois residence built at the end of the 19th century and completely renovated, one of the first to stand proudly on the embankment in Les Sables d'Olonne.
With its pastel yellow facades, this house stands like an island of tranquillity and charm in the middle of the embankment.
Villa Flore is not just a house, but an invitation to a unique experience, where history, luxury and modern comfort meet in perfect harmony.
As you enter, a welcoming garden with sea views leads to a light-filled living room, where Versailles parquet flooring, original baseboards and mouldings underline the authenticity of the setting.
A bar area with kitchenette and a lounge/TV area promise warm moments with friends or family.
A discreet sliding door can be used to transform this lounge into an intimate space, perfect for relaxing or working in peace, overlooking the garden.
On the same level, there is a sea-view bedroom with its own private shower room, a second large bedroom and an additional shower room.
The art nouveau tiles are original and a skylight provides exceptional light.
The journey continues via a majestic staircase or a discreet lift, leading to the first floor dedicated to the living area.
Here, the ocean is reflected through a spectacular bow window, offering a panoramic 180° view over the bay of Les Sables d'Olonne, with no overlooking.
The reading area in front of the white marble fireplace invites you to relax.
The open-plan kitchen benefits from this magnificent view.
It has a sea-view dining area and is cleverly linked to the dining room, which also has a sea view.
The master suite, nestled on the top floor, is a haven of peace.
The bathing and relaxation area is positioned in front of a large bay window opening onto a balcony, where the sunset transforms every bath into a magical moment.
A shower room with double washbasin and a dressing room complete the facilities.
Beneath the foundations of this villa, a large basement provides functional space, with a laundry room featuring plenty of storage space, a utility room and a real wine cellar.
Finally, on the street side of the ground floor, a double garage, storage space and a walk-in shower add a practical touch to this luxurious living environment.
This villa has been sumptuously maintained and needs no further work.
Ideally located just 12 minutes' walk from Les Sables d'Olonne station, offering a direct link to the capital in just 3 hours 30 minutes.
ENERGY CLASS: C - CLIMATE CLASS: C
Estimated average annual energy costs for standard use, based on 2021 energy prices: between €2060 and €2860.
Contact (EI): Nathalie Fayat
Commercial agent registered with the RSAC of LA ROCHE-SUR-YON under number 2020AC00187.
Fees are payable by the seller.
Information on the risks to which this property is exposed is available on the Géorisques website for the areas concerned: https://www.georisques.gouv.fr
Nathalie FAYAT (EI) Commercial Agent - RSAC Number: 887 946 424 - LA ROCHE SUR YON.
Sale house Les Sables-d'Olonne
Ref : SA4048_52221721 - Date : 19/11/2024
FEATURES
DETAILS
ENERGY DIAGNOSIS
LOCATION
CONTACT US
INFORMATION REQUEST
Request more information from Espaces Atypiques.




