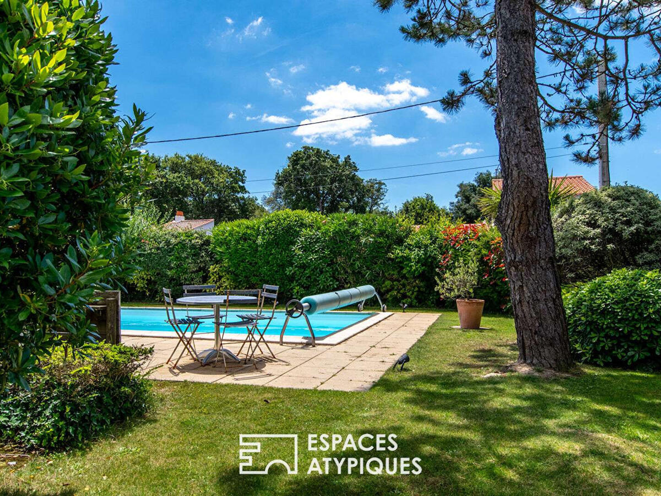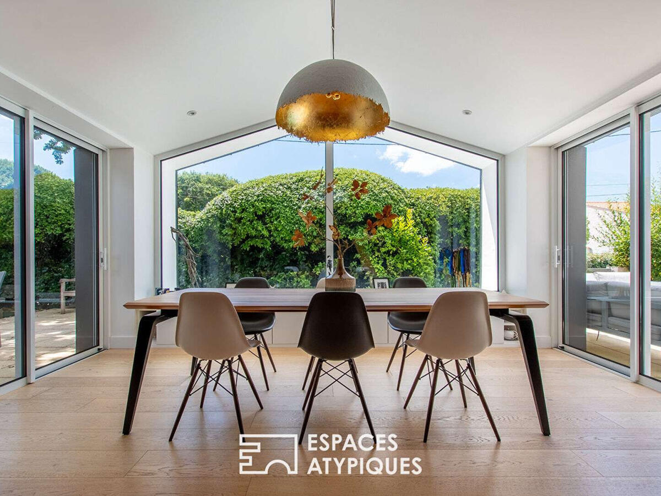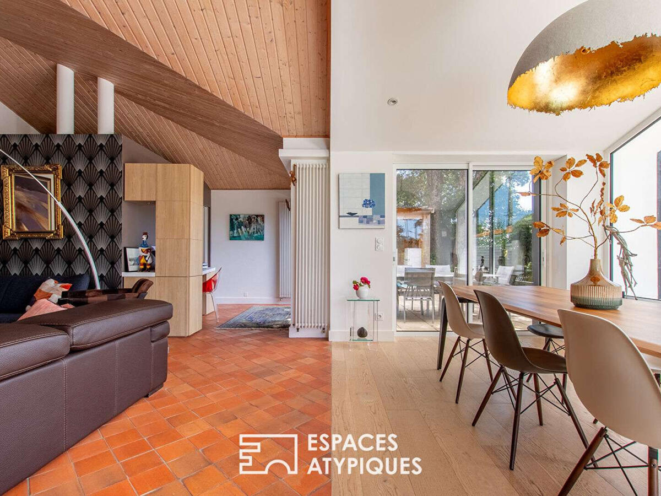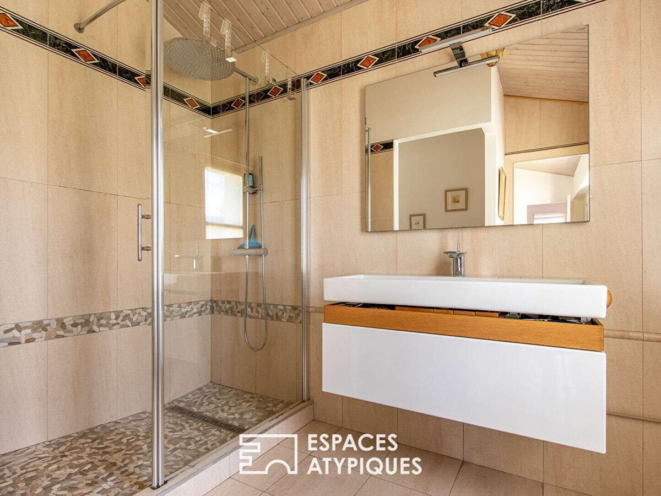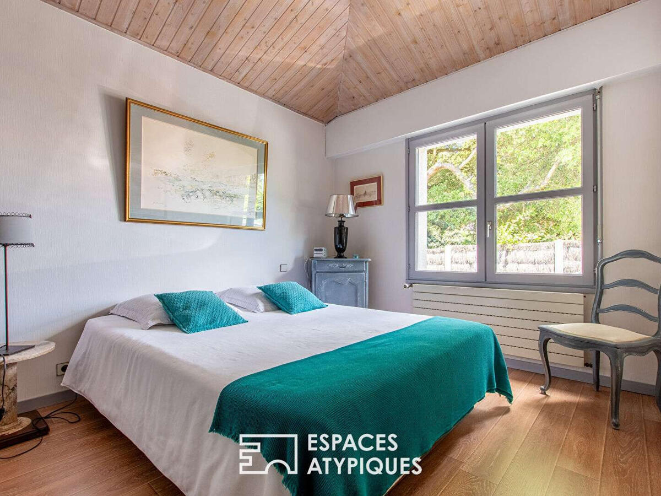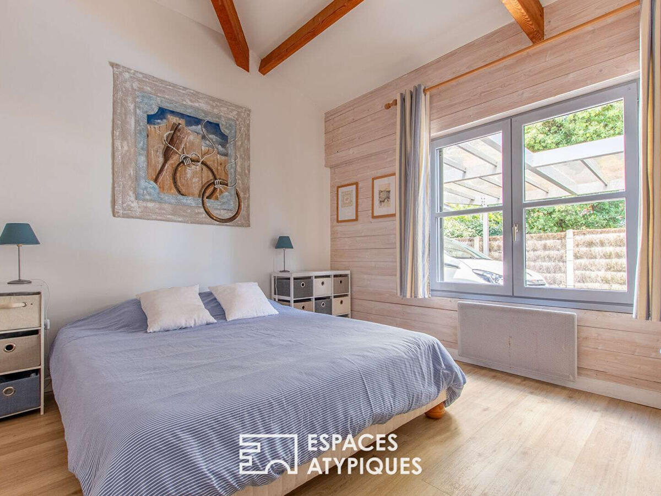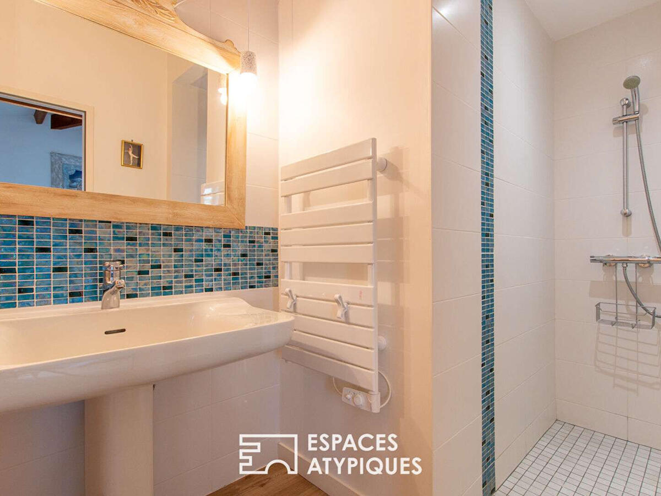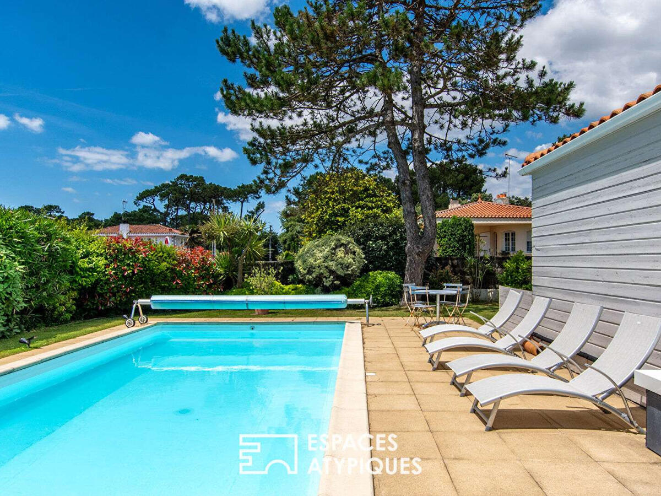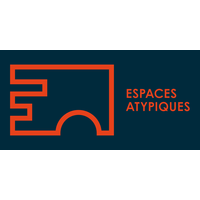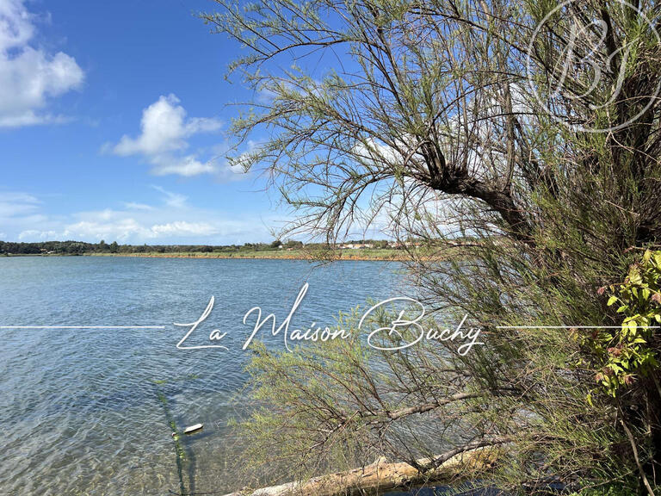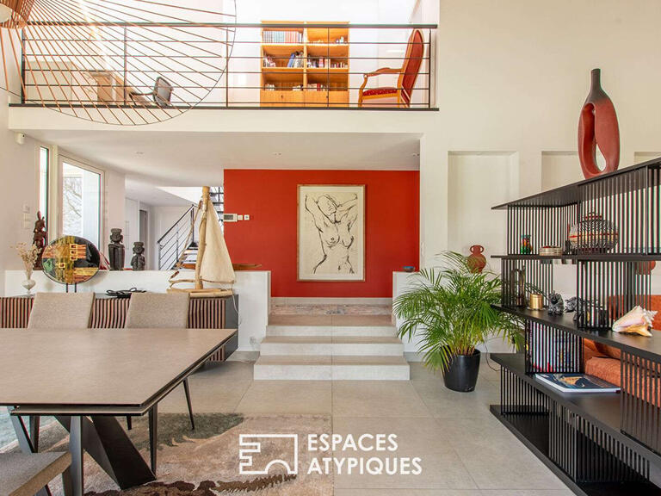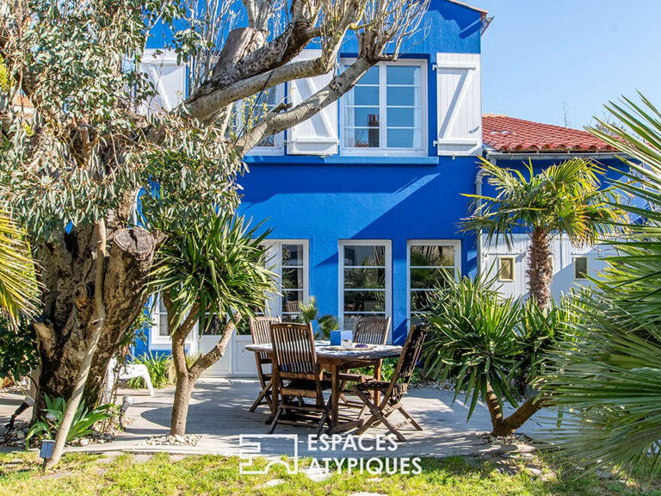House Les Sables-d'Olonne - 4 bedrooms
85100 - Les Sables-d'Olonne
DESCRIPTION
In the enchanting setting of La Pironnière, this unique architect-designed house, built in 1980, spans 170m² on one level.
Just a short stroll from the shops and coastal paths, this house is perfect for those who dream of seaside walks and a peaceful life in the heart of nature.
The magic happens as soon as you enter: light floods in through the vast windows, illuminating a living room that opens onto the surrounding countryside, where the holm oaks stand proudly.
Here, every moment spent in the living room with its fireplace or the semi-open-plan kitchen evokes warm, convivial evenings.
The master suite is tucked away for total privacy.
The other wing of the house, with its two bedrooms sharing a bathroom and another master bedroom with shower room, offers a comfortable, independent space for each member of the family.
Outside, the garden is a haven of peace.
The swimming pool, bathed in sunshine, promises refreshing moments on hot summer days.
A summer terrace invites you to enjoy meals al fresco.
A laundry room, cellar and closed garage add a touch of convenience to this exceptional property.
ENERGY CLASS: D / CLIMATE CLASS D
Estimated average annual energy costs for standard use, based on 2021 energy prices: 1860Euro and 2580Euro.
Contact (EI): Nathalie Fayat
Commercial agent registered with the RSAC of LA ROCHE-SUR-YON under number 2020AC00187.
The fees are payable by the seller.
Information on the risks to which this property is exposed is available on the Géorisques website: https://www.georisques.gouv.fr
Nathalie FAYAT (EI) Commercial Agent - RSAC Number: 887 946 424 - LA ROCHE SUR YON.
Sale house Les Sables-d'Olonne
Ref : SA4086_55851774 - Date : 07/12/2024
FEATURES
DETAILS
ENERGY DIAGNOSIS
LOCATION
CONTACT US
INFORMATION REQUEST
Request more information from Espaces Atypiques.
