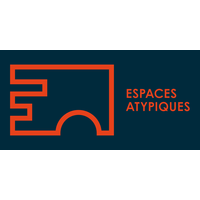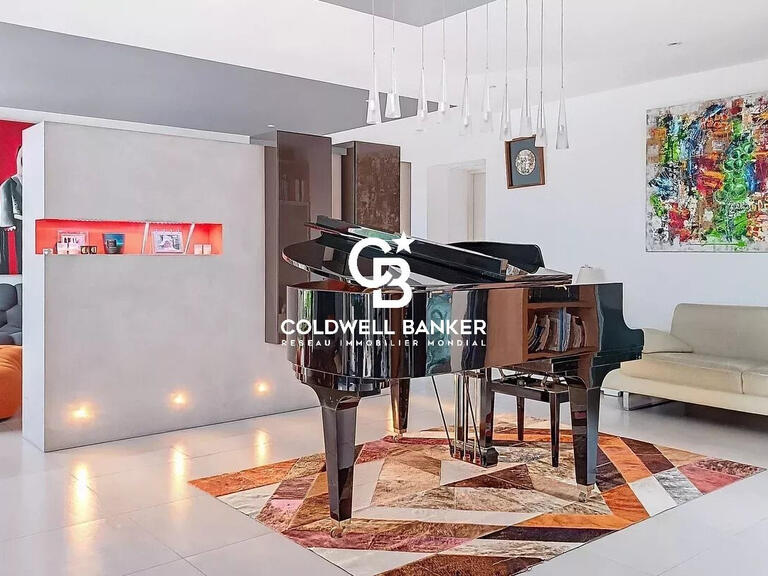House Les Sables-d'Olonne - 4 bedrooms
85100 - Les Sables-d'Olonne
DESCRIPTION
In the heart of the town of Les Sables-d'Olonne, this villa offers 110 m² of living space over three levels.
This historic building dating from the first half of the 20th century, built of dressed stone, enjoys a privileged location where all amenities are within easy walking distance.
The entrance hall opens onto a living room with a wood-burning stove, which promises cosy moments on winter evenings.
There is also a first bedroom on the ground floor.
A fitted and equipped kitchen completes the space.
The period pitch-pine staircase leads to the first floor of the property, where there is a bedroom opening onto a bathroom with shower.
On the same landing, a second spacious bedroom, as well as a shower room and separate toilet, complete this level.
From the ground floor, a second staircase leads to the lower level of the property.
Typical of Sablais houses, this area houses a fourth bedroom and a shower room.
A major asset in the town centre, this villa also boasts essential storage space for bikes, surfboards and beach accessories.
Within easy reach of shops, schools and transport links, this Sablaise villa is just a 2-minute walk from the main beach in Les Sables-d'Olonne, a 3-minute drive from the train station and 10 minutes from the Ylium shopping centre.
ENERGY CLASS: E - CLIMATE CLASS: D
Estimated annual energy costs for standard use: €2,260 to €3,130 (average energy prices indexed to 2021, 2022 and 2023).
Excessive energy consumption.
Contact (EI) : Antony Guyot - Sales agent registered with the RSAC of La Roche-sur-Yon under number 2023AC00245
Information on the risks to which this property is exposed is available on the Géorisques website for the areas concerned: https://www.georisques.gouv.fr
Sale house Les Sables-d'Olonne
Ref : SA3961_56310109 - Date : 14/02/2025
DETAILS
ENERGY DIAGNOSIS
LOCATION
CONTACT US
INFORMATION REQUEST
Request more information from Espaces Atypiques.






