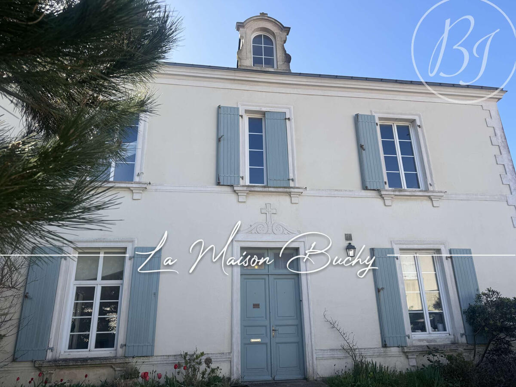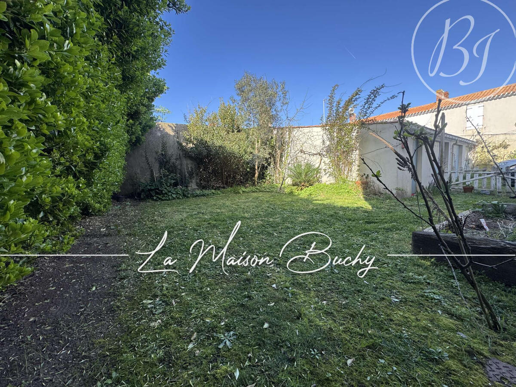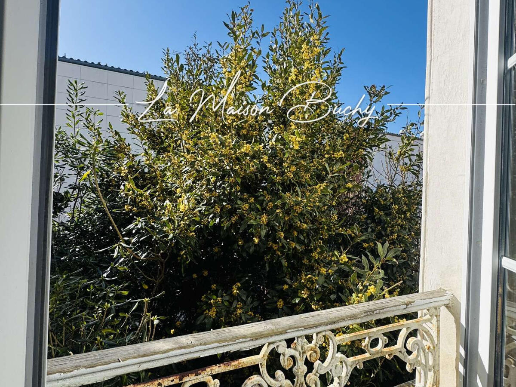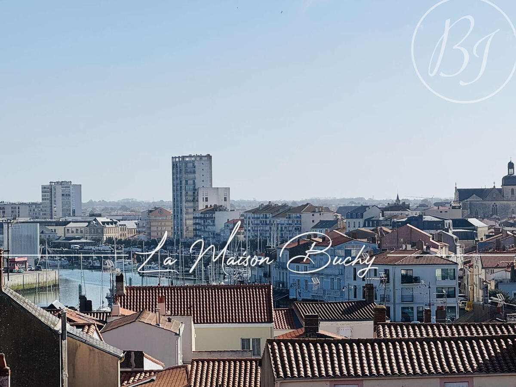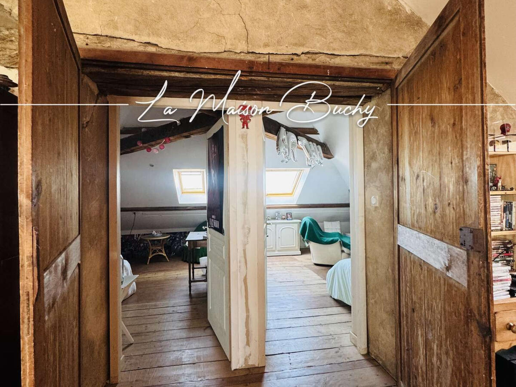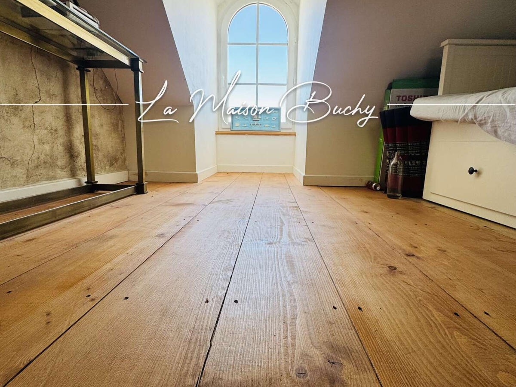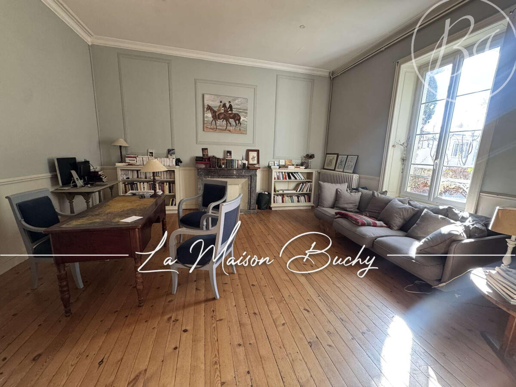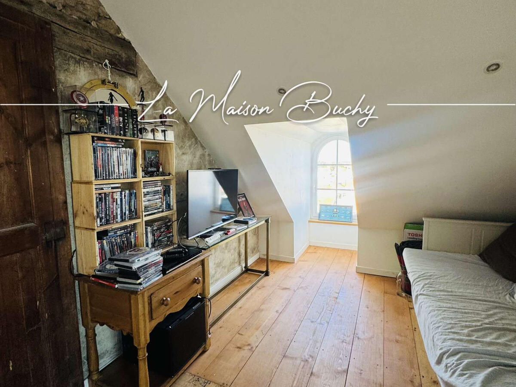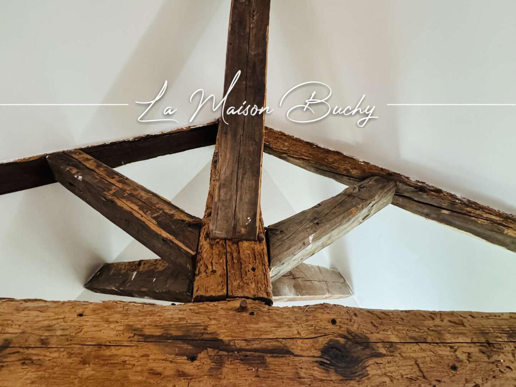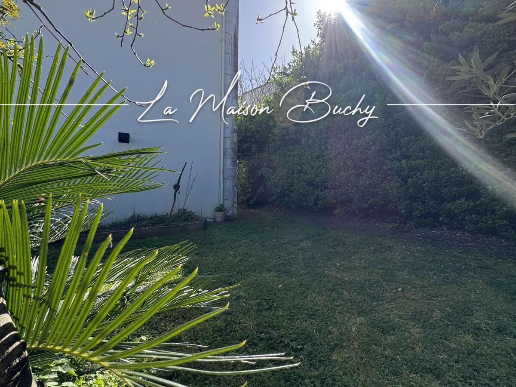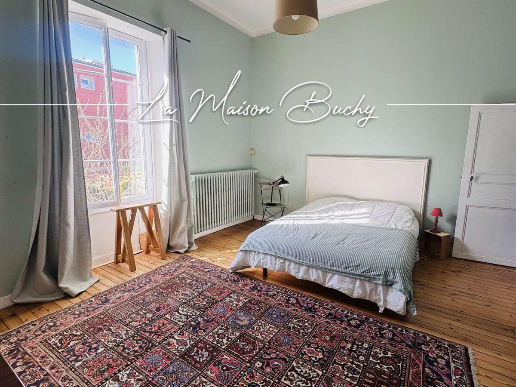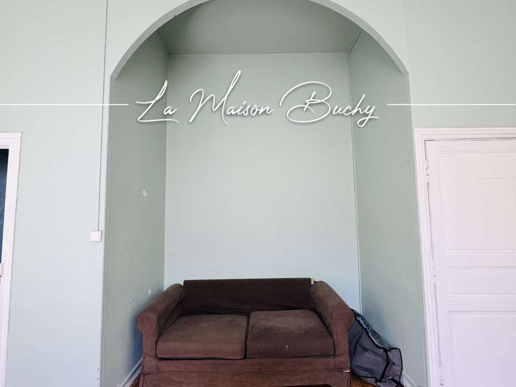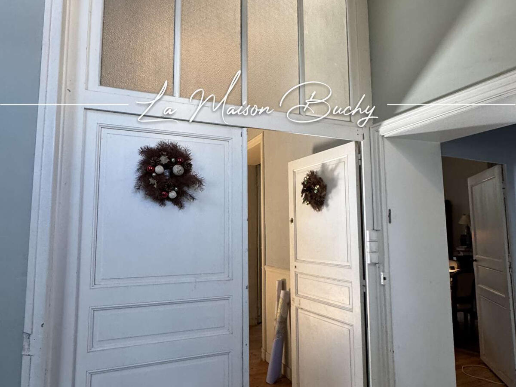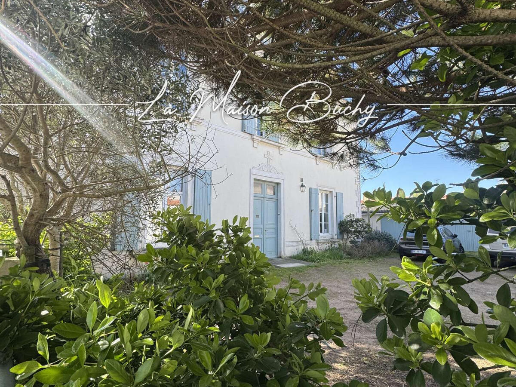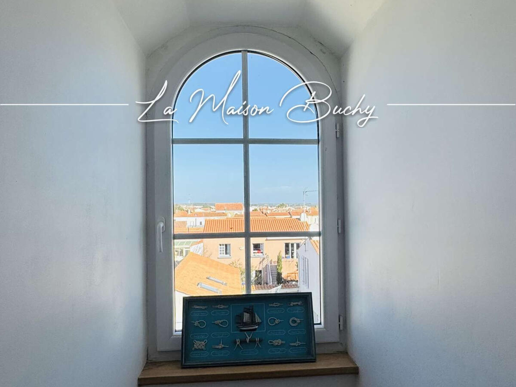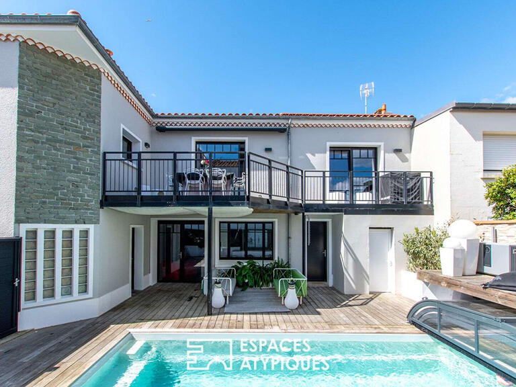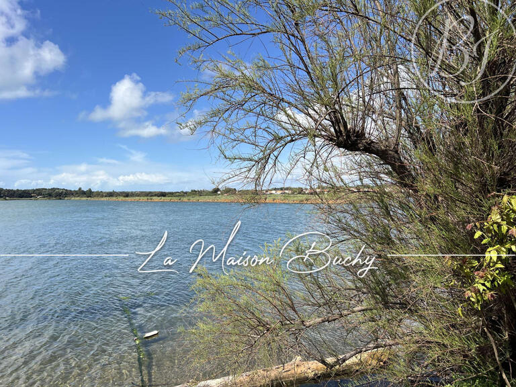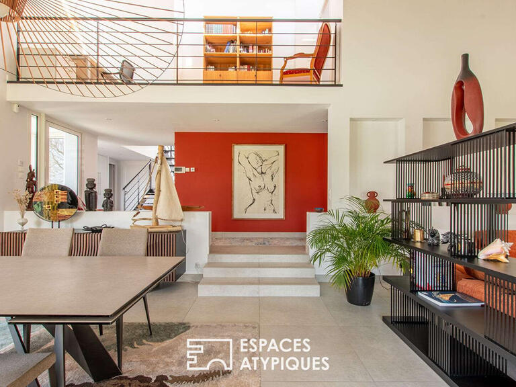House Les Sables-d'Olonne - 7 bedrooms
85100 - Les Sables-d'Olonne
DESCRIPTION
Located in the sought-after heart of La Chaume, just a stone's throw from the quays, this mansion house spans around 300 m2 on two levels set in 460 m2 of wooded grounds.
From the magnificent terrace, you can see the facade with its distinctive character.
A double door opens onto a large, imposing hall.
The tone is set! This unique house has retained its original volumes, fireplaces, mouldings, cement tiles and period floors.
The ground floor comprises a living room, dining room, kitchen, utility room and utilities.
The highlight of this level is the access to the south-facing garden.
The first floor is accessed by a sublime period staircase that leads to a vast landing with 4 bedrooms, each with fitted wardrobes, and a shower room with toilet.
The second floor, with its views over the roofs of La Chaume, the ocean and the port, has two bedrooms, a shower room, a toilet and a beautiful additional room.
Outbuildings and garages complete this rare property.
This character property will win you over with its charm, authenticity and the potential it offers (family home, guest house, gîte, etc.).
Sale house Les Sables-d'Olonne
Information on the risks to which this property is exposed is available on the Géorisques website :
Ref : 3353_727 - Date : 03/04/2025
FEATURES
DETAILS
ENERGY DIAGNOSIS
LOCATION
CONTACT US

BUCHY IMMOBILIER
30 bis promenade Georges Clemenceau
85100 LES SABLES-D'OLONNE
INFORMATION REQUEST
Request more information from BUCHY IMMOBILIER.
