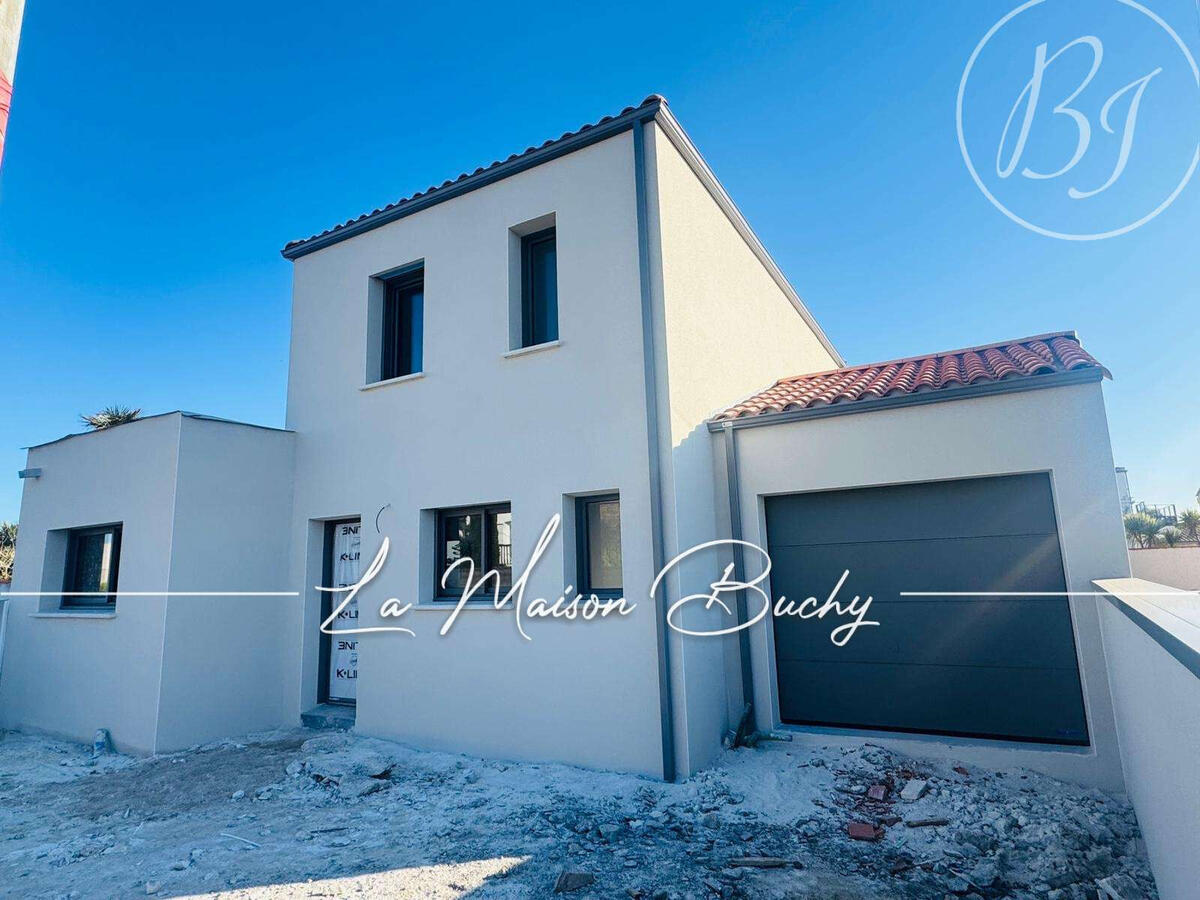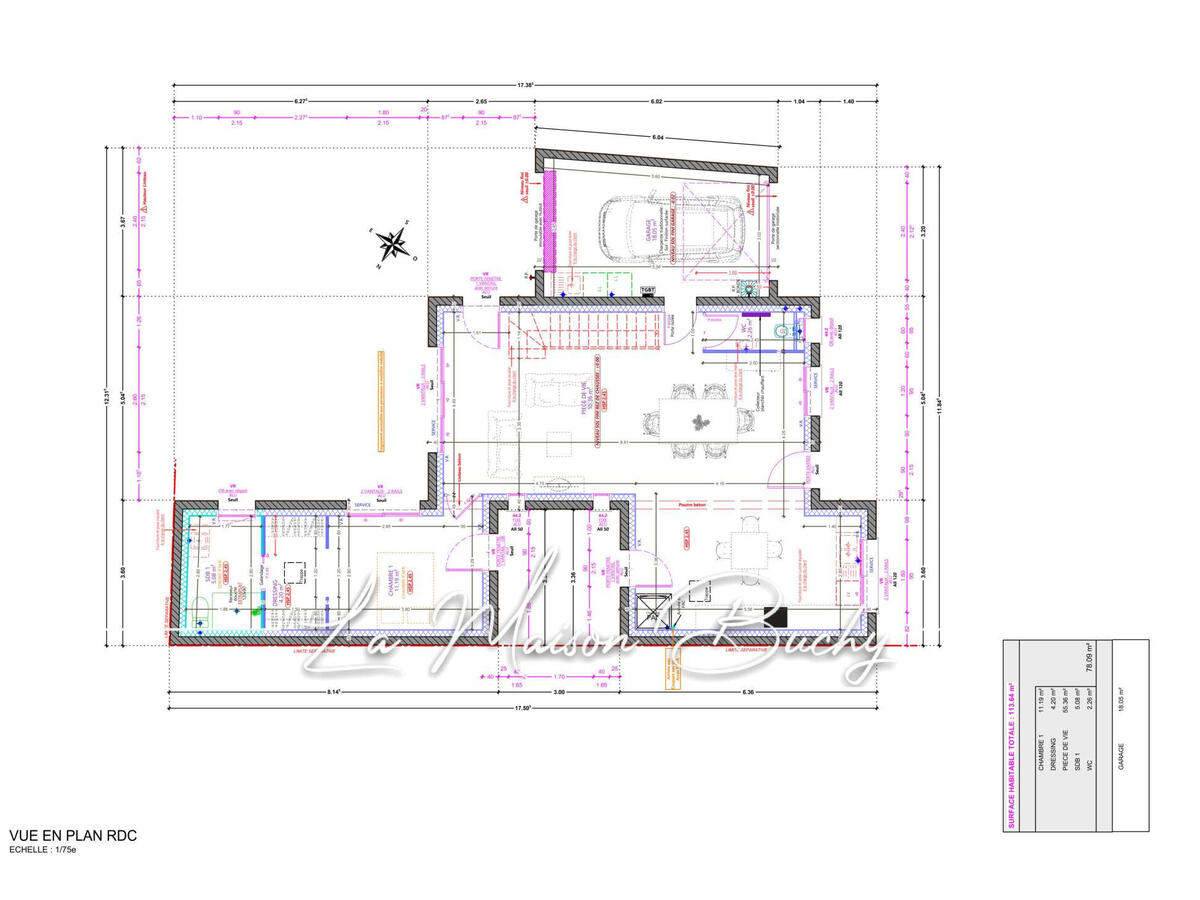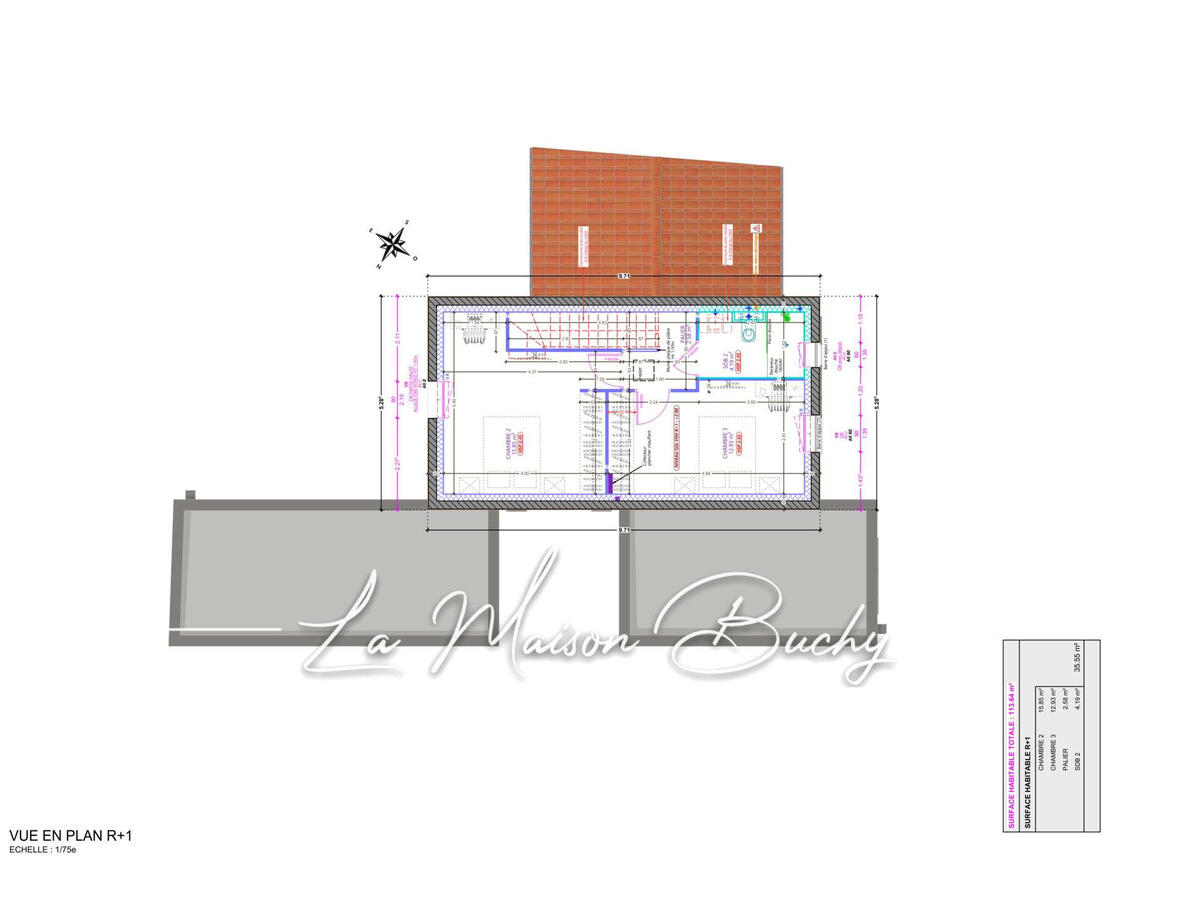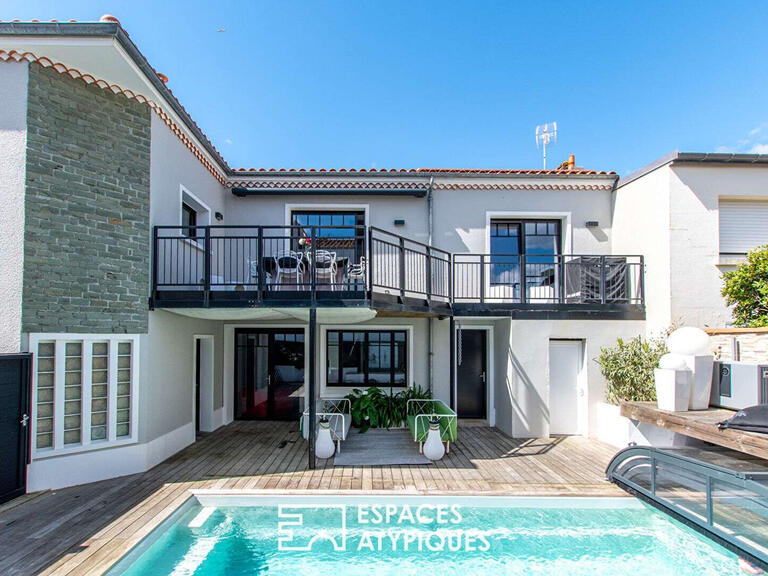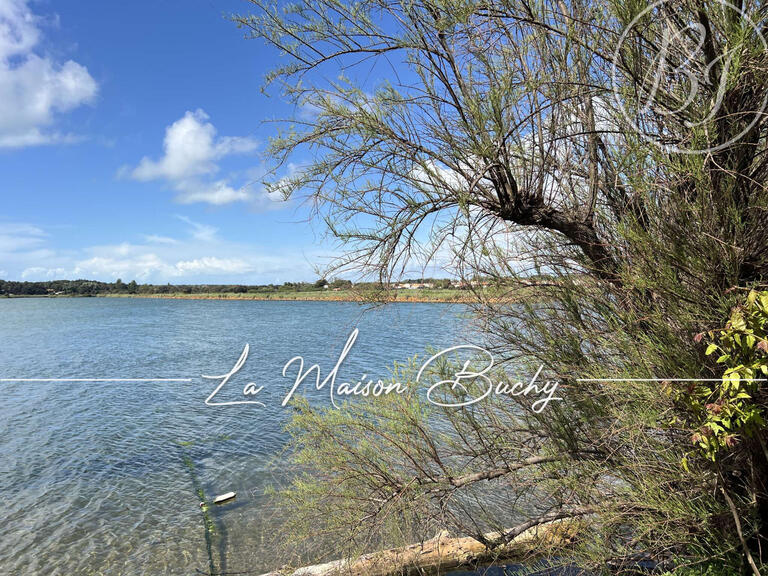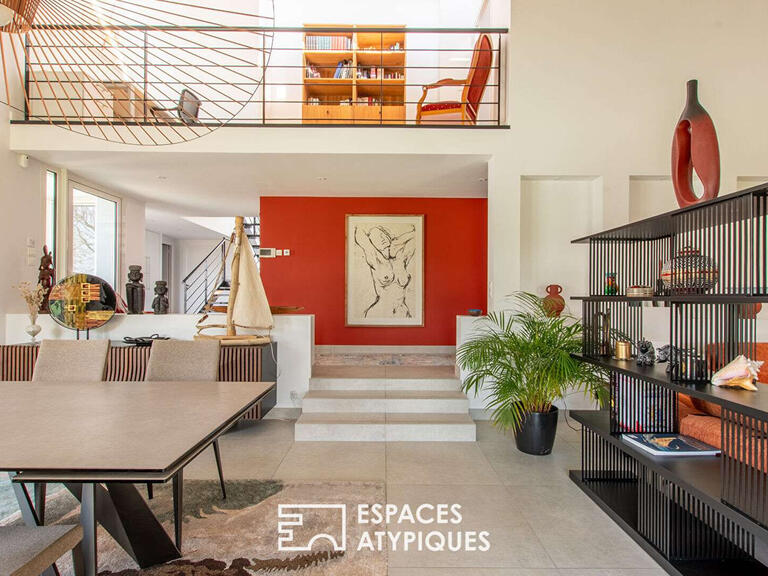House Les Sables-d'Olonne - 3 bedrooms
85100 - Les Sables-d'Olonne
DESCRIPTION
La Maison BUCHY is proud to announce the exclusive sale of this delightful house built in 2025 with 113 m² of living space, ideally located in the sought-after La Pironnière district.
Nestling on a 235 m2 plot, it offers a harmonious living environment.
As soon as you enter, you'll discover a spacious living room bathed in natural light, with south-west exposure and featuring a convivial sitting area and dining room.
The open-plan kitchen, fully equipped and designed using quality materials, fits perfectly into this space, and its direct access to the central patio with glass doors adds a touch of practicality and everyday comfort.
The sleeping area is separate to ensure complete privacy, with a master suite featuring a functional dressing room.
A separate shower room and WC complete the space.
Upstairs, the sleeping area has two large bedrooms and a shower room with WC.
A garage completes this perfectly equipped home.
This house is distinguished by its top-of-the-range features and the use of noble materials, ensuring durability and refinement in every detail.
A true haven of peace combining modernity and well-being, ideal for welcoming your family in a sought-after environment, just a stone's throw from all amenities.
Sale house Les Sables-d'Olonne
Information on the risks to which this property is exposed is available on the Géorisques website :
Ref : 3317_0591 - Date : 03/04/2025
FEATURES
DETAILS
ENERGY DIAGNOSIS
LOCATION
CONTACT US

BUCHY IMMOBILIER
30 bis promenade Georges Clemenceau
85100 LES SABLES-D'OLONNE
INFORMATION REQUEST
Request more information from BUCHY IMMOBILIER.

