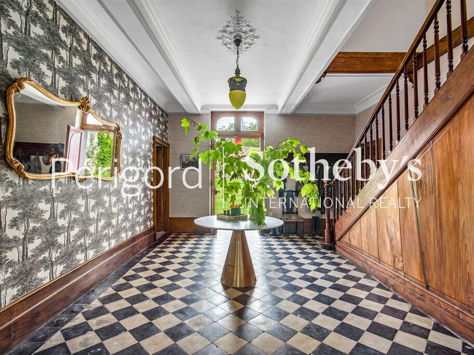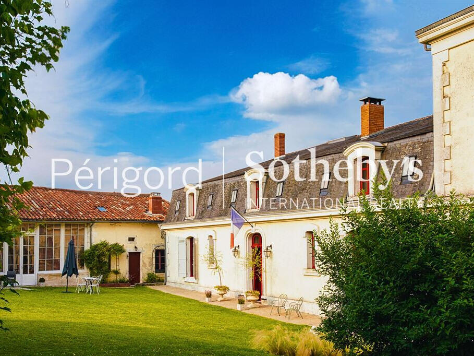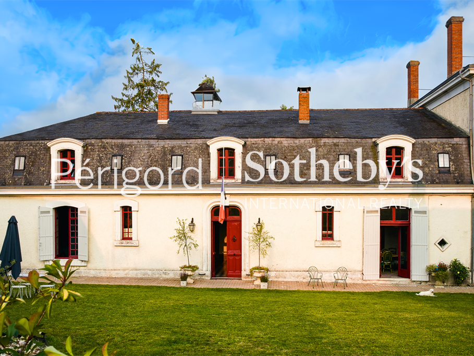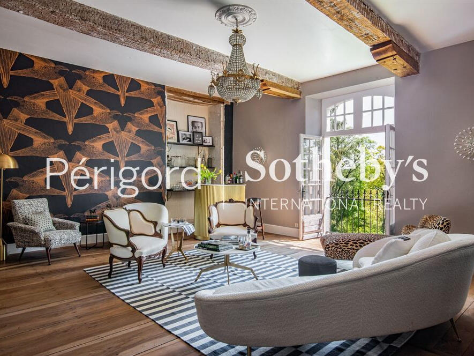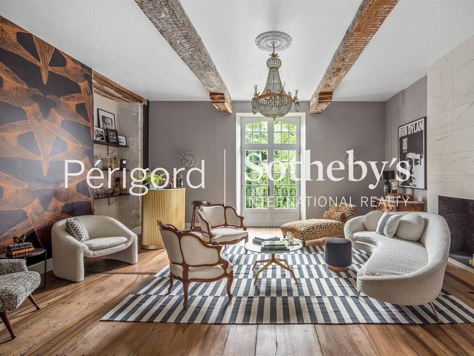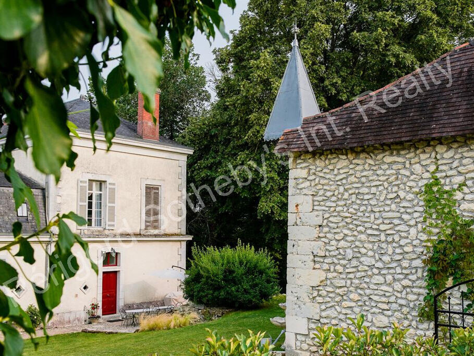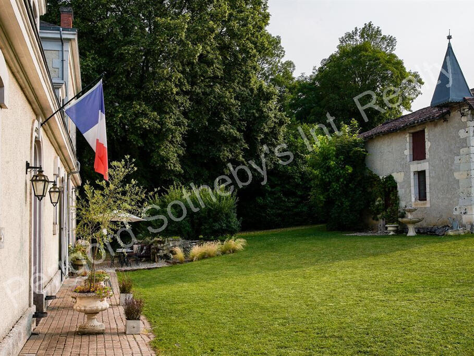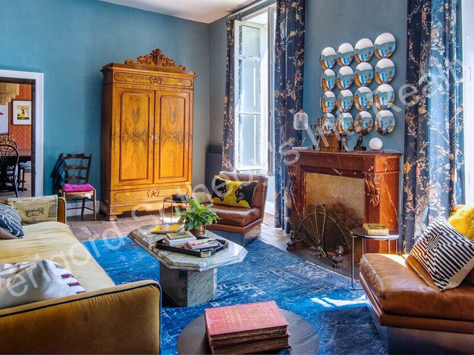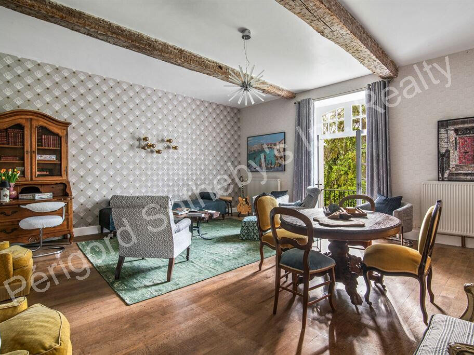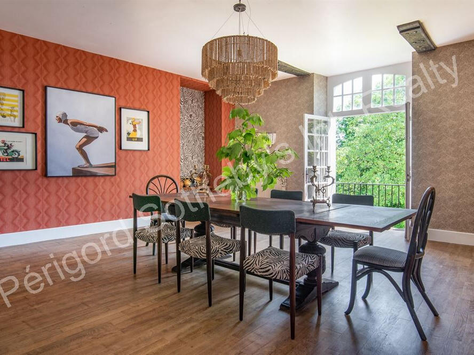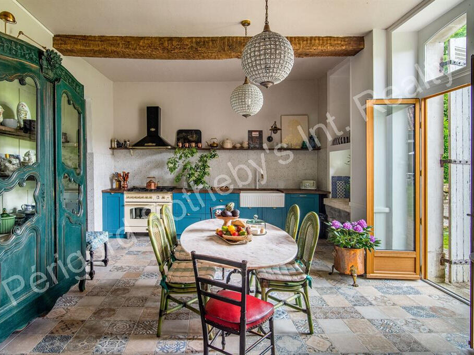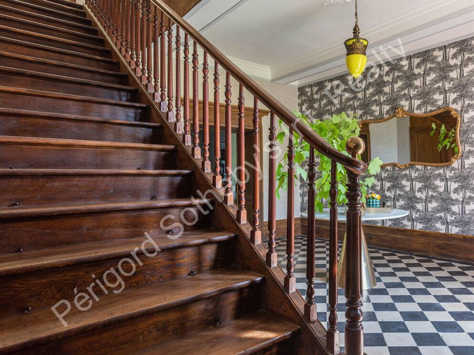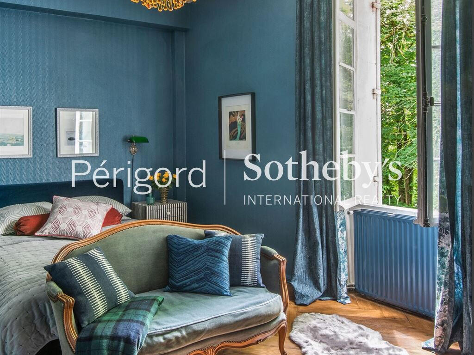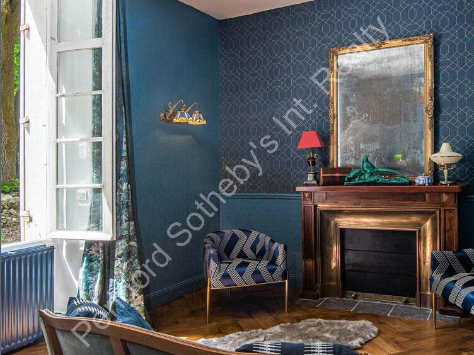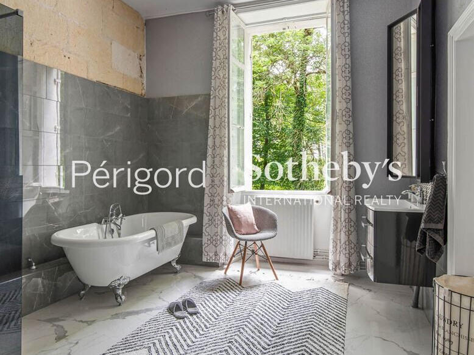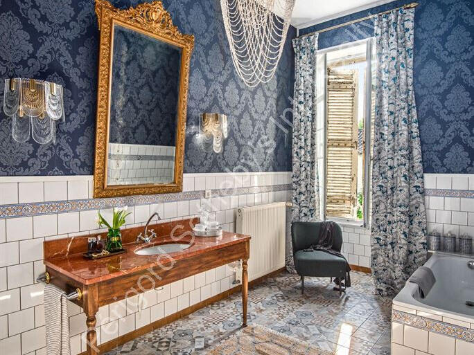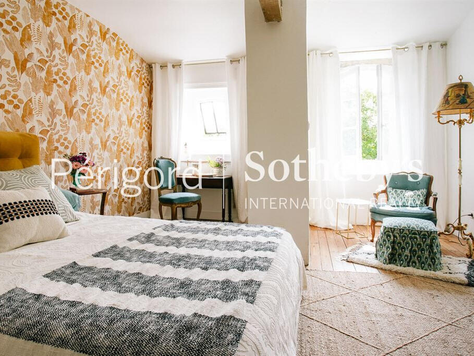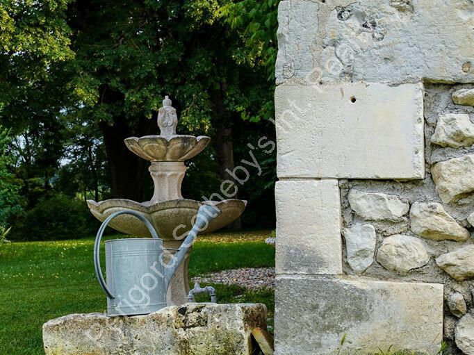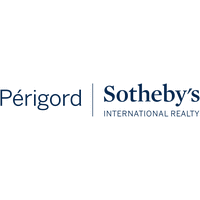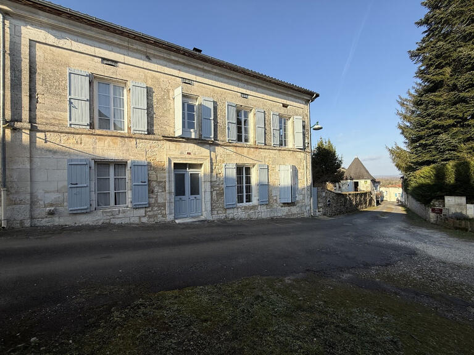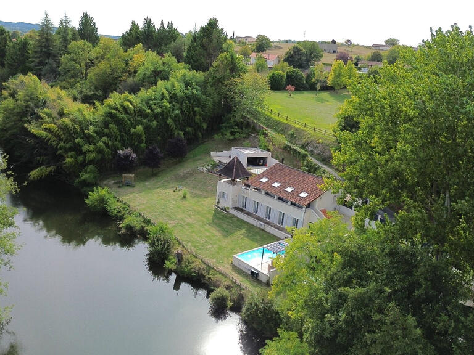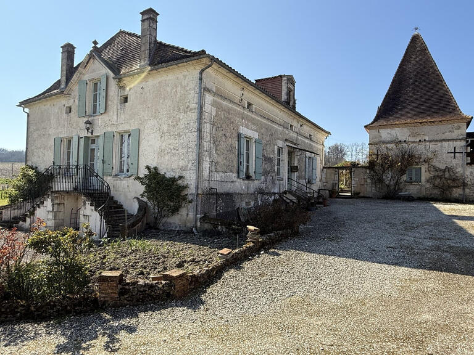House Lisle - 9 bedrooms - 530m²
24350 - Lisle
DESCRIPTION
Beautiful volumes and character, thanks in particular to the magnificent old parquet floors, as well as the warm and serene atmosphere created by the careful decoration and the views of the green countryside.The main house of more than 500 m², consists of 2 living levels.
A beautiful entrance hall, several living rooms, a dining room, a bedroom, a bathroom, a kitchen and a hallway are on the ground floor.
4 complete suites with private shower room and WC, as well as a 2 bedroom suite, with shared bathroom, dressing room are accessible on the 1st floor via a large corridor.
On this floor there is also a large and bright convertible attic.Could be used as a B&B business and/or as a large and confortable family home.Vast cellars.
Gas central heating.On the ground floor of the independent gîte, which has a well-sheltered terrace, there is a kitchen open to a living/dining room.
The 2 bedrooms, the bathroom and the WC are on the 1st floor.Electric heating.The sanitation of the whole must be resumed.An orangery, a barn used as a garage complete the ensemble.
Unfenced wooded wild park of approximately 8000m², with a manucured courtyard.Atmosphere and countryside view, a few minutes from the Dronne, and less than 30 km north/west of Périgueux.
This manor house in the countryside has been carefully and stylishly decorated. Independent gîte, an
Information on the risks to which this property is exposed is available on the Géorisques website :
Ref : AS8-120 - Date : 19/12/2024
FEATURES
DETAILS
ENERGY DIAGNOSIS
LOCATION
CONTACT US
INFORMATION REQUEST
Request more information from PÉRIGORD SOTHEBY'S INTERNATIONAL REALTY.
