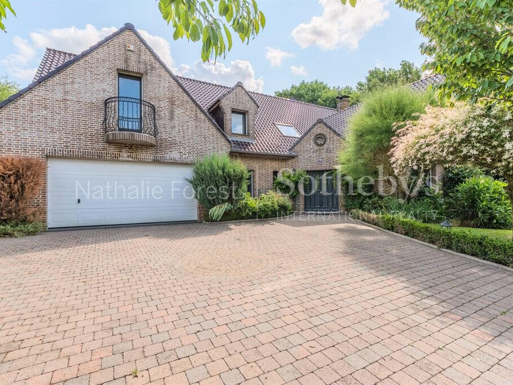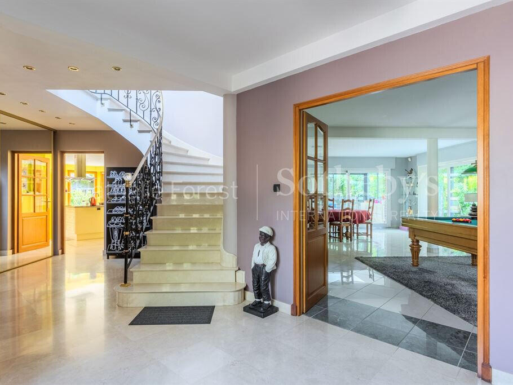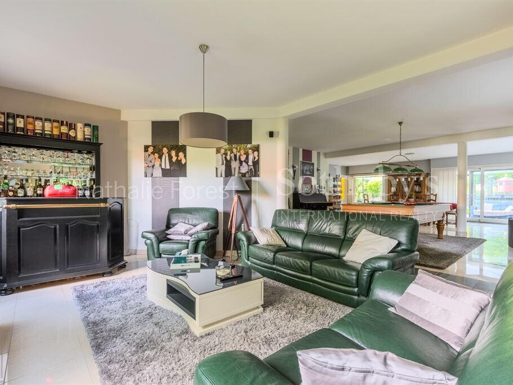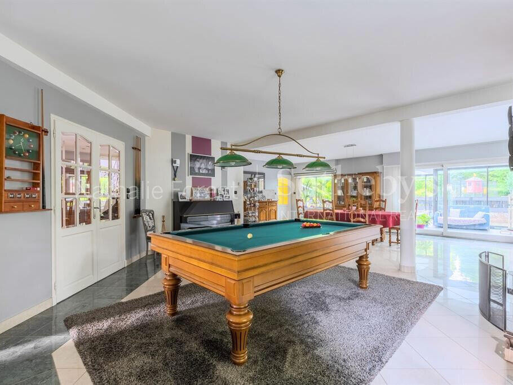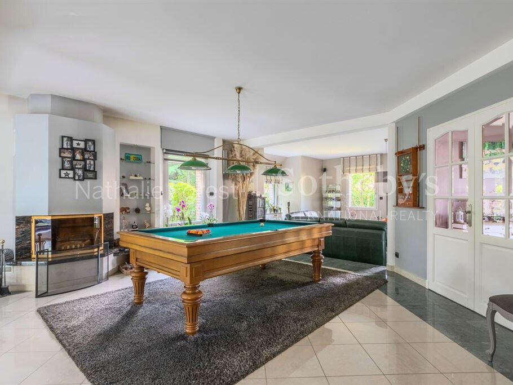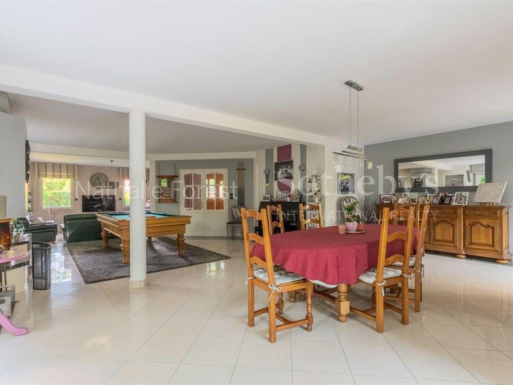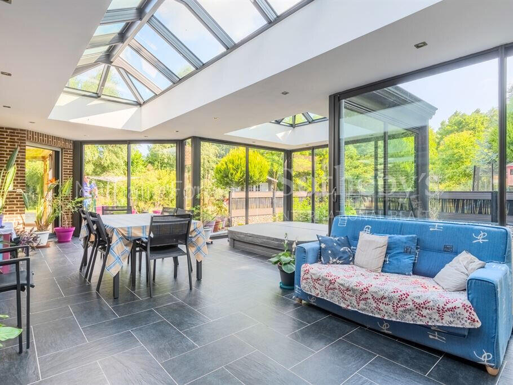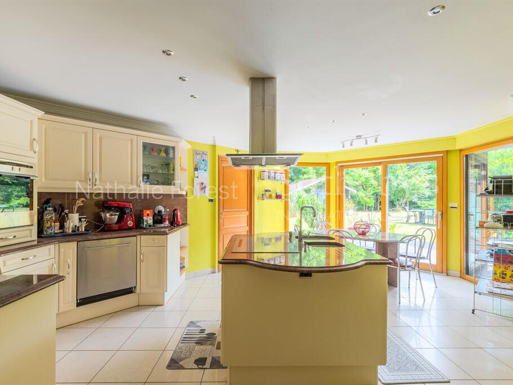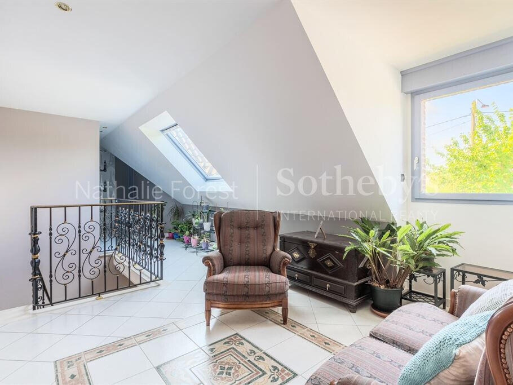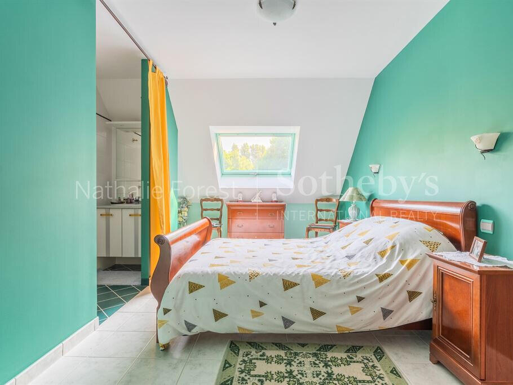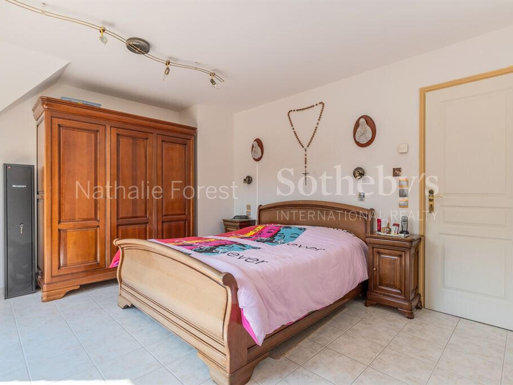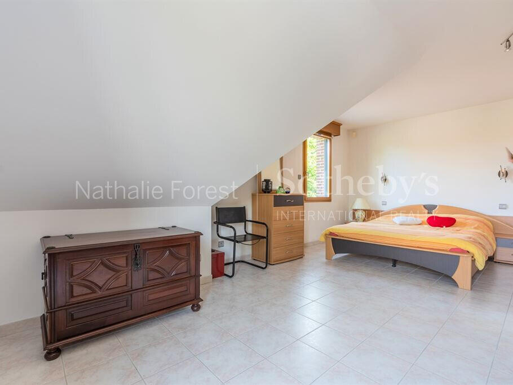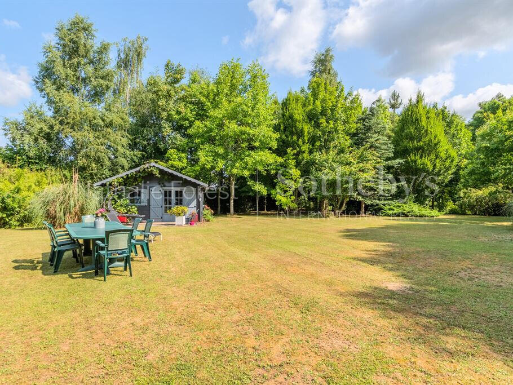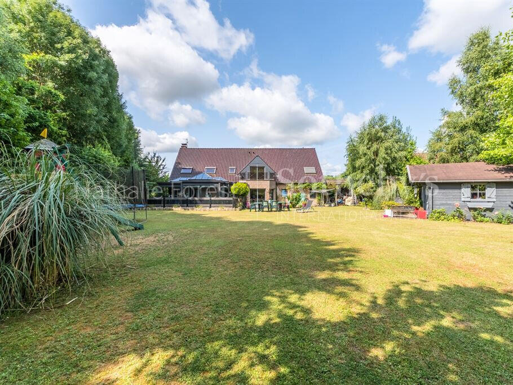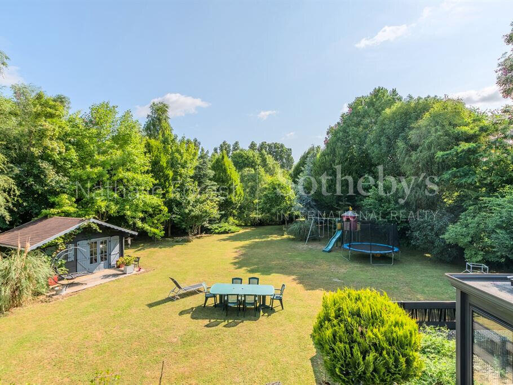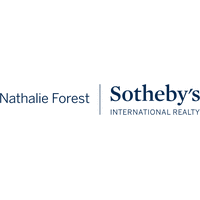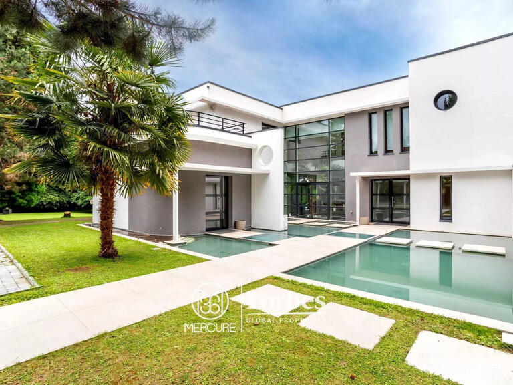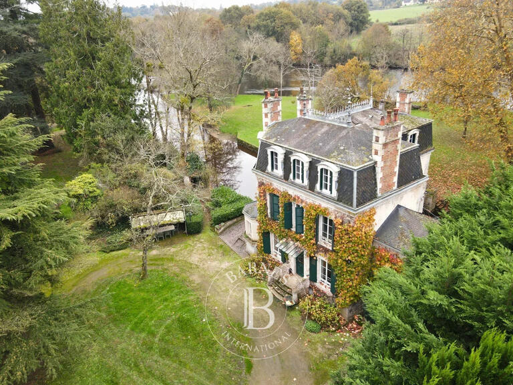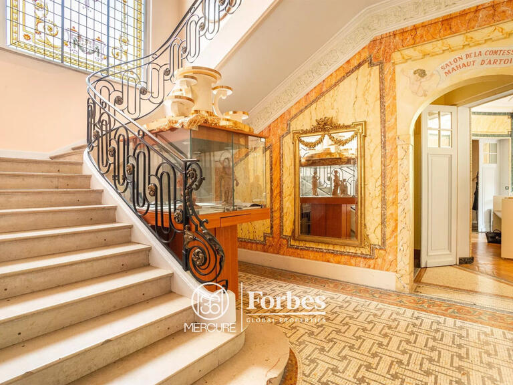House Lorgies - 5 bedrooms - 400m²
62840 - Lorgies
DESCRIPTION
Traditional brick house built in 2002 of 400m2 by architect Patrice Crepy, set in grounds of 5500 m2, comprising on the ground floor a magnificent entrance hall with marble floor, a large cloakroom with WC, an office, a triple reception room of approx. 80 m2 comprising a double living room with wood-burning fireplace and a dining room, adjoining the living room a magnificent veranda built in 2015 of 40 m2 with jacuzzi and views over the garden. A large separate kitchen of 25 m2, a pantry and a cellar. The 1st floor comprises 3 large bedrooms, one of which has a dressing room, 1 bedroom with shower room and 1 parental suite with dressing room, terrace and future bathroom. 1 bathroom and WC on landing. Large 2-car garage and 50 m2 carport.
Outside, a large plot of 5500 m2 with a 60 m2 terrace, a pond, an orchard, a large vegetable garden and a 15 m2 garden shed.
Technical features include a geothermal boiler, double glazing and electric roller shutters.
In immaculate condition!
Lorgies, Exclusive! Beautiful architect-designed house, spanning 400 m2 of living space, situated on
Information on the risks to which this property is exposed is available on the Géorisques website :
Ref : NF1-4457 - Date : 06/10/2023
FEATURES
DETAILS
ENERGY DIAGNOSIS
LOCATION
CONTACT US
INFORMATION REQUEST
Request more information from Nathalie Forest Sotheby's International Realty.
