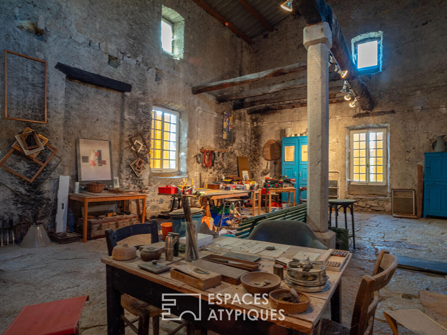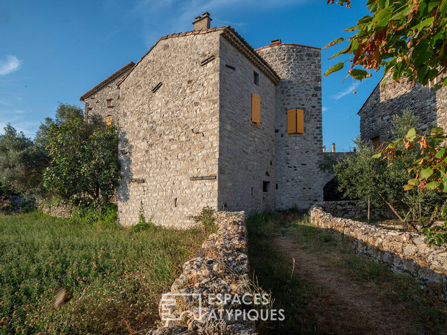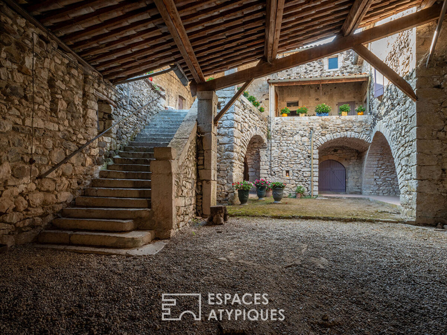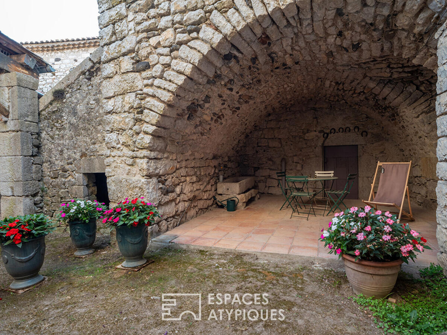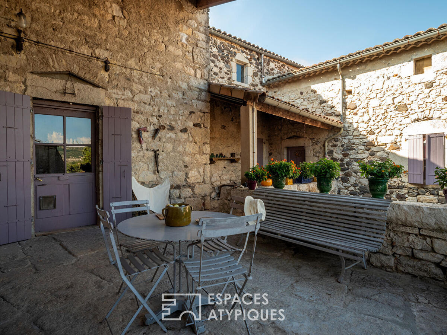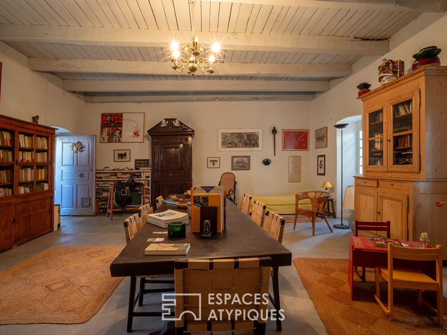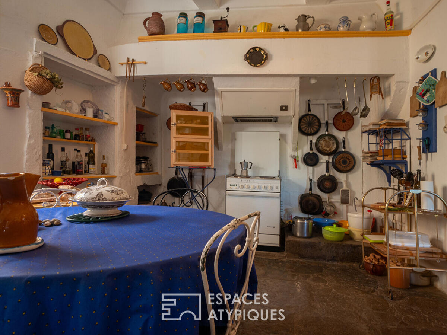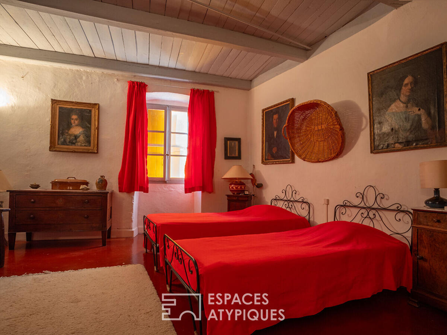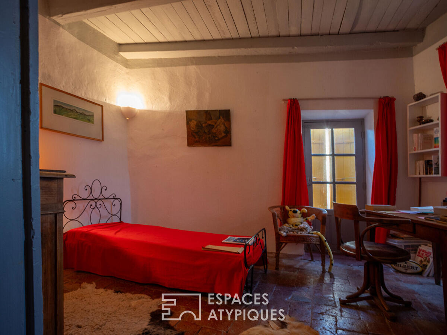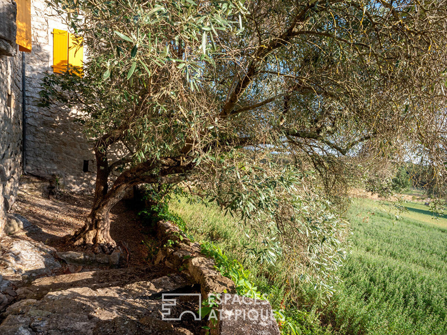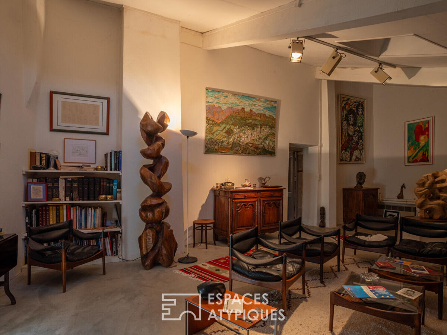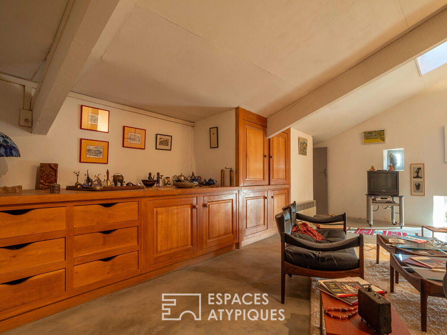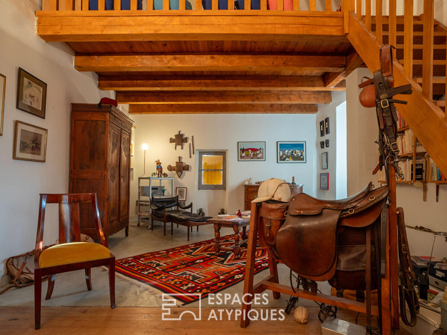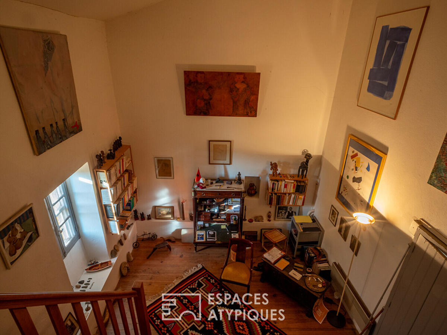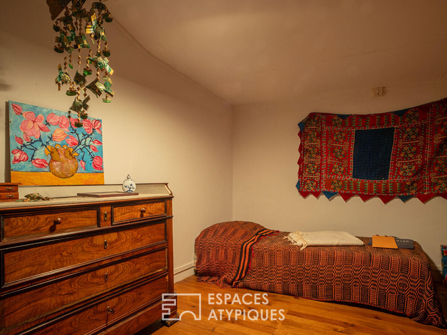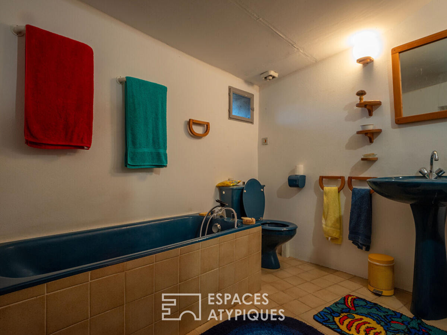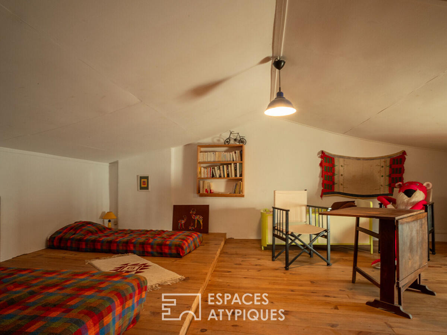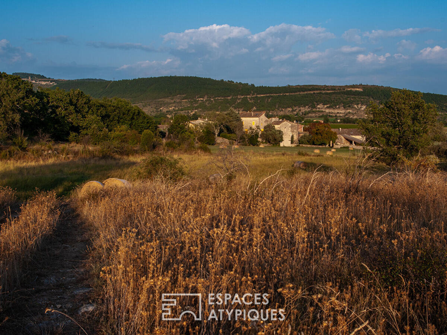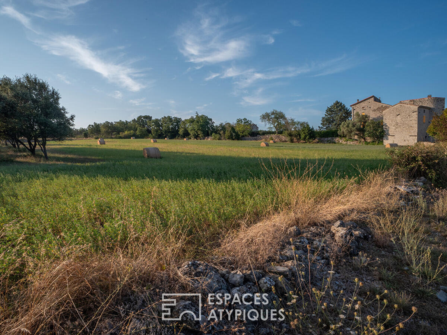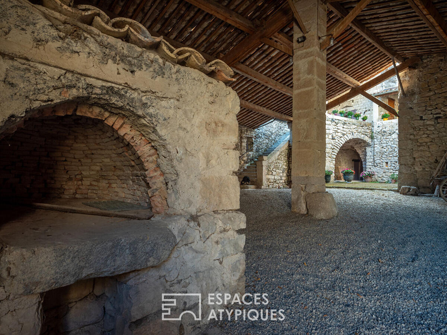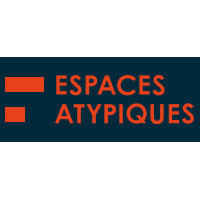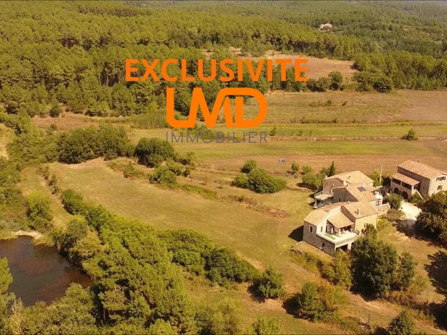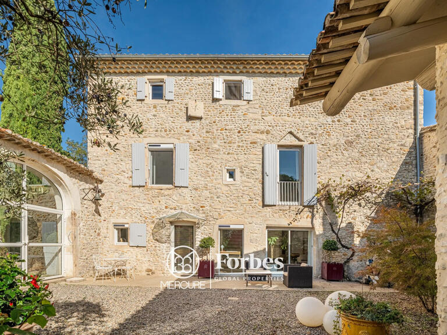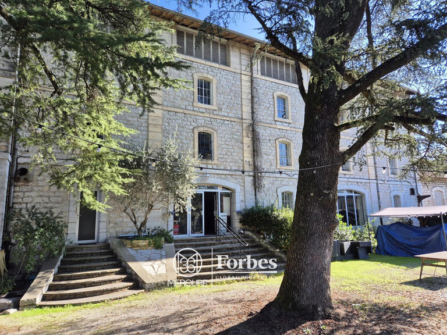House Lussas - 6 bedrooms - 297m²
07170 - Lussas
DESCRIPTION
This 17th and 18th century stone building stands in the heart
in the heart of a peaceful Ardèche hamlet not far from the Monts
du Coiron mountains.
Just 15 minutes from Aubenas and within easy reach
from the main transport routes in the Rhône valley.
A magnificent entrance porch of 175 m2 topped by a beautiful
you enter a place that used to be used as a coaching inn
formerly used as a coaching inn.
This vast space features a bread oven
bread oven and a well is currently used as a garage.
The architecture of this former mixed farm is a perfect example
is a perfect example of the architecture of the Lower Vivarais.
The living space of
300 m2 sits on cellars that were once used for farming.
agricultural activity.
The residence is arranged around an enclosed courtyard and
open to the outside.
These vaults
have been used to create two comfortable covered terraces on the first floor
east-facing terraces on the first floor, accessed via an imposing stone
stone staircase.
From here, an entrance hall leads to a kitchen
kitchen, dining room, shower room and toilet.
toilet.
Three bedrooms, a welcome shared dressing room and another shower room
and another shower room with its own toilet.
Two
Two other key rooms in the house each have independent access from the terrace.
independent access from the terrace.
These are the spacious and impressive
the spacious and impressive 100 m2 silkworm nursery, which has been
artist's studio by the late painter Shedlin.
We
imagine the creation of a new project to revive the place and
revive the place and stimulate the imagination.
On the other hand
the large 50 m2 living room could be used as an exhibition room.
exhibition room.
The entrance hall leads to the top floor of the building.
from the entrance hall.
Here, the attics have been cleverly
converted into a space that communicates along its entire length.
length.
The cosy, attractive central living room is enhanced by an attractive
storage space and a private kitchen area.
It opens
corridor leading to the two bedrooms and the bathroom with its
bathroom with wc.
It then leads to the adjoining study
which has very high ceilings and a mezzanine that can accommodate a
mezzanine for a new bedroom.
As you will have realised
this area is full of pleasant surprises.
The exteriors have also been
have also been enhanced with the creation of a dry Mediterranean garden
a 1500 m2 west-facing Mediterranean dry garden where you can
the virtues of lounging and reading in complete peace and quiet, sheltered from
open to the fields and the neighbouring forest.
neighbouring forest.
The hiking and nature trails of the
are at your feet and waiting to be explored.
Fabrice LECUELLE (EI) Commercial Agent - RSAC Number: 444 318 521
- Aubenas.
Former Ardèche farmhouse with character and artist's studio
Information on the risks to which this property is exposed is available on the Géorisques website :
Ref : 429DA-cpy_56944117 - Date : 10/10/2024
FEATURES
DETAILS
ENERGY DIAGNOSIS
LOCATION
CONTACT US
INFORMATION REQUEST
Request more information from Espaces Atypiques drome ardeche.
