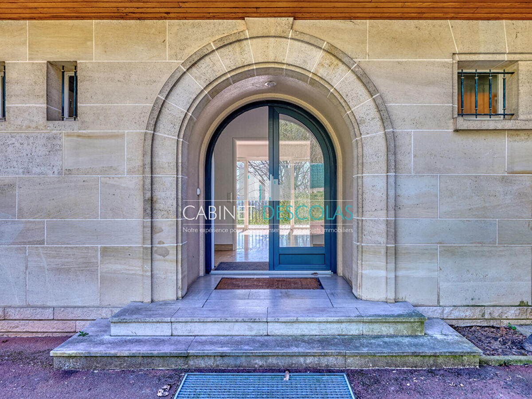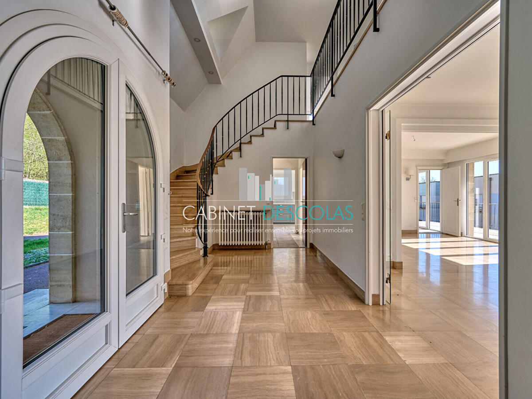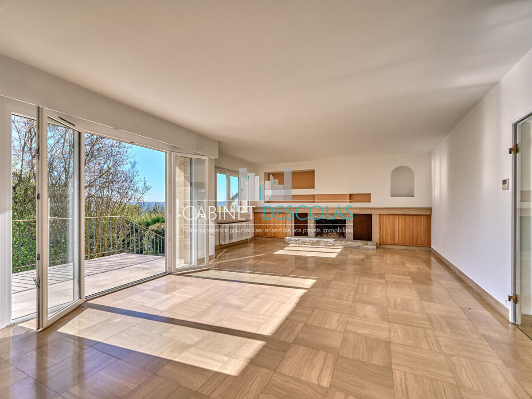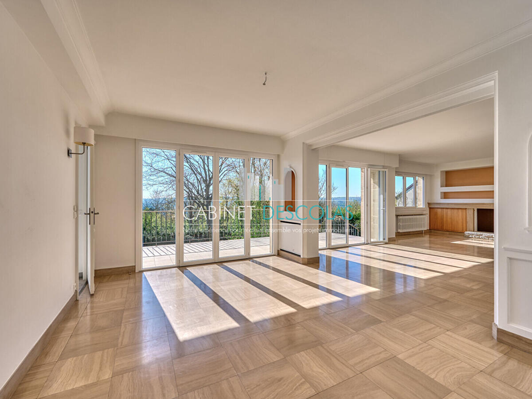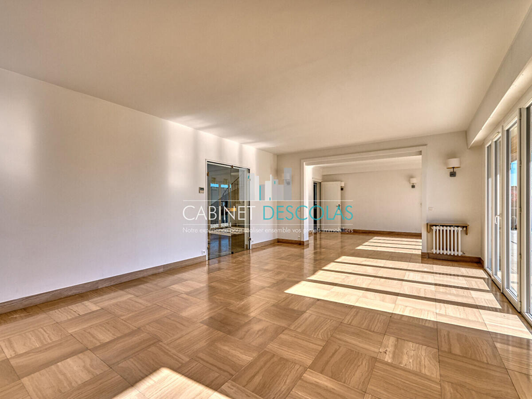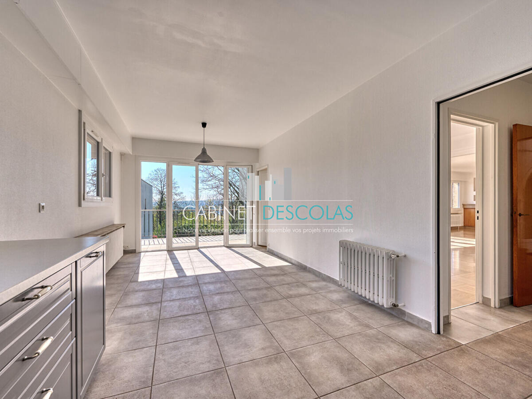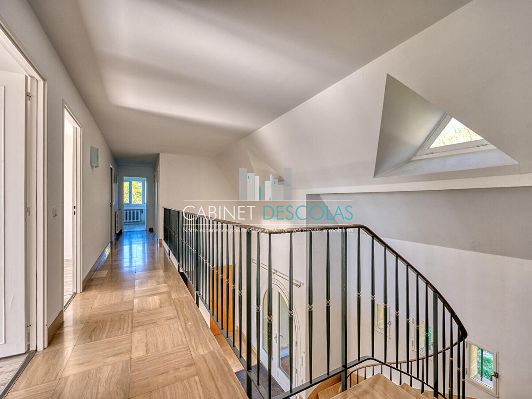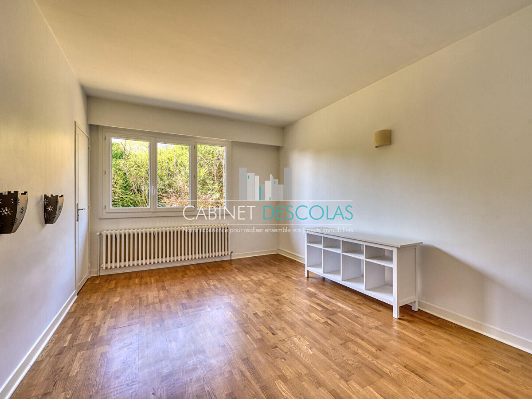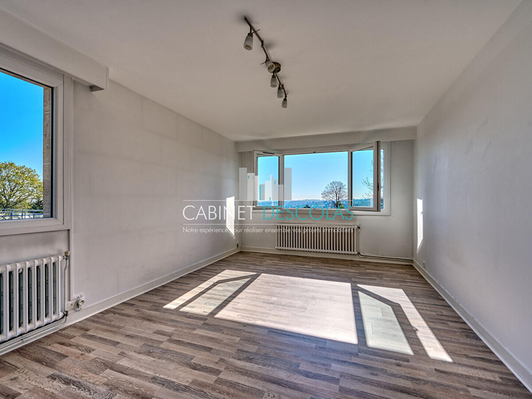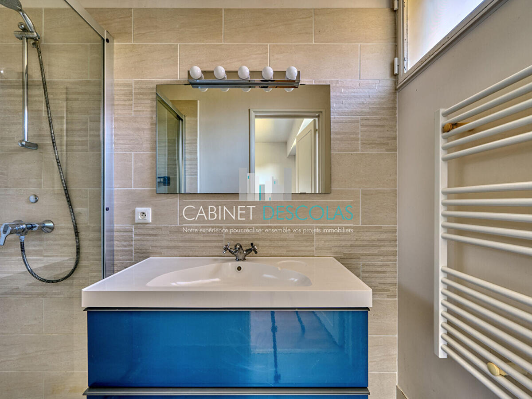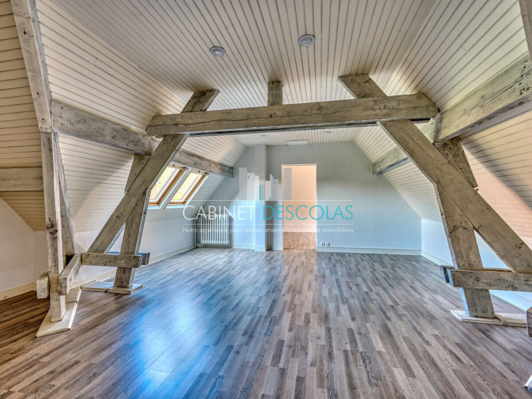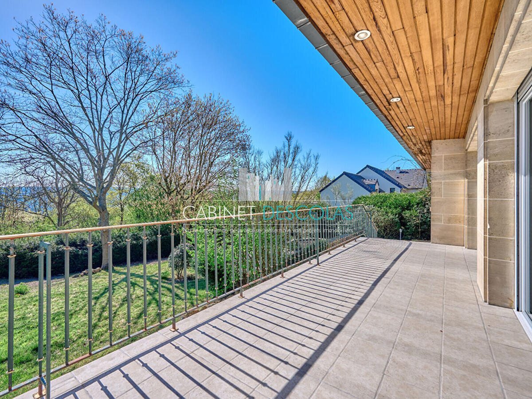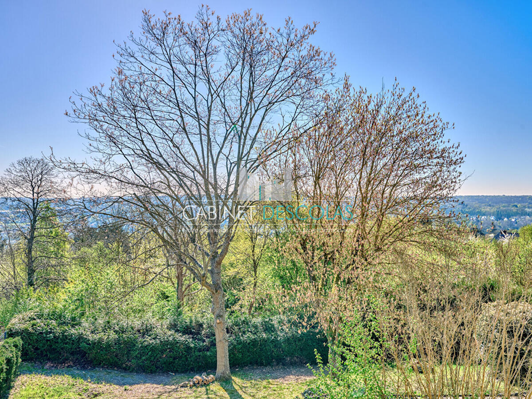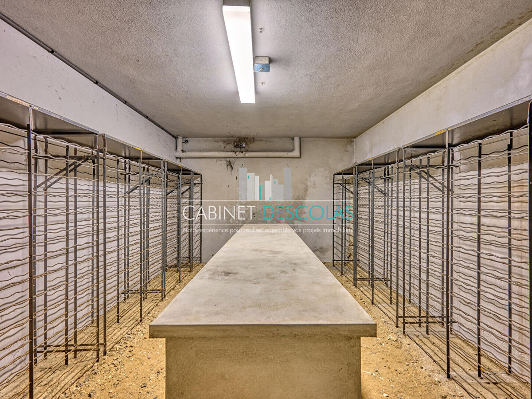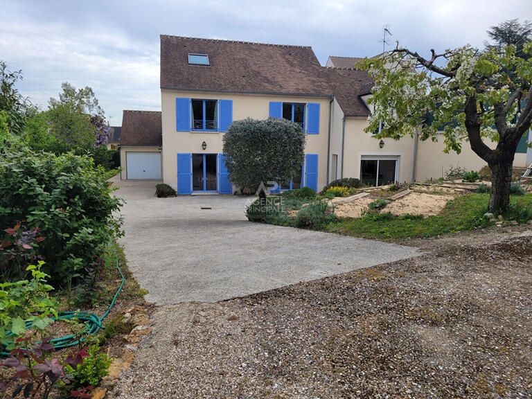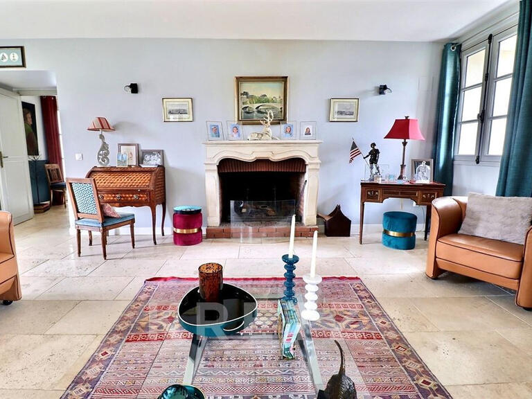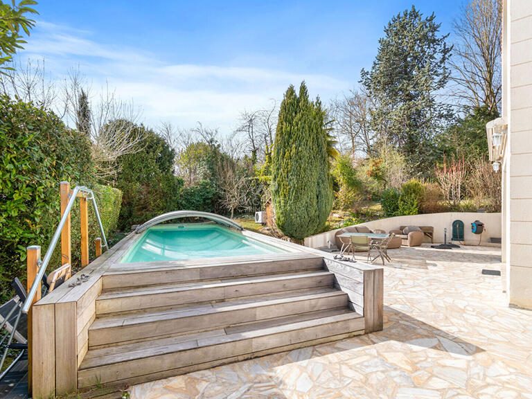House Mareil-Marly - 7 bedrooms - 352m²
78750 - Mareil-Marly
DESCRIPTION
On the edge of a forest, in absolute peace and quiet, discover this sumptuous house of over 350 m², built on a plot of around 1600 m².
Designed to provide maximum comfort for a large family, it boasts generous living space.
On the ground floor, there is a vast reception entrance hall leading to the living rooms.
South-facing, with direct access to the terrace and garden, the light-filled triple living room boasts plenty of space, large picture windows and a fireplace, perfect for relaxing and socialising, enhanced by its uninterrupted views.
The separate fitted kitchen has a lovely dining area that also leads onto the terrace.
This level is completed by a bedroom with en suite shower room and a large master suite with en suite bathroom and dressing room.
Upstairs, a family area comprises five comfortable, bright bedrooms, a second master suite with en suite shower room, a bathroom, a shower room and a large 13 m² dressing room.
Finally, a living room of over 40 m² can be used as a second master bedroom.
The full basement is ideal for wine lovers (large cellar with tasting area) and billiards enthusiasts (games room).
A triple garage and numerous outdoor parking spaces guarantee secure parking for several vehicles, both in the basement and on the property.
A large, functional laundry room, the boiler room (heat pump installed in 2022) and numerous rooms provide maximum storage space.
A rarity in this sector, this property will appeal to those looking for space and peace and quiet.
MAREIL-MARLY - Family house 10 rooms
Information on the risks to which this property is exposed is available on the Géorisques website :
Ref : 987_58331737 - Date : 28/04/2025
FEATURES
DETAILS
ENERGY DIAGNOSIS
LOCATION
CONTACT US
INFORMATION REQUEST
Request more information from CABINET DESCOLAS.
