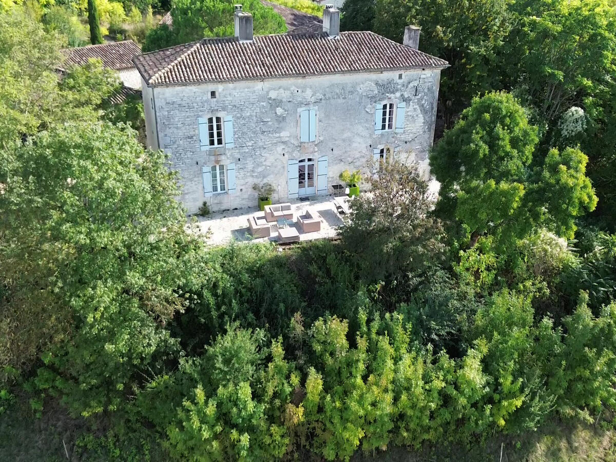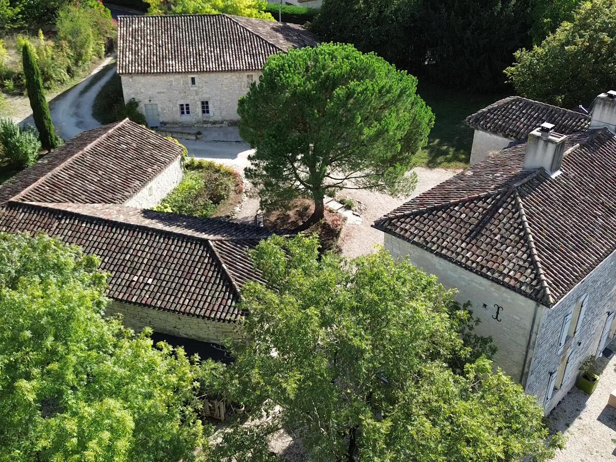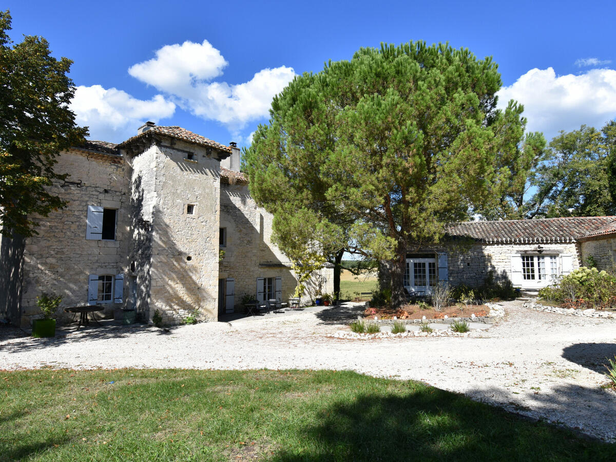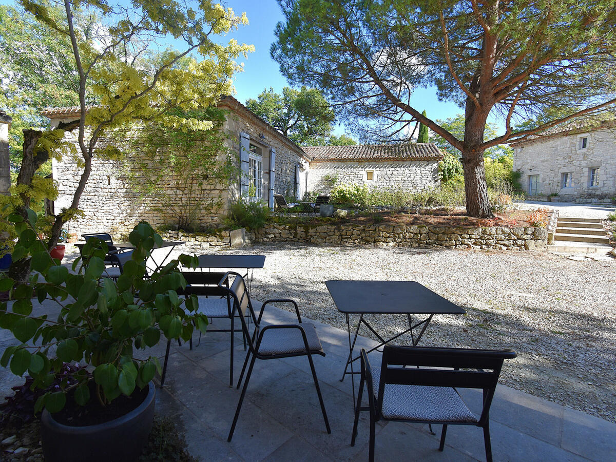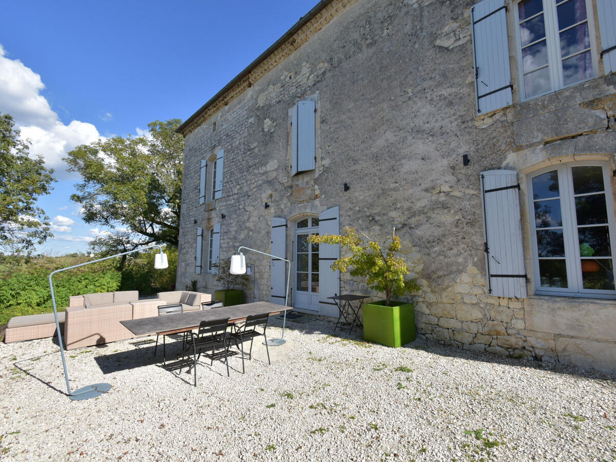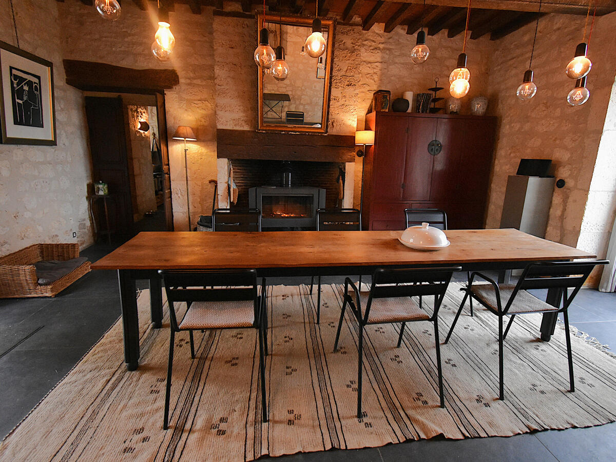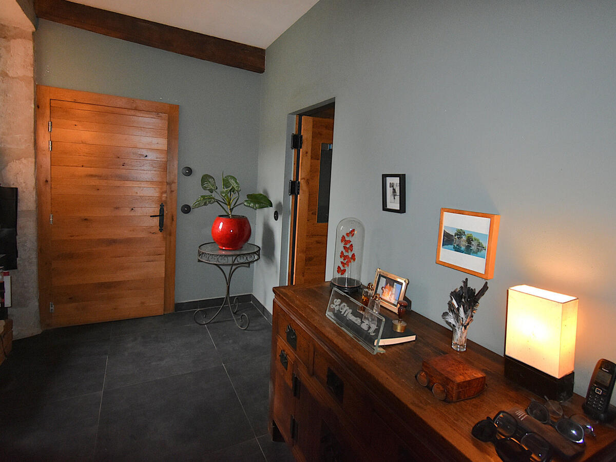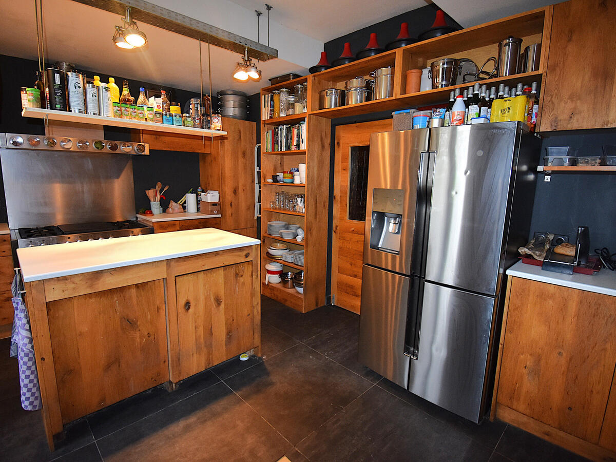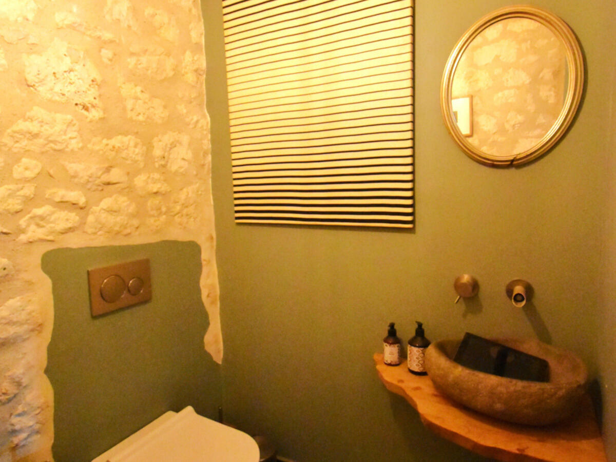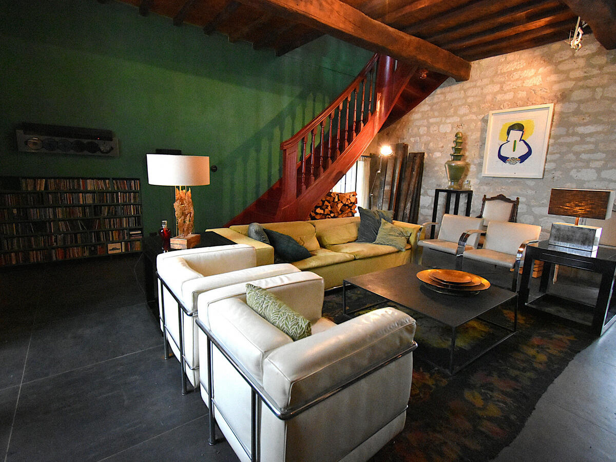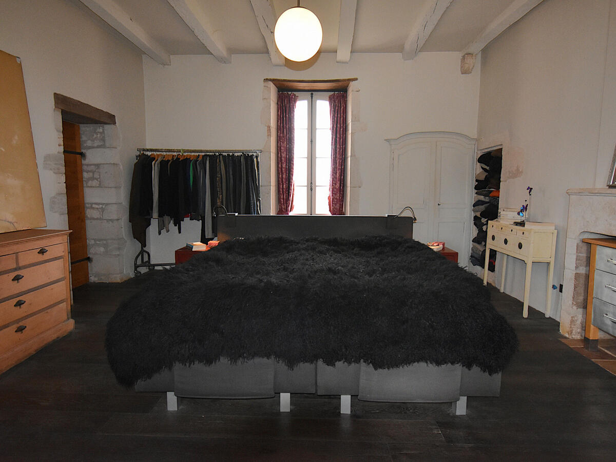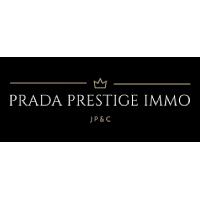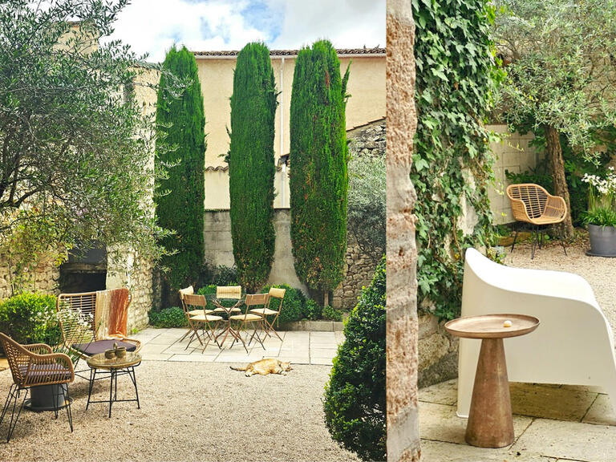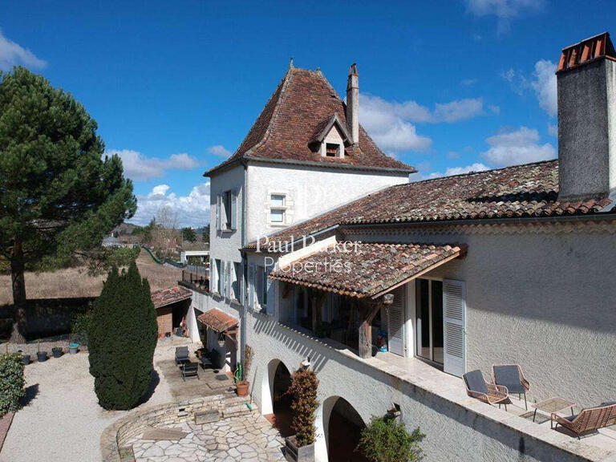House Masquières - 4 bedrooms - 357m²
47370 - Masquières
DESCRIPTION
Perched on a hilltop at the end of a small, peaceful hamlet, the manor house dominates its grounds.
The property comprises three perfectly renovated stone buildings, accessed via a long path winding through meadows and scrubland.
Entrance to the house is straight into the spacious living room with wood-burning stove, which gives access to the rear terrace with views over the surrounding countryside.
To the left is a hallway leading to the impressive, almost professional kitchen and a WC designed for people with reduced mobility.
On the other side is a sitting room with an open fireplace where you can enjoy a cosy fire.
A wide wooden staircase leads upstairs to the library and then to the bedroom.
Adjacent is a bright bathroom with bath, shower, WC and double washbasin unit.
The adjacent study could be converted into a second bedroom.
A beautiful stone spiral staircase leads from this room either down to the ground floor or up to the attic, which extends over the entire surface area of the house.
The two outbuildings have been converted into three luxurious guest bedrooms, each with its own en suite bathroom, lounge area and private terrace.
One has even been cleverly adapted for people with reduced mobility.
Part of the old barn is being renovated.
The openings, water, electricity and insulation are already in place.
All that's left is to put your own stamp on the place.
The swimming pool, installed in 2017, offers uninterrupted views and the surrounding terrace, with its stone-walled driveway, adds the finishing touch to this beautiful property.
Not forgetting parking for almost 10 vehicles, a separate laundry room, a vaulted wine cellar and a technical room housing the estate's 'energy centre'.
All set in gently undulating grounds with almost 7 ha of meadows.
An ideal opportunity for horse lovers or those looking to set up a high-quality tourist accommodation business.
Comfort :
- Underfloor heating
- Heat pump
- Double glazing,
- Wood-burning stove,
- WC with wide door for PRM
- VMC
- Swimming pool 4m x 13 m x 1.5m heated by heat pump, salt filtration, terrace with solar shower, underwater roller shutter, dark liner.
- Solar panels (hot water)
- One bathroom is equipped for PRM.
- Roof redone in 2017
- Water softener
Description: Ground floor
- Dining room: 29.12 m2
- Entrance/storage room: 7.45 m2
- WC: 2.74 m2
- Kitchen: 17.68 m2
- Living room: 19.61 m2
First floor:
- TV lounge: 32.1 m2
- Bedroom: 30.3 m2
- Bathroom: 12.45 m2
- Study: 19.14 m2
Guest bedroom 1: with sitting room and en suite bathroom: 77.2 m2
Guest bedroom 2: with sitting room and integrated bathroom: 61.2 m2
Guest bedroom 3: with open-plan sitting area and shower room: 50 m2
Outbuildings under renovation: 129 m2
Property tax: €2184
Price €1,077,000 incl.
VAT - Agency fees included and payable by the vendor.
Information on the risks to which this property is exposed can be found on the website
Prestigious manor house with outbuildings, swimming pool and meadows.
Information on the risks to which this property is exposed is available on the Géorisques website :
Ref : 130_114 - Date : 17/01/2025
FEATURES
DETAILS
ENERGY DIAGNOSIS
LOCATION
CONTACT US
INFORMATION REQUEST
Request more information from Prada Prestige Immo.
