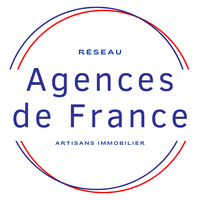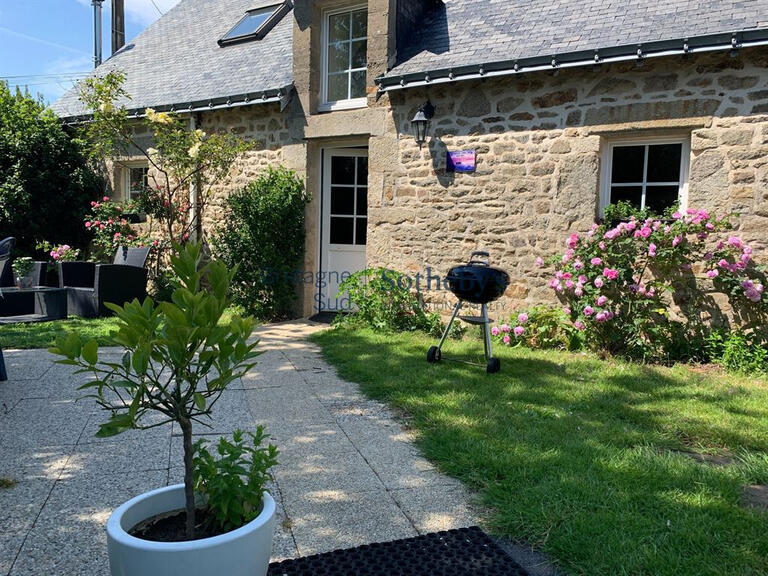House Merlevenez - 4 bedrooms
56700 - Merlevenez
DESCRIPTION
The location : This beautiful, light and spacious architect-designed house is in Merlevenez, a very well-located commune to the south of Lorient, not far from everything: Lorient, the city of 5 ports, is 15 km away, with its employment and business areas, TGV train station, schools, universities, hospital, shops, entertainment (...), the seaside is just over 10 km away, with beaches (Plouhinec, Erdeven, etc.), seaside resorts, endless coastal walks, the sea and the countryside..), the seaside is just over 10 km away, with its beaches (Plouhinec, Erdeven, etc), seaside resorts, endless coastal walks, access to the islands (Groix, Belle Ile), the centre of Merlevenez is 850 m away with its local shops, and the Bellevue shopping area is 1.7 km away for even more amenities (...).
The house: Built in 2009, on a basement, set back from the street and on the north side of the property to maximise sunlight, but not adjoining.
The dominant impression is of space with a capital "E".
All the main rooms are large, open plan and bathed in light thanks to their triple aspect (east, south and west) and their large windows overlooking a pretty, tastefully landscaped garden.
Accessible via a ramp from the entrance to the property, a truly open entrance hall with cupboard and toilet leads to all the rooms on the same level: firstly, opposite, the staircase to the basement and the lift that gives access to the basement and the first floor.
Then, on the right, there are the living rooms and the fitted and equipped kitchen, more than 100m² in all, with very little overlooking, and sunshine from morning to night.
From the kitchen and living room, two large windows open onto a well-designed terrace, surrounded by windproof glass.
To the left is the first bedroom or study, followed by the master suite, with over 30 m² between the bedroom and shower room, beautifully furnished and equipped.
The bedroom also offers access to an east-facing terrace at the rear of the house.
From the living room, an attractive staircase with no risers leads upstairs to a beautiful landing with a window box.
To the left is a spacious, boat-deck style mezzanine, and to the right, a first bedroom, a shower room, then a 2nd bedroom of 18 m² with a real interior balcony of 8 m² overlooking the vast 56 m² lounge with its 3 portholes.
The house is finished to a high standard with quality materials and features.
Summary: A truly strategic location, right on the doorstep, an architect-designed house with very spacious, well-designed and very well-equipped rooms.
Electric shutters with central control
Centrally-controlled electric skylights with electric external shutters
Fitted and equipped kitchen
Central vacuuming
Lift from basement to 1st floor
Recom Panther photovoltaic solar panels (2023)
Home cinema
Heating and air conditioning: Reversible heat pump - underfloor heating + stove
Orientation : E-S-W
Property tax: €1,500
Work : minor refurbishment work
Agences de France - SIREN : 899413603 - T card holder : 29 00009 not authorised to collect funds
Sale house Merlevenez
Information on the risks to which this property is exposed is available on the Géorisques website :
Ref : getkey_3790 - Date : 24/06/2024
FEATURES
DETAILS
ENERGY DIAGNOSIS
LOCATION
CONTACT US
INFORMATION REQUEST
Request more information from Agences de France.















