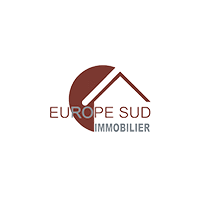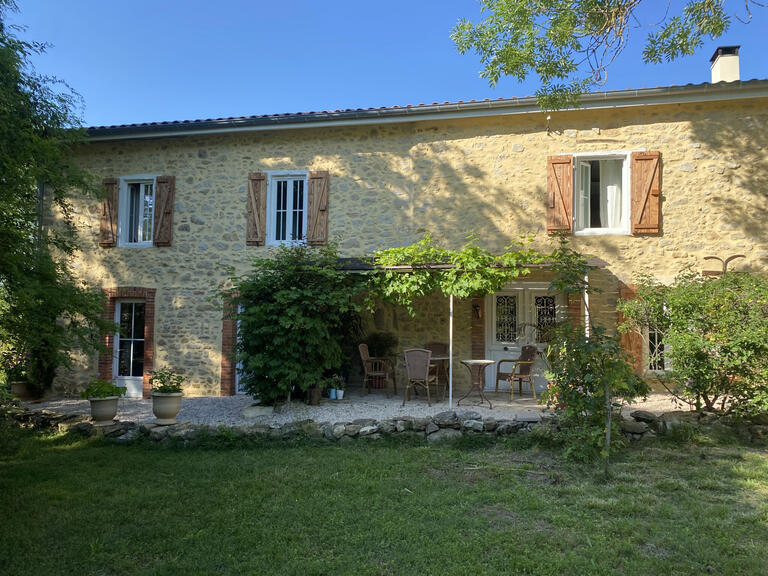House Mirepoix - 7 bedrooms - 162m²
09500 - Mirepoix
DESCRIPTION
A farmhouse on 24 ha of adjoining land and view on the Pyrenees
1) The house currently used as a gîte with a living area of 162 m², with garden and terrace to the south:
Ground floor: Entrance via a large south-facing terrace, living room with wood stove (Godin), dining room with open kitchen, toilets, cloakrooms, a laundry room, and a storeroom.
On the 1st floor: 3 bedrooms with sink, 1 bedroom with its shower room, 1 bathroom, toilet
Insulated and ventilated attic, not habitable
Parts to be renovated :
2) A small house adjoining the gîte of 96m2: Entrance from the north side (possible to change during renovation), 3 bedrooms: (18.62, 10.70 and 11.21 m²), attic (possible habitable)
3) Part of the farmhouse : 220m² habitable + 165m² basement, electricity and city water meter, water well in the basement
4) Open shed : opposite the farmhouse on the north side of 50 m2
5) Large wooden shed : 140m², water and electricity connection from the meter of the renovated house (with intermediate meter)
Quiet, great potential, greenway and hiking nearby, surrounded by natural, agricultural and protected agricultural areas, the surrounding land is not buildable.
To discover!
FARM
Information on the risks to which this property is exposed is available on the Géorisques website :
Ref : 2344_3478 E 4029 - Date : 05/10/2024
FEATURES
DETAILS
ENERGY DIAGNOSIS
LOCATION
CONTACT US
INFORMATION REQUEST
Request more information from Europe Sud Immobilier - Esi.













