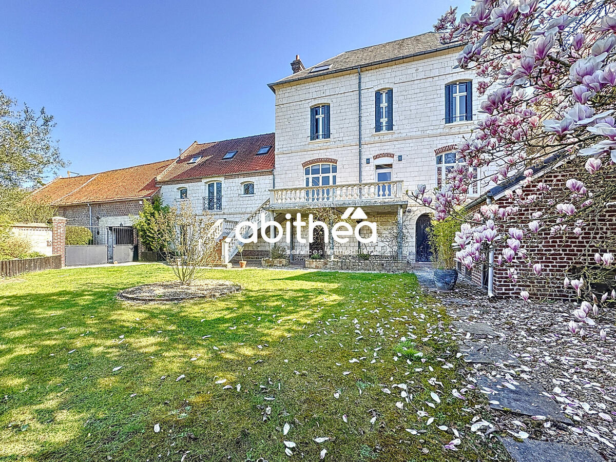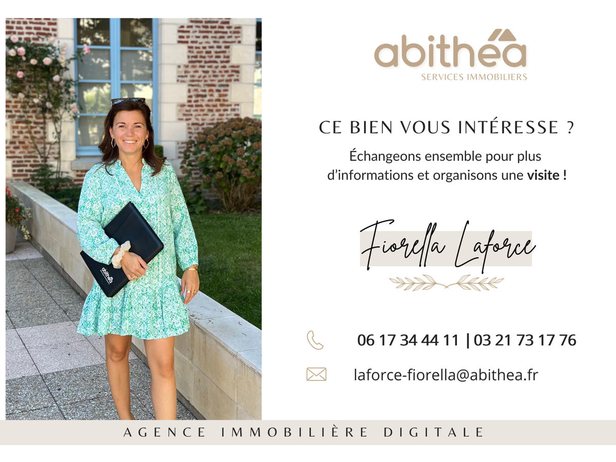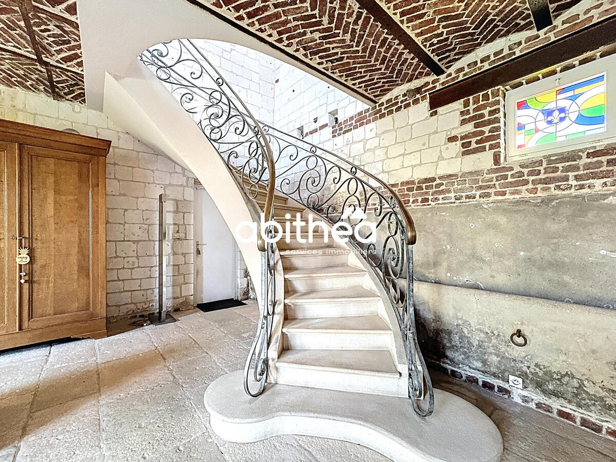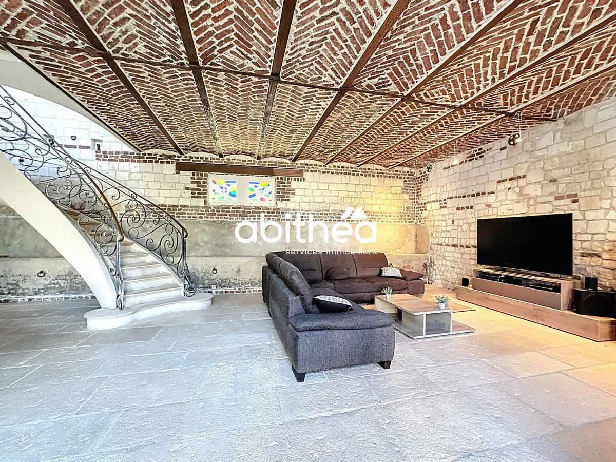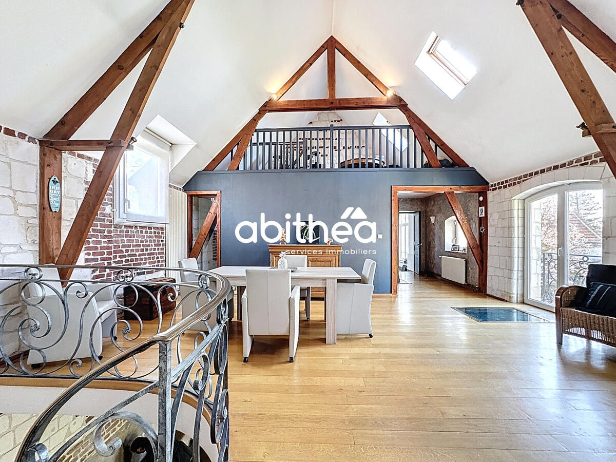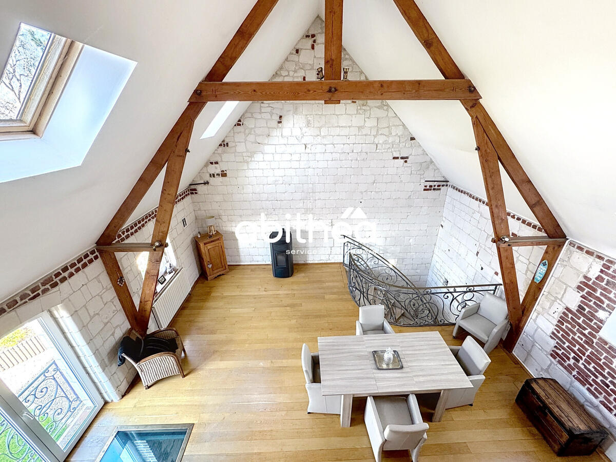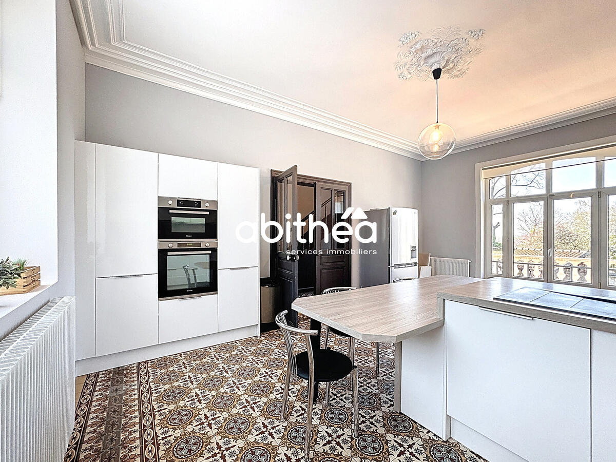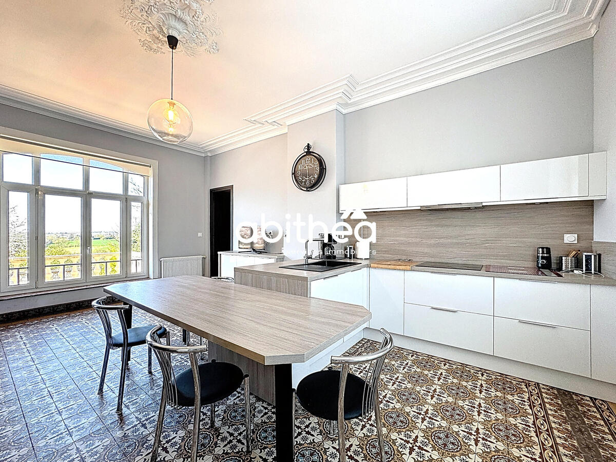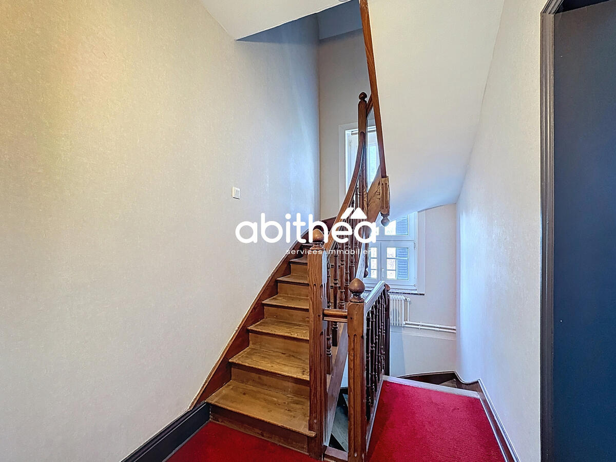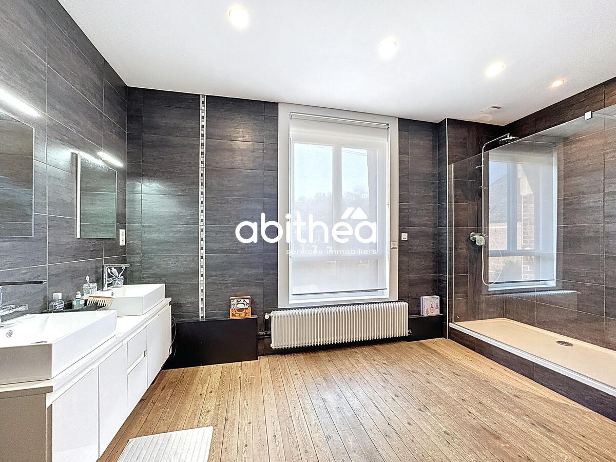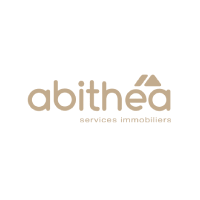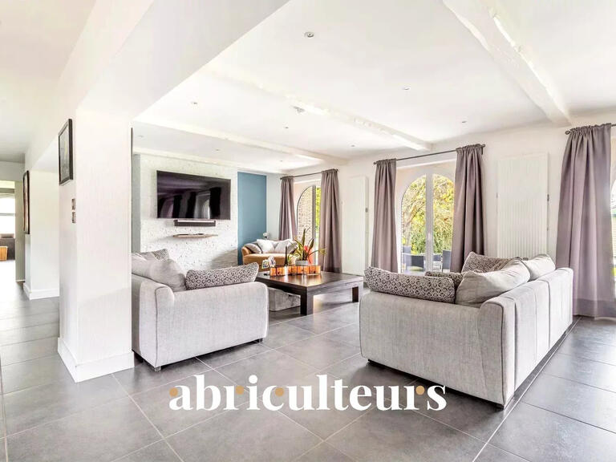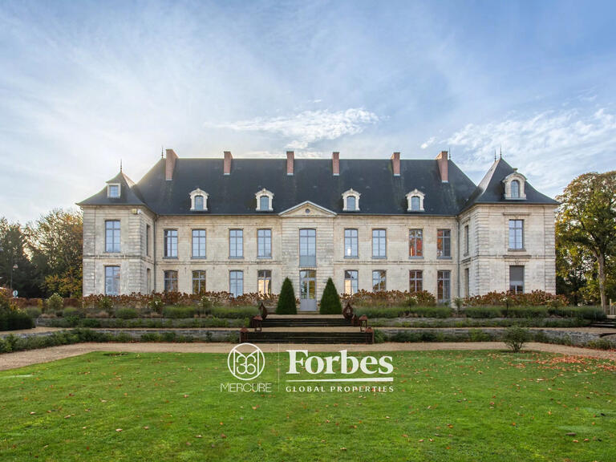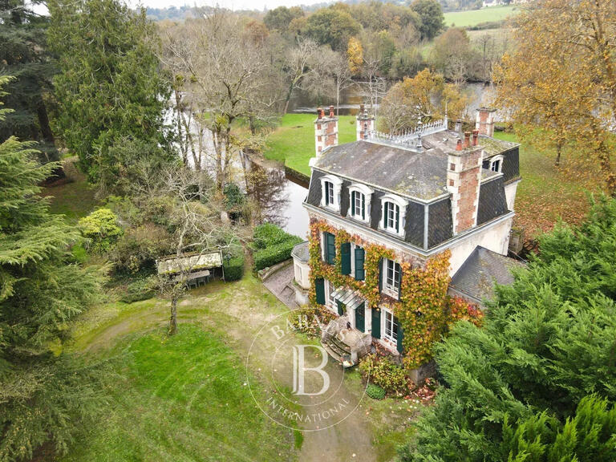House Mont-Saint-Éloi - 6 bedrooms - 310m²
62144 - Mont-Saint-Éloi
DESCRIPTION
Ref : FL-105
SUPERB WHITE STONE PROPERTY - LIGHT - QUIET AREA - ARRAGEOISE COUNTRYSIDE
DETACHED HOUSE + 6 BEDROOMS + GARAGE + OUTBUILDINGS + CELLAR + LARGE GARDEN + EXCEPTIONAL VIEW + POPULAR AREA
!!! NEW ABITHEA !!!!
15 minutes from Arras (NORTH-WEST), on a plot of almost 3,000 m² planted with trees and fully fenced, come and discover this superb, charming, detached pre-war house.
With 310 m² of living space, this rare property will not be on the market for long.
Situated in the peace and quiet of the countryside, this property is ideally located: less than 15 minutes from Arras, 20 minutes from Lens and less than 30 minutes from Bruay-la-Buissière.
With quick access to motorways and close to shops for everyday needs, you can peacefully take advantage of the spaciousness and friendliness of this house, offering an incredible environment.
If you're a lover of charm, authenticity and space, you'll love this quality property, with its original restoration and atypical layout.
It's also worth noting that our history is visible here and has left some interesting traces that you'll discover during our visit.
One of the major assets of this house is undoubtedly the magnificent views over the vegetation and the surrounding area that you'll find from almost every room.
It's a real pleasure to move around this building, admiring the changing horizon as the day goes by.
Are high ceilings one of your criteria? Look no further, you'll be seduced by the generous volumes and high ceilings in several parts of the property, creating space and openness.
Allowing natural light to flood in and penetrate deep into the space, creating a bright and welcoming atmosphere.
This magnificent white stone house is laid out as follows: an entrance hall with a beautiful intact wooden staircase.
This is followed by a large fitted and equipped kitchen, bathed in light and adorned with ceiling mouldings.
A dining room is juxtaposed, with the exposed roof timbers adding a touch of character and authenticity, all accompanied by a wood-burning stove for cosy evenings over a good meal.
A mezzanine office area is located in the dining room.
On the same level, you'll find a room that could be a bedroom, dressing room or study.
Then there is a large laundry room, which is the former kitchen of the house.
The first floor offers 3 beautiful bedrooms, 2 of which are interconnecting with lovely wooden floors, a large separate WC with washbasin.
And a large, bright shower room.
The second floor comprises two bedrooms, each with its own dressing room.
There is also a shower room on the top floor.
The masterpiece of this house is undoubtedly the living room: this space was once a cattle barn.
The soul of this ensemble was preserved during its restoration.
Here you will find features from another era: the feed trough, the brick ceiling and the ties for the cattle.
The living room has a magnificent stone and wrought iron staircase.
This room has underfloor heating.
A cosy setting for cosy evenings under the plaid, on the sofa, re-discovering the world.
As for the outside, it's just as incredible as the inside, with a host of assets.
There is a large barn (130m2) with access to the road, which is now used as a garage with space for 4 vehicles.
Depending on your needs, it can be divided to create a private office, living quarters, workshop, etc.
There are also several outbuildings, ideal for storage and possibly for keeping animals such as horses.
A covered terrace with barbecue lets you make the most of the fine weather, with magnificent trees and NO overlooking, which is quite exceptional these days.
The garden spans more than 2,000 m2, ideally south-west-facing, beautifully planted with trees and, above all, enclosed.
A healthy cellar of considerable size (44m2), divided into several rooms, contains the boiler, replaced in December 2018, and a water softener.
In terms of technical features, the joinery is PVC or aluminium double glazing.
The property is connected to fibre optics.
For your security, the entire house has an alarm system and an electric gate.
Annual property tax is €1,044.
This property is priced at €582,400, with €22,400 (4%) agency fees payable by the buyer.
Don't delay in scheduling your visit by contacting your Abithea advisor
Miss Laforce Fiorella
Sales Agent
RSAC ARRAS N° 919 344 945
"Information on the risks to which this property is exposed is available on the georisques website: "
Magnificent white stone house
Information on the risks to which this property is exposed is available on the Géorisques website :
Ref : 99984_FL-105 - Date : 07/04/2025
FEATURES
DETAILS
ENERGY DIAGNOSIS
LOCATION
CONTACT US
INFORMATION REQUEST
Request more information from ABiTHEA ARRAS.
