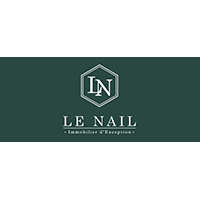House Montaigu - 8 bedrooms - 387m²
85600 - Montaigu
DESCRIPTION
Ref.4329: beautiful Property for sale in the Vendee French department.In the Pays de la Loire region, in the Vendée département, the town of Montaigu has a rich historical past and today boasts a vibrant economic, cultural and community life.
This medium-sized town, close to Nantes, has a SNCF train station, a hospital, 3 collèges, 2 lycées, 6 institutes of higher education, an aquatic centre, a theatre, a cinema and a music conservatory.This outstanding listed dwelling is located in the medieval heart of Montaigu, not far from the Gothic church of Saint Jean Baptiste.
It has a rich history, and many illustrious figures have lived here, including a member of parliament at the Convention.From a pretty alleyway, the dwelling can be seen through a beautiful white wrought iron gate, supported by two granite pillars and overhung by a fragrant wisteria.Once through the gate, you enter the courtyard to the south.
The dwelling is L-shaped.
The main building is extended by a former orange grove with large windows.
The two buildings provide 387 sqm of living space on a 2,272 sqm plot of land, the northern parklands of which are surrounded by the town's ramparts.The south-facing facade of the main dwelling is of exposed stone.
It has numerous windows and a tiled roof.It has recently been renovated to a high standard.
The colours of the paintwork have been carefully chosen, giving the building a serene and elegant atmosphere.Perpendicular to this, facing west, is the other part, some of whose rooms will require some modernisation.The two wings can be independent, as the west wing has its own entrance from the street.This layout makes it possible to envisage a wide range of projects, including bed and breakfast accommodation.The hallway is entered through an attractive door with wrought iron decoration, overlooked by a marquee.Ground floor:On the left are two spacious, light-filled reception rooms with parquet flooring and wainscoting on the walls.
They have retained their original features, notably the beautiful marble fireplaces.
The living room (29 sqm).
The dining room (36sqm).On the right-hand side is the kitchen (33 sqm), a cosy room with a fitted wooden kitchen, wide ceiling beams and a beautiful granite and brick fireplace.
The old well has been preserved and showcased with clever lighting.
A cellar, a workshop, a bedroom (16 sqm) with a dressing room.
A study (17 sqm) with parquet flooring and a marble fireplace.
A French window opens on to the courtyard.
Hallways, a toilet and a large garage (43 sqm).First floor:In the hall, a beautiful staircase with granite steps leads to a large landing, which leads to:On the left: three bedrooms, one small and two spacious, with parquet flooring, fireplace and south-facing windows.
A shower room with toilet, parquet floor, white walls, large Italian shower and attractive wooden vanity unit.On the right: A very cosy shower room with terracotta tiled floor, exposed stone walls, brick fireplace and large beamed ceiling.
Toilet.
Adjoining the shower room is a bedroom with terracotta floor tiles and exposed beams.The wing has three bedrooms with parquet flooring, fireplace and washbasin.
One bedroom has a dressing room.At the end of this wing is an entrance hall leading to the street.There are cellars, one under the kitchen, the other under the orange grove.The outbuildings:-Superb orangery, in need of restoration, with brickwork decoration, in the extension of the living room.
Ideal for an artist's studio.
Access to courtyard and parkland.-2-car garage -Brick cottage with tiled roof at the back of the park.The 2,272 sqm of fully enclosed grounds are divided into two sections.To the south, a beautiful courtyard planted with trees.To the north is parkland, surrounded by the town's ramparts and planted with trees over a hundred years old.
There are two cedars, camellias and an oak.
A feeling of the countryside in the heart of the city.Cabinet LE NAIL – Loire-Atlantique and Vendée - Mrs Nathalie TOULBOT : +33 Nathalie TOULBOT, Individual company, registered in the Special Register of Commercial Agents, under the number 418 969 077.We invite you to visit our website Cabinet Le Nail to browse our latest listings or learn more about this property.
SUPERB VENDEEN DWELLING IN THE MEDIEVAL HISTORIC<br />CENTRE OF MONTAIGU
Information on the risks to which this property is exposed is available on the Géorisques website :
Ref : NA4-1739 - Date : 17/05/2024
FEATURES
DETAILS
ENERGY DIAGNOSIS
LOCATION
CONTACT US
INFORMATION REQUEST
Request more information from Cabinet LE NAIL.












