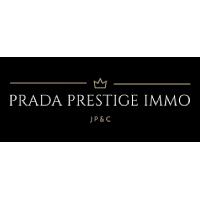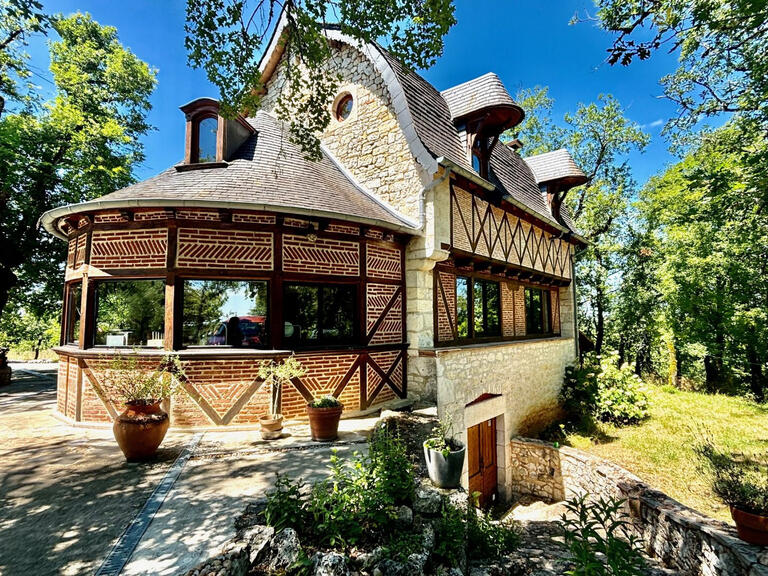House Montgesty - 6 bedrooms - 285m²
46150 - Montgesty
DESCRIPTION
Situated in a very quiet location, yet only a few minutes from a village with all amenities, this attractive contemporary property combines the charm of a country house with the energy efficiency of a recently built property.
At the end of a long driveway, set in grounds of more than 12,000 m2 and surrounded by woods, it comprises three separate buildings, including a main house and two annexes with guest bedrooms.
Several terraces surround this attractive property, allowing you to enjoy the grounds, the garden and, of course, the beautiful swimming pool! Description: Its living space of more than 280 m2 is entirely on one level.
There are 6 bedrooms, 7 shower rooms, 1 lounge/living room, 1 main kitchen with scullery and 2 kitchenettes in the annexes, 1 study, 1 storage room (which could be used as a 7th bedroom), an attic and a cellar.
Outside, a large heated swimming pool with summer kitchen and equipment room.
There is an open garage for 2 vehicles, a workshop, a small heated greenhouse and ample parking for around ten cars.
In detail: The main house: An entrance hall: 11.25 m2 with built-in wardrobes A shower room with WC: 2.97 m2 A boiler room: 2.52 m2 A fully-equipped open-plan kitchen: 30.5 m2 A scullery/storeroom: 7 m2 A separate dining room: 18.9 m2 A lounge/living room: 44.74 m2 with bay window opening onto a lovely 40 m2 terrace overlooking the garden.
Bedroom 1: 14.6 m2 (with en suite shower room: 3.36 m2) Bedroom 2: 16.63 m2 (with en suite shower room: 3.74 m2) Bedroom 3: 16.14 m2 (with en suite shower room: 3.86 m2) and terrace.
A study: 19.34 m2 Annexe 1: A garage/workshop with up-and-over door: 55.18 m2 Bedroom 4: 18.32 m2 (with en suite shower room: 3.7 m2) Bedroom 5: 16.28 m2 (with en suite shower room: 3.7 m2) An additional kitchenette: 5.2 m2 Annexe 2: Bedroom 6: 25 m2 Shower room: 5.82 m2 Kitchenette: 4.15 m2 Each bedroom has independent access to the outside and its own bathroom, which could allow this beautiful property to be exploited as a chambre d'hôte or gîte.
Exteriors: Set in 1280 m2 of grounds and overlooking the woods to the rear, there is a 12m x 6m south-facing swimming pool with safety barriers, salt filtration, solar and heat pump heating system, summer kitchen (to be refurbished if desired), equipment room and covered terrace.
The liner is 3 years old.
Numerous terraces to enjoy the sun or the shade, the view of the pool or the garden, at the back or the front, but in all cases, to enjoy the gentle pace of life.
Comfort: Solar water heater with 500 litre cylinder in the main house and 150 litre electric cylinders in the annexes.
Heating by heat pump (aerothermal) and underfloor heating.
Double glazing throughout.
Insulated walls and ceilings.
Electric shutters on openings (entrance door and bay window) and manual shutters on windows.
Satellite dish (English and French channels) Rainwater collection tank (+- 50m3) with pump.
Water softener.
Surveillance cameras to the car park and entrance.
Fibre internet access.
In short: This is a property that offers every comfort, is economical, environmentally-friendly and very peaceful, but where everything is within easy reach...
ideal, in short! To be seen without delay.
Property tax: 1546 Net selling price: 599000 - Fees 5% payable by the vendor The risks to which this property is exposed are available on the website: éorisques.gouv.fr
Lovely contemporary property: peace and quiet, forest and performance.
Information on the risks to which this property is exposed is available on the Géorisques website :
Ref : 114_97 - Date : 14/05/2024
FEATURES
DETAILS
ENERGY DIAGNOSIS
LOCATION
CONTACT US
INFORMATION REQUEST
Request more information from Prada Prestige Immo.
































